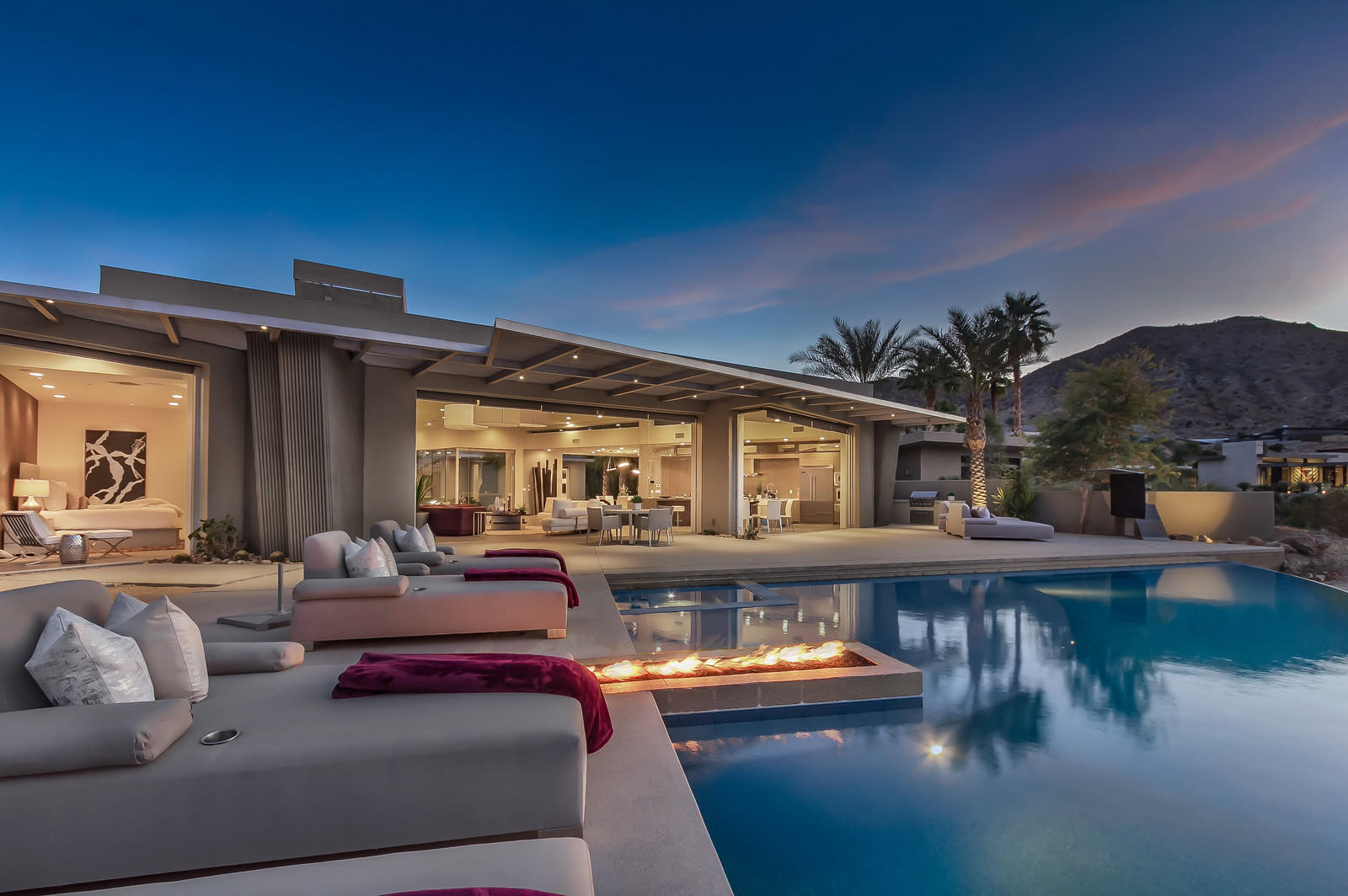8 Rockcrest Drive, Rancho Mirage, CA 92270
Mirada Estates (click for neighborhood info)
Sold
$4,500,000
Sold On 2020-09-25
Overview
MLS #
219037212PS
Listed on
2020-01-19
Status
Sold
Price
$4,950,000
Type
Residential
Subtype
Single Family Residence
Size of home
6,300 sq ft
Beds / Baths
5 / 6.00
Size of lot
27,007 sq ft
Neighborhood
Mirada Estates
Location address
8 Rockcrest Drive
Rancho Mirage 92270
Rancho Mirage 92270
Description
Envelop yourself in the dramatic splendor of 8 Rockcrest, which marries architecture and lifestyle, and modern is the underlying theme for this sharp, swank and shimmering residence. Vanishing walls of glass set the stage for a seamless flow between indoor and outdoor living. Soaring ceilings, jetliner views of the valley floor and artistic fire and water features are a few of the key elements of this trophy property. With 6,300 square feet, this striking home offers state-of-the-art automation and audio/video equipment, a master suite with private outdoor shower and plunge pool, four guest suites including two in the fully-equipped guest house. The spacious great room is the scene of a gourmet kitchen, dazzling wet bar and a fabulous dining room on its own island. An inspiring office and adjacent media room are the perfect work and play spaces. The outdoor living space is designed for dining, lounging, movies at night, floating in the infinity pool or snuggling next to the fire pit...all while taking in the breathtaking panoramic views. This custom residence designed by Brian Foster caters to an audience demanding a showcase property, dressed to the nines and ready to impress.
General Information
Original List Price
$4,950,000
Price Per Sq/Ft
$786
Furnished
Yes
HOA Fee
$889.00
Land Type
Fee
Land Lease Expires
N/A
Association Amenities
Controlled Access
Pool
Yes
Pool Description
Heated, In Ground, Private
Spa
Yes
Spa Description
Heated, In Ground, Private
Year Built
2016
Levels
Ground Level
View
City Lights, Mountains, Panoramic, Valley
Interior Features
Bar, High Ceilings (9 Feet+), Home Automation System, Open Floor Plan, Phone System, Pre-wired for surround sound, Recessed Lighting
Flooring
Cement
Appliances
Built-In BBQ, Microwave, Range Hood, Warmer Oven Drawer
Laundry
Room
Fireplace
Yes
Heating Type
Forced Air
Cooling Type
Central
Parking Spaces
7
Parking Type
Attached, Direct Entrance, Garage Is Attached
Disability Access
No Interior Steps
Courtesy of:
Brian/Kerri Sullivan Real Estate Group /
Keller Williams Luxury Homes
8 Rockcrest Drive

