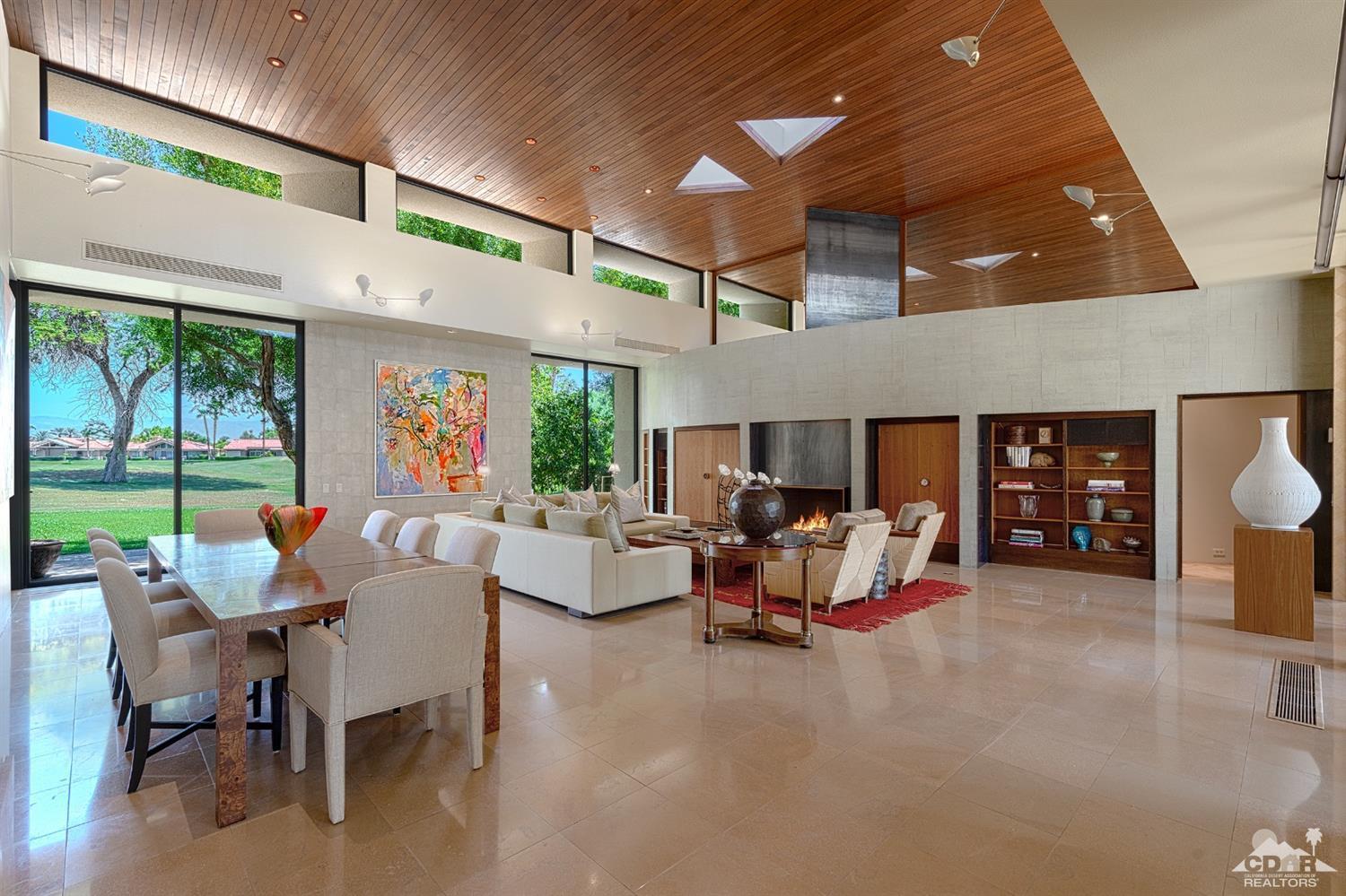12123 Troon Circle, Rancho Mirage, CA 92270
Mission Hills / Fairway Estates (click for neighborhood info)
Sold
$1,225,000
Sold On 2019-07-03
Overview
MLS #
219001297DA
Listed on
2019-01-10
Status
Sold
Price
$1,397,000
Type
Residential
Subtype
Single Family Residence
Size of home
4,035 sq ft
Beds / Baths
3 / 5.00
Size of lot
17,860 sq ft
Neighborhood
Mission Hills / Fairway Estates
Location address
12123 Troon Circle
Rancho Mirage 92270
Rancho Mirage 92270
Video
Description
Spectacular Contemporary with southern views, walled and private pool area with covered outdoor living and dining. Architecturally interesting with clean design in superb condition, intimate and perfect in every way. Stunning Entry Hall with great space for your art collection opens to a dramatic Great Room with wood ceiling, clerestory windows and views of the pool terrace and the Pete Dye golf course. Great Room features a fireplace and wonderful dining area. Gourmet Chef's Kitchen with granite, top of the line stainless appliances and counter seating open to a morning room overlooking the golf course. Master bedroom suite boasts those Southern views overlooking pool area, two separate master bathrooms, ample walk in closets and an office or gym. Wonderful separation of guest bedrooms - spacious, comfortable and each with its own terrace overlooking the golf course. Covered outdoor living and dining areas, built-in bbq, swimmer's pool and spa with spectacular custom landscaping.
General Information
School District
Palm Springs Unified
Original List Price
$1,497,000
Price Per Sq/Ft
$346
Furnished
No
HOA Fee
$356.00
Land Type
Fee
Land Lease Expires
N/A
Association Amenities
Greenbelt/Park, Lake or Pond
Community Features
Golf Course within Development
Pool
Yes
Pool Description
Heated, In Ground, Lap Pool, Private
Spa
Yes
Spa Description
Heated with Gas, In Ground, Private
Year Built
1999
Levels
One
View
Golf Course, Mountains, Panoramic
Flooring
Carpet, Tile, Travertine
Appliances
Built-In BBQ, Convection Oven, Microwave, Oven-Electric, Range, Range Hood, Self Cleaning Oven
Patio Features
Covered
Laundry
Room
Fireplace
Yes
Parking Spaces
3
Parking Type
Attached, Garage Is Attached
Disability Access
Grab Bars Throughout, No Interior Steps, Roll-In Shower
Courtesy of:
John Bomgardner /
Bennion Deville Homes
12123 Troon Circle

