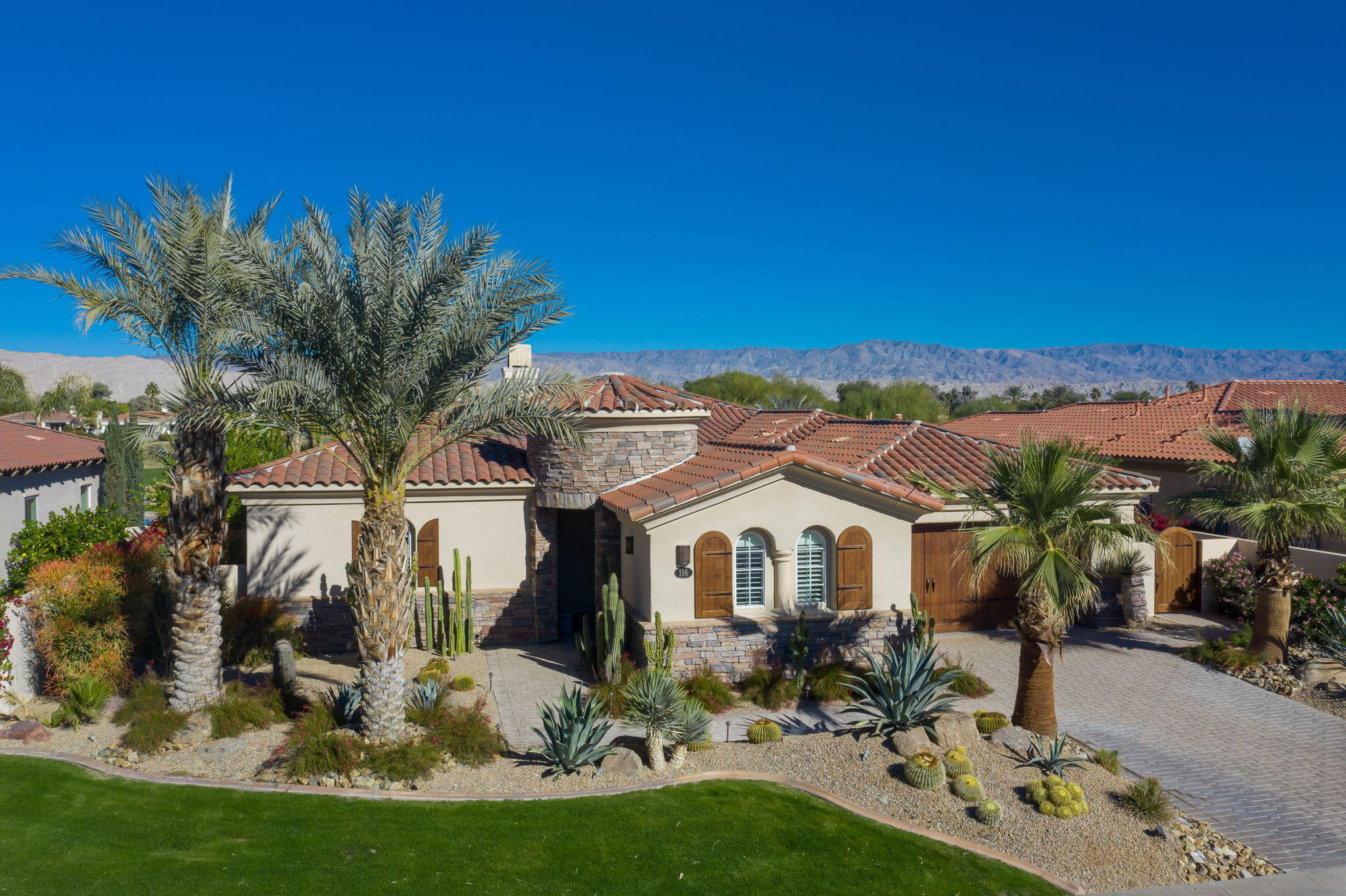116 Royal Saint Georges Way, Rancho Mirage, CA 92270
Mission Hills / Legacy Oakhurst (click for neighborhood info)
Sold
$1,250,000
Sold On 2021-02-16
Overview
MLS #
219054760DA
Listed on
2020-12-22
Status
Sold
Price
$1,279,000
Type
Residential Single-Family
Subtype
Single Family
Size of home
3,598 sq ft
Beds / Baths
4 / 5.00
Size of lot
16,117 sq ft
Neighborhood
Mission Hills / Legacy Oakhurst
Location address
116 Royal Saint Georges Way
Rancho Mirage 92270
Rancho Mirage 92270
Video
Description
Highly Upgraded Home with open Great Room and Amazing Resort Backyard overlooking lake, mountains and the 13th fairway of the Pete Dye Course at Mission Hills Country Club. Great Curb Appeal with Custom Landscaping, Stone Finishes and Custom Garage Doors. Enter through a dramatic stone tower with custom gate to the courtyard with double entry doors. Inside is a large open Great Room with stacked stone fireplace, beamed ceilings, entertainer's bar and sliders for great indoor/outdoor living. The Great Room opens to a Gourmet Kitchen with large slab granite island for socializing and Subzero and Dacor stainless appliances and a Dining area overlooking the Pool Terrace and expansive backyard. The Master Suite features retreat area, a travertine filled spa bath, double walk-in closets and direct entry to the Pool Terrace. 3 Guest Bedrooms, each with an ensuite bath provide great space for family and friends or a home office. Outside you will find a true resort lifestyle with covered outdoor living room overlooking a swimmer's pool and spa with fountain feature and putting green. A second lower terrace with amazing built-in outdoor kitchen featuring Lynx grill and bar area and firepit all overlooking the lake, mountains and fairways. Furnishings negotiable and ready for immediate possession to enjoy a season in the sun!
General Information
Original List Price
$1,279,000
Price Per Sq/Ft
$355
Furnished
No
HOA Fee
$645.00
Land Type
Fee
Land Lease Expires
N/A
Association Amenities
Assoc Maintains Landscape, Clubhouse, Fitness Center, Greenbelt/Park, Guest Parking
Community Features
Golf Course within Development
Pool
Yes
Pool Description
Community, In Ground, Private
Spa
Yes
Spa Description
In Ground, Private
Year Built
2004
Levels
One Level
View
Golf Course, Lake, Mountains, Panoramic
Flooring
Carpet, Ceramic Tile, Wood
Fireplace
Yes
Heating Type
Fireplace, Forced Air, Zoned
Cooling Type
Air Conditioning, Central, Multi/Zone
Parking Spaces
5
Parking Type
Attached, Driveway, Garage Is Attached, Golf Cart
Courtesy of:
John Bomgardner /
Bennion Deville Homes
116 Royal Saint Georges Way

