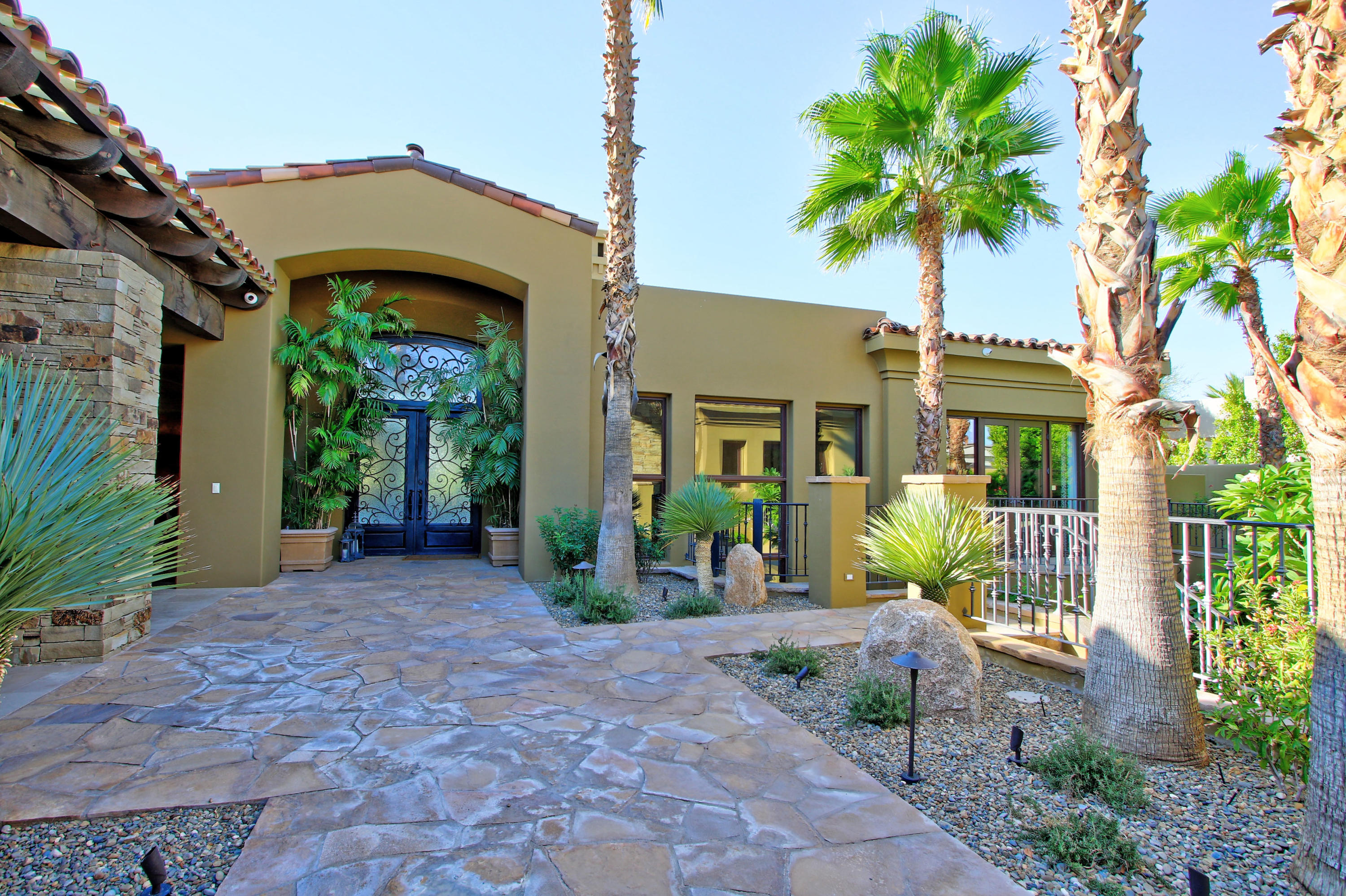83 Royal St Georges Way, Rancho Mirage, CA 92270
Mission Hills / Westgate (click for neighborhood info)
Sold
$2,999,000
Sold On 2020-02-10
Overview
MLS #
219032581DA
Listed on
2019-10-26
Status
Sold
Price
$2,999,000
Type
Residential Single-Family
Subtype
Single Family
Size of home
9,180 sq ft
Beds / Baths
6 / 8.00
Size of lot
27,007 sq ft
Neighborhood
Mission Hills / Westgate
Location address
83 Royal St Georges Way
Rancho Mirage 92270
Rancho Mirage 92270
Video
Description
Welcome to the estate that is a unique property with a panoramic & majestic view. his 9180 SqFT home has 6 bedrooms, 6 baths and 2 powder rooms, inclusive of two guest houses. Enter thru a circular driveway that delivers you to the courtyard with a fireplace, a waterfall, & a koi pond. The heart of the home is the gourmet eat-in kitchen, complete with Wolf & Sub-Zero appliances,walk in pantry,butler's pantry,center island & breakfast bar. The kitchen overlooks the family room with a focus on a magnificent stone fireplace and is adjacent to the formal dining room and the customized office.The master suite has a stacked stone fireplace in the sitting area, his/ her baths and customized walk-in closets.Downstairs you will find a very special game and media room overlooking a dramatic waterfall & koi pond, with a full bar, a wine room, full gym & a en-suite guest room. Two en-suite guest bedrooms are on the opposite side of the house giving the master privacy.The two guest houses are located near the oversized waterfall and have full privacy for your guests. The south-facing back yard is spectacular with a custom infinity pool & spa that overlook a lake, golf course and the mountains.
General Information
School District
Palm Springs Unified
Original List Price
$2,999,000
Price Per Sq/Ft
$327
Furnished
Yes
HOA Fee
$421.00
Land Type
Fee
Land Lease Expires
N/A
Association Amenities
Clubhouse, Controlled Access, Golf, Lake or Pond, Tennis Courts
Community Features
Community Mailbox, Golf Course within Development
Pool
Yes
Pool Description
Heated, In Ground, Negative Edge/Infinity Po, Private, Waterfall
Spa
Yes
Spa Description
Above Ground, Heated, Private
Year Built
2007
Levels
Two Level
View
Golf Course, Lake, Mountains, Panoramic, Pool
Interior Features
Bar, Beamed Ceiling(s), Cathedral-Vaulted Ceilings, High Ceilings (9 Feet+), Home Automation System, Open Floor Plan, Storage Space, Wet Bar
Flooring
Carpet, Ceramic Tile, Travertine, Wood
Appliances
Built-In BBQ, Convection Oven, Cooktop - Gas, Microwave, Range, Range Hood, Self Cleaning Oven, Warmer Oven Drawer
Patio Features
Concrete Slab, Covered, Other - See Remarks, Screened Patio
Laundry
Room
Fireplace
Yes
Heating Type
Central, Forced Air, Natural Gas
Cooling Type
Air Conditioning, Ceiling Fan, Central, Multi/Zone
Parking Spaces
4
Parking Type
Attached, Circular Driveway, Direct Entrance, Door Opener, Driveway, Garage Is Attached, Golf Cart
Management Name
Millennium Community Management
Management Phone
760-834-8948
Courtesy of:
Paula LaBellarti /
Keller Williams Realty
83 Royal St Georges Way

