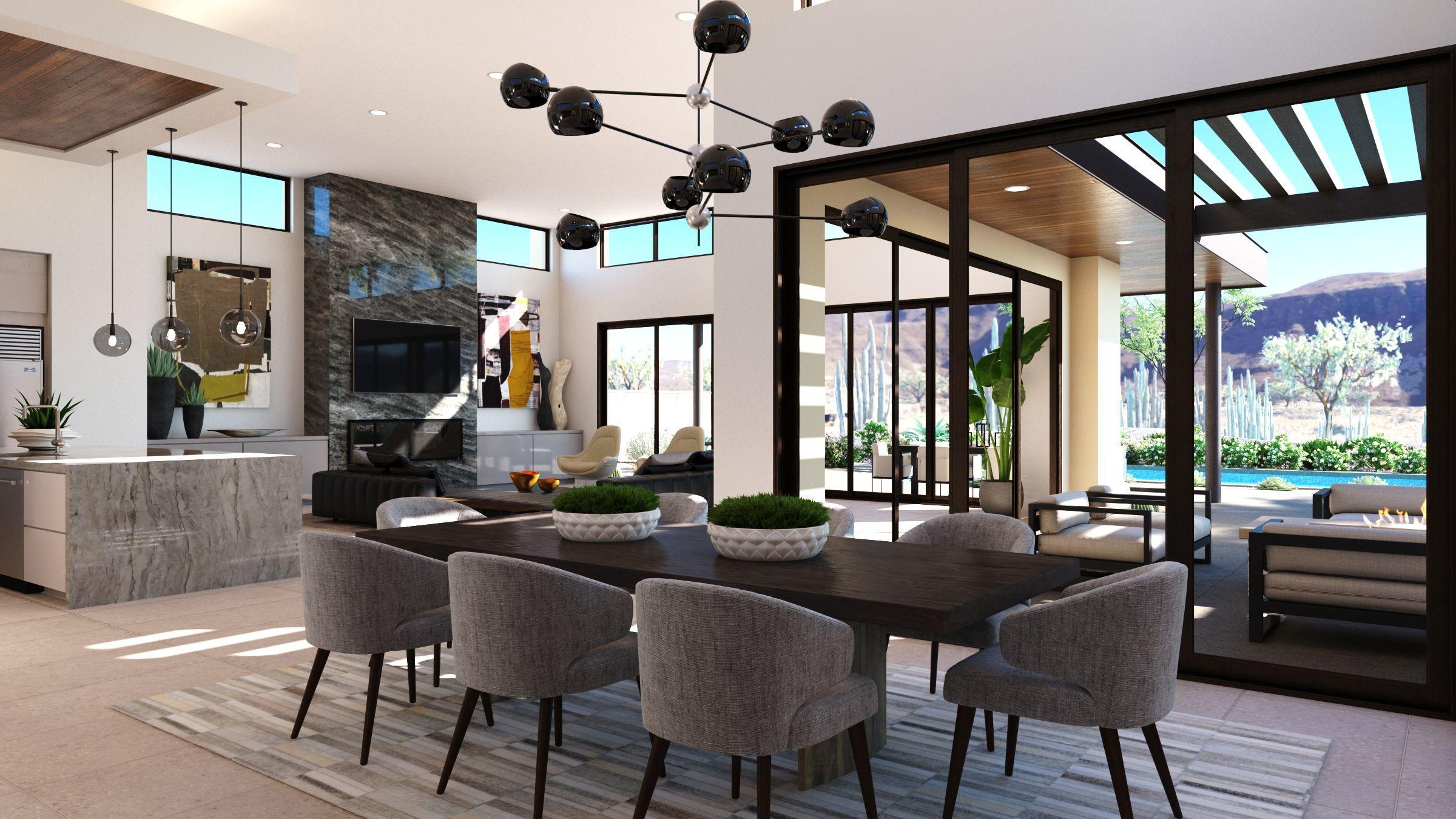91 Royal Saint Georges, Rancho Mirage, CA 92270
Mission Hills / Westgate (click for neighborhood info)
Sold
$2,800,000
Sold On 2021-02-08
Overview
MLS #
219053765DA
Listed on
2020-11-28
Status
Sold
Price
$2,749,000
Type
Residential Single-Family
Subtype
Single Family
Size of home
4,519 sq ft
Beds / Baths
4 / 5.00
Size of lot
24,394 sq ft
Neighborhood
Mission Hills / Westgate
Location address
91 Royal Saint Georges
Rancho Mirage 92270
Rancho Mirage 92270
Description
This exquisite custom estate reflects architectural components inspired by mid-century, modern and contemporary design, and will be constructed in the exclusive gated neighborhood of Westgate, within Mission Hills Golf and Country Club. Beautifully balancing designer features and natural elements, this stunning property is the perfect retreat to celebrate the desert's preferred indoor/outdoor lifestyle. An attractive Zen garden adorns an outdoor atrium, flanked by the entry foyer, dining area and the outdoor living area. A remarkable glassed-in wine room creates the home's centerpiece, artfully setting an up-scale tone for stylish, yet relaxed, entertaining. The gourmet kitchen has a chef's prep room, a 48'' Wolfe range plus double wall ovens, 48'' subzero refrigerator/freezer, 2 dishwashers and walk in pantry. Personal accommodations include a luxurious master bedroom suite with separate sitting area and spa quality master bath that mingles dual vanities, dressing rooms, and commodes. The home features two spacious guest suites plus a private Casita complete with mini kitchen. The sophisticated floor plan flows around the resort-like scene unfolding beyond the spectacular panoramic windows. The exceptional exterior gallery offersbreathtaking mountain vis
General Information
Original List Price
$2,749,000
Price Per Sq/Ft
$608
Furnished
No
HOA Fee
$485.00
Land Type
Fee
Land Lease Expires
N/A
Association Amenities
Controlled Access
Community Features
Golf Course within Development
Pool
Yes
Pool Description
In Ground, Private, Salt/Saline
Spa
Yes
Spa Description
Heated, Hot Tub, In Ground, Private
Year Built
2021
Levels
One Level
View
Desert, Golf Course, Lake, Mountains, Panoramic, Pool, Water
Interior Features
Built-Ins, High Ceilings (9 Feet+), Open Floor Plan, Pre-wired for high speed Data, Pre-wired for surround sound, Recessed Lighting, Storage Space, Wet Bar
Flooring
Tile
Appliances
Built-In BBQ, Convection Oven, Cooktop - Gas, Microwave, Range Hood, Self Cleaning Oven
Patio Features
Covered
Laundry
Room
Fireplace
Yes
Heating Type
Fireplace, Forced Air, Zoned
Cooling Type
Air Conditioning, Central, Multi/Zone
Parking Spaces
9
Parking Type
Attached, Direct Entrance, Door Opener, Driveway, Garage Is Attached, Golf Cart, Oversized, Side By Side
Courtesy of:
Nicole Dibble /
Keller Williams Luxury Homes
91 Royal Saint Georges

