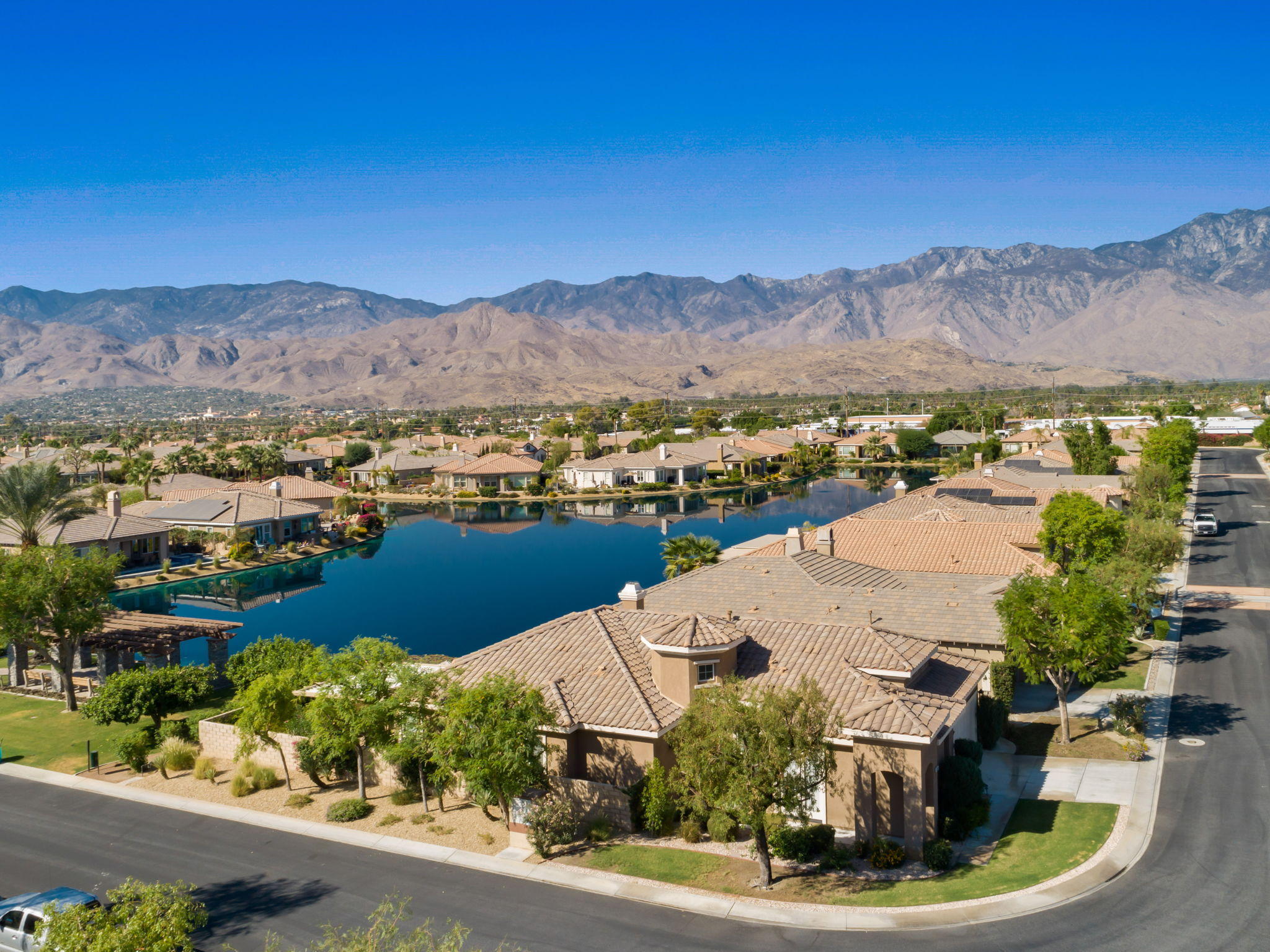134 Shoreline Drive, Rancho Mirage, CA 92270
Mission Shores (click for neighborhood info)
Sold
$380,000
Sold On 2020-12-22
Overview
MLS #
219050396DA
Listed on
2020-09-17
Status
Sold
Price
$386,000
Type
Residential
Subtype
Single Family Residence
Size of home
1,541 sq ft
Beds / Baths
3 / 2.00
Size of lot
5,227 sq ft
Neighborhood
Mission Shores
Location address
134 Shoreline Drive
Rancho Mirage 92270
Rancho Mirage 92270
Description
Welcome to the privately gated Community of Mission Shores in Rancho Mirage.This community offers you an optional membership to Mission Hills Country Club one of the most prestigious Country Clubs in the Valley. This home is one of the best values in the community, with views of the mountains from your front door. Across the street is the beautiful community lake with adjoining parks, walking paths, playground, & basketball court . Once inside the home you will feel welcomed by the open & bright living room with gas fireplace. The Office/Den is currently open to the main living area but could be easily be enclosed to make it a more private 3rd bedroom. The primary bedroom has it's own en suite and walk-in closet. There is a designated Laundry Room & many more upgrades in the home including; epoxy flooring & extra storage in the garage, newer water heater & HVAC systems, newer windows, sliders, plantations shutters throughout the home, and a warm coat of paint to make the home feel cozy and inviting. The low maintenance backyard features eco-friendly desert landscaping. The HOA includes the maintenance of your front yard landscaping, Specturm Cable the gates, & maintenance of the community grounds. This property is move-in ready, with most furnishings negotiable outside of escrow.
General Information
Original List Price
$409,000
Price Per Sq/Ft
$250
Furnished
No
HOA Fee
$405.50
Land Type
Fee
Land Lease Expires
N/A
Association Amenities
Controlled Access, Greenbelt/Park, Lake or Pond
Pool
Yes
Pool Description
Community, In Ground, Lap Pool
Spa
Yes
Spa Description
Community, Hot Tub
Year Built
2004
Levels
Ground Level
View
Lake, Mountains, Peek-A-Boo
Interior Features
Cathedral-Vaulted Ceilings, High Ceilings (9 Feet+)
Flooring
Carpet, Ceramic Tile, Travertine
Appliances
Microwave, Range, Range Hood
Patio Features
Concrete Slab
Fireplace
Yes
Heating Type
Forced Air, Natural Gas
Cooling Type
Ceiling Fan, Central, Evaporative
Parking Spaces
4
Parking Type
Attached, Driveway, Garage Is Attached
Courtesy of:
Sunny-Dawn Snider /
Bennion Deville Homes
134 Shoreline Drive

