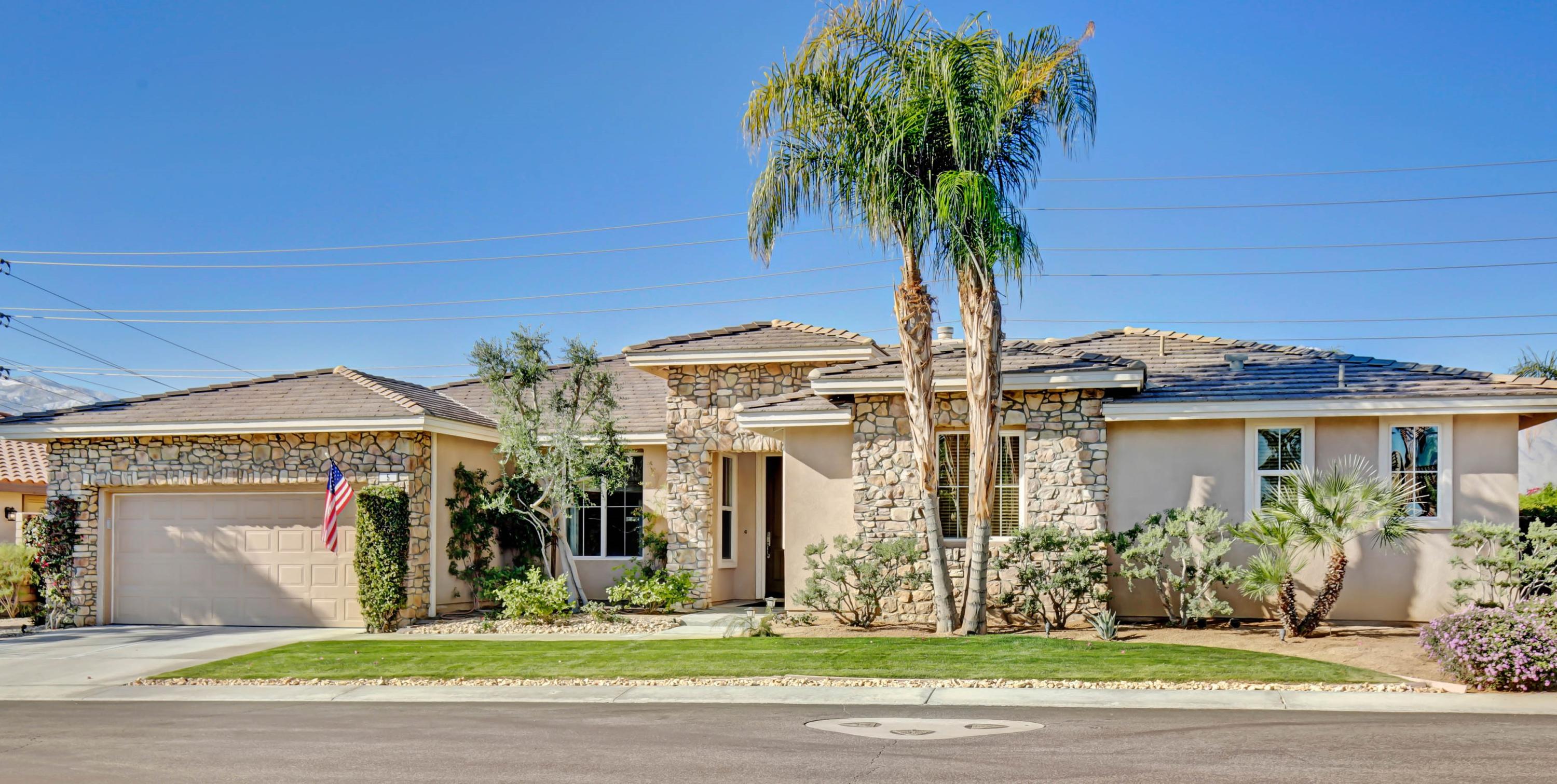5 Shasta Lake Drive, Rancho Mirage, CA 92270
Mission Shores (click for neighborhood info)
Sold
$606,000
Sold On 2020-06-18
Overview
MLS #
219035998PS
Listed on
2020-01-01
Status
Sold
Price
$619,000
Type
Residential
Subtype
Single Family Residence
Size of home
2,560 sq ft
Beds / Baths
4 / 4.00
Size of lot
8,276 sq ft
Neighborhood
Mission Shores
Location address
5 Shasta Lake Drive
Rancho Mirage 92270
Rancho Mirage 92270
Description
Take in the amazing San Jacinto Mountain views from the west facing backyard of this stunning, renovated home. Enter from the foyer into the large, spacious open floor plan with plenty of natural light. The Great Room has custom ceiling lighting and a large custom stone fireplace, which is open to the Gourmet/Center Island Kitchen and a Formal Dining area. The spacious Master Bedroom has mountain views and a remodeled en-suite with quartz counters and tile. There is a separate office and 2 additional guest bedrooms. The entire house has been freshly painted and has new flooring throughout. The manicured backyard has a heated, pebble tech pool with no houses immediately behind, offering great privacy and perfect for entertaining. Mission Shores is in an ideal location near PSP, schools, Eisenhower Health, hiking and equal distance between the shopping/restaurants of El Paseo and downtown PS. The financially strong, well managed HOA includes front yard maintenance and Social Membership in the Mission Hills Country Club, with other amenities greatly discounted. This beautiful home has everything!
General Information
Original List Price
$619,000
Price Per Sq/Ft
$242
Furnished
No
HOA Fee
$350.00
Land Type
Fee
Land Lease Expires
N/A
Association Amenities
Assoc Maintains Landscape, Onsite Property Management, Picnic Area, Sport Court
Pool
Yes
Pool Description
Heated, In Ground, Private, Salt/Saline
Spa
Yes
Year Built
2005
Levels
Ground Level
View
Mountains, Panoramic
Flooring
Vinyl
Laundry
Room
Fireplace
Yes
Heating Type
Central, Natural Gas
Cooling Type
Central
Parking Spaces
4
Parking Type
Attached, Door Opener, Garage Is Attached, Side By Side
Courtesy of:
Gary Williams /
Bennion Deville Homes
5 Shasta Lake Drive

