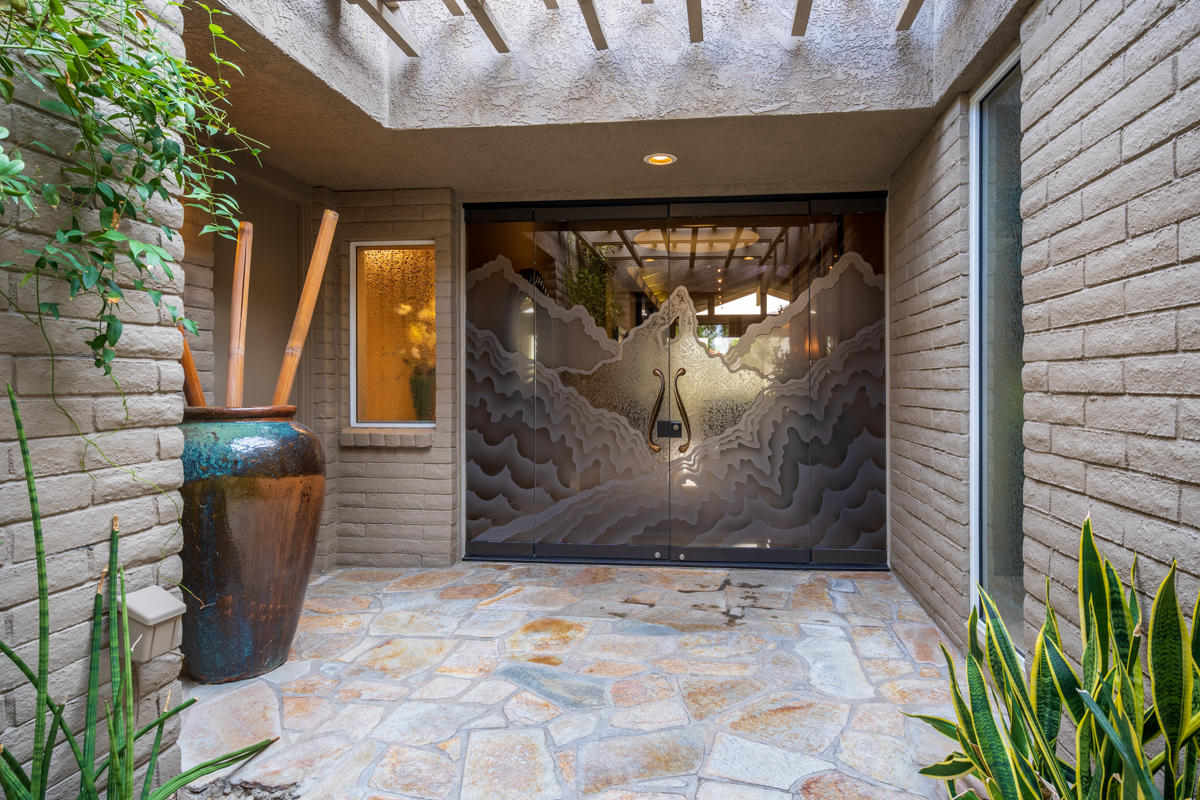21 Churchill Lane, Rancho Mirage, CA 92270
Morningside Country Club (click for neighborhood info)
Sold
$1,875,000
Sold On 2020-12-01
Overview
MLS #
219051034DA
Listed on
2020-10-07
Status
Sold
Price
$1,950,000
Type
Residential Single-Family
Subtype
Single Family
Size of home
4,604 sq ft
Beds / Baths
4 / 6.00
Size of lot
9,583 sq ft
Neighborhood
Morningside Country Club
Location address
21 Churchill Lane
Rancho Mirage 92270
Rancho Mirage 92270
Video
Description
21 Churchill Lane- As you enter through the magnificent bronze etched glass double doors, you know this residence is more than special. The soaring beamed ceilings, marble fireplace and the wall of windows seemingly make the 33 ft living room even more expansive as you look at the stunning golf course view from the entry way.This breathtaking view is shared with the living room, dining room, kitchen, and Primary Bedroom. It overlooks multiple emerald fairways, fountains, lakes, stone bridges and ends serenely with the mountains to the Southwest. The kitchen is updated with double ovens and gas cooktop stove. It flows nicely towards the dining area and patio. The rooms are gracefully integrated, for both large and intimate gatherings.The 4 Bedrooms are all suites with one being used as an office. One guest suite offers a separate sitting room. The Primary suite is almost 30 ft and includes a fireplace, dual baths and walk in closets. The 5 bathrooms have been tastefully updated and include an elegant powder room.From every room in this home, the walls of windows bring in the outside. The glorious swimming pool / spa is encased in rocks and faces southwest with a stylish patio adjacent for shade and relaxing. This residence comes alive also in the even
General Information
Original List Price
$1,950,000
Price Per Sq/Ft
$424
Furnished
No
HOA Fee
$1151.00
Land Type
Fee
Land Lease Expires
N/A
Association Amenities
Assoc Pet Rules, Clubhouse, Elevator, Fitness Center, Golf, Lake or Pond, Onsite Property Management, Sauna, Steam Room, Tennis Courts
Community Features
Golf Course within Development
Pool
Yes
Pool Description
Community, Heated, In Ground, Private, Salt/Saline, Waterfall
Spa
Yes
Spa Description
Heated with Gas, Hot Tub, In Ground, Private
Year Built
1988
Levels
One Level
View
Desert, Golf Course, Mountains, Panoramic
Interior Features
Bar, Beamed Ceiling(s), High Ceilings (9 Feet+)
Flooring
Carpet, Tile
Appliances
Built-In BBQ, Convection Oven, Cooktop - Gas, Microwave
Patio Features
Rock/Stone
Laundry
Room
Fireplace
Yes
Heating Type
Central, Forced Air, Natural Gas
Cooling Type
Air Conditioning, Central
Parking Spaces
6
Parking Type
Attached, Garage Is Attached, Golf Cart
Courtesy of:
Stephen Clark /
Pacific Sotheby's Int'l Realty
21 Churchill Lane

