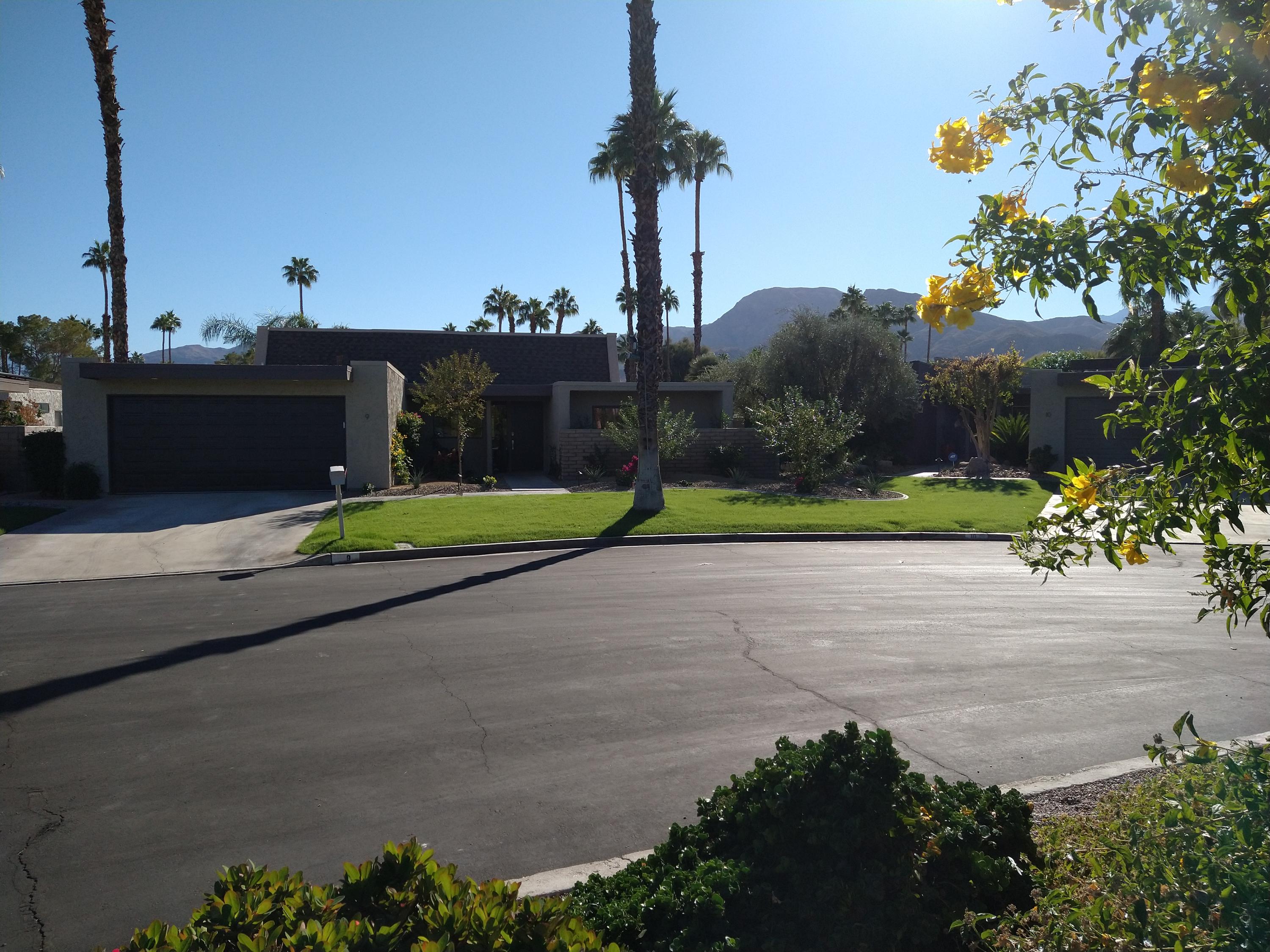9 Kevin Lee Lane, Rancho Mirage, CA 92270
Rancho Estates (click for neighborhood info)
Sold
$525,000
Sold On 2021-01-19
Overview
MLS #
219053418DA
Listed on
2020-11-20
Status
Sold
Price
$545,000
Type
Residential
Subtype
Single Family Residence
Size of home
1,880 sq ft
Beds / Baths
3 / 3.00
Size of lot
6,534 sq ft
Neighborhood
Rancho Estates
Location address
9 Kevin Lee Lane
Rancho Mirage 92270
Rancho Mirage 92270
Description
Beautiful remodel of this spacious 3 bedroom and 3 bath home located in Rancho Mirage behind gates on private Kevin Lee Lane. Lush landsacping leads to the stylist front door opening into a formal entry. Enter next into an open floorplan of a luxurious custom kitchen with highend appliances, island with prep sink, separate ice maker, quartz waterfall countertops, 36 inch Dacor range, custom tile backsplash and soft gray cabinetry. Adjoining the kitchen is a laundryroom with matching cabinetry, quartz counter and utility sink complete with new washer and dryer. There are vaulted ceilings with skylights in the living and dining rooms as well as french doors throughout. Custom LED lighting and ceiling fans in every room, The 3 bedrooms all have new custom tiled showers, new vanities, upscale fixtures and hardware. The master bath has a wet room complete with porcelain soaking tub. Upgrades throughout include custom lighting, new interior doors, brushed nickel door hardware, large plank flooring, slab natural stone fireplace surround, wine bar in livingroom with wine chiller and lots of storage. There are new nest thermostats and ring door bell. The large 2 car garage includes a new rollup door and open with direct access into the laundry room. The backyard is an entertainers delight. Newly remodeled pool and spa, fresh easy care landscape, large tiled covered and uncovered patios, and firepit seen from the livingroom and master bedroom. This home has it all. Just move in!
General Information
Original List Price
$545,000
Price Per Sq/Ft
$290
Furnished
No
HOA Fee
$539.00
Land Type
Lease
Land Lease Expires
2067
Land Lease $/yr
$4,474
Association Amenities
Guest Parking
Community Features
Rv Access/Prkg
Pool
Yes
Pool Description
Community, Gunite, Heated, In Ground, Private
Spa
Yes
Spa Description
Community, Fenced, Gunite, Heated, Heated with Gas, In Ground, Private
Year Built
1981
Levels
Ground Level
View
Mountains
Interior Features
Cathedral-Vaulted Ceilings, Dry Bar, High Ceilings (9 Feet+), Open Floor Plan, Recessed Lighting
Flooring
Laminate, Tile
Appliances
Built-In BBQ, Convection Oven, Microwave, Range, Range Hood, Self Cleaning Oven
Patio Features
Concrete Slab, Covered
Laundry
Room
Fireplace
Yes
Heating Type
Central, Forced Air, Natural Gas
Cooling Type
Air Conditioning, Ceiling Fan, Central, Dual, Gas
Parking Spaces
4
Parking Type
Attached, Direct Entrance, Door Opener, Driveway, Garage Is Attached, Oversized, Side By Side
Courtesy of:
Gary Nicholson /
Rosenthal & Associates
9 Kevin Lee Lane

