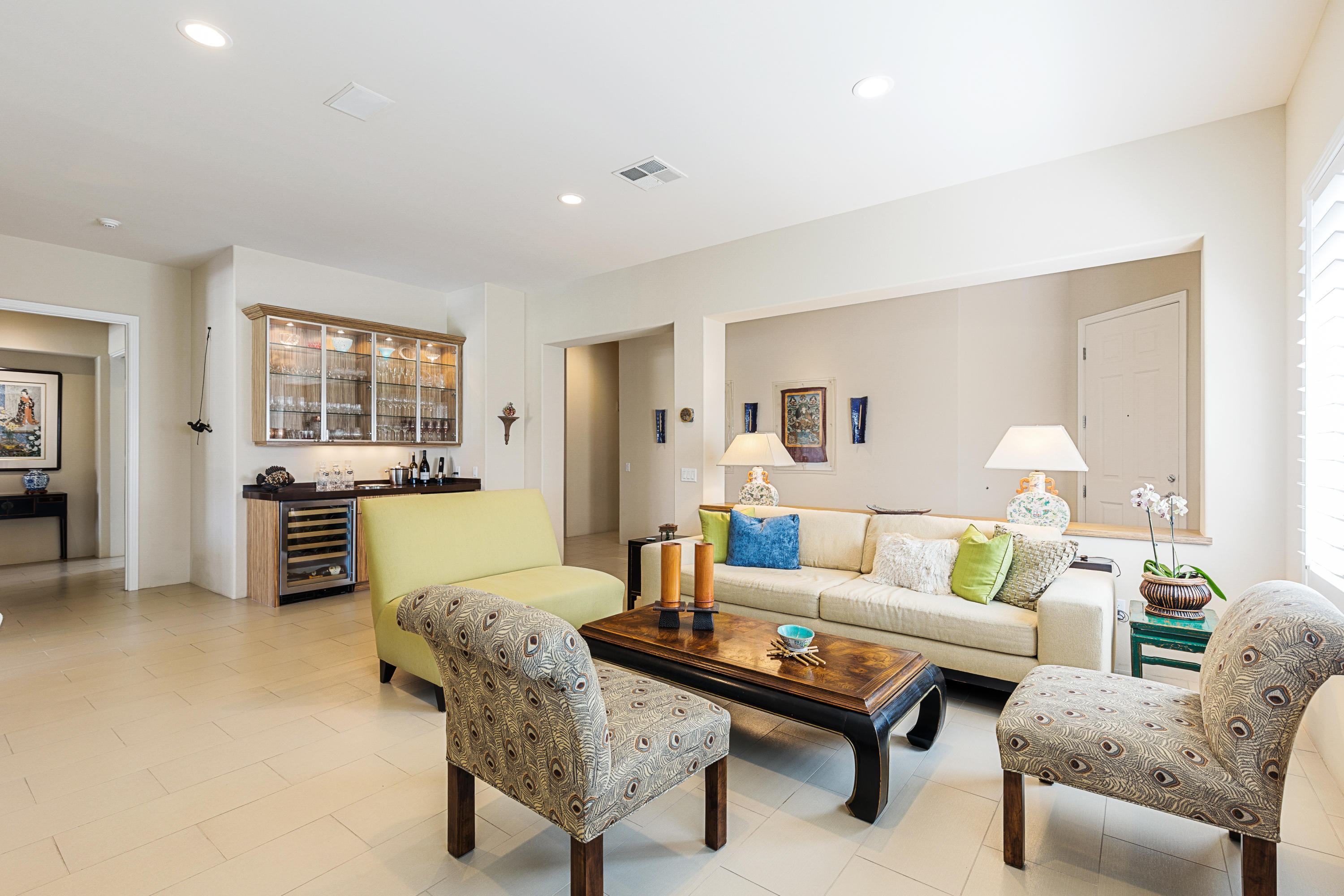110 Kavenish Drive, Rancho Mirage, CA 92270
Rancho Mirage Country Club (click for neighborhood info)
Sold
$740,000
Sold On 2021-05-10
Overview
MLS #
219059694DA
Listed on
2021-03-30
Status
Sold
Price
$729,900
Type
Residential Single-Family
Subtype
Single Family
Size of home
2,603 sq ft
Beds / Baths
3 / 3.00
Size of lot
4,356 sq ft
Neighborhood
Rancho Mirage Country Club
Location address
110 Kavenish Drive
Rancho Mirage 92270
Rancho Mirage 92270
Video
Description
One of the most sophisticated properties in Rancho Mirage Country Club. This 2603 sq. ft. home went through a major remodel in 2013 including the master bedroom, baths, living room, kitchen den and pool. As you enter, the living room and dining room welcome you with gorgeous tile floors, a dual sided fireplace and walk-up bar with under counter wine & beverage coolers. The kitchen has stainless Kitchenaid appliances, a Zebra wood island, Cambria quartz counter tops, wall mounted TV and a fabulous view of the mountains. Off the kitchen is a cozy family room, perfect for entertaining with a large screen TV, steel rimmed gas fireplace, ceiling fan and shades for privacy and sun protection. Entrance to the spacious and luxurious master suite is away from the other bedrooms providing maximum privacy. Beautiful motorized Hunter Douglas window coverings provide light and privacy as well as a fantastic view of the San Jacinto mountains at the touch of a button. The spa inspired bath features dual sinks, make-up area a free standing soaking tub with floor mounted faucet and a walk-in shower. A pebble tech, salt water pool and spa, cool deck patio with fans retractable awning and misting system enhance the enjoyment of the majestic mountain view from this fabulous home. Dual HVAC systems (2019) and Nest thermostats increase efficiency. The 2-car garage is finish
General Information
Original List Price
$729,900
Price Per Sq/Ft
$280
Furnished
No
HOA Fee
$675.00
Land Type
Fee
Land Lease Expires
N/A
Association Amenities
Assoc Maintains Landscape, Assoc Pet Rules, Greenbelt/Park, Guest Parking, Onsite Property Management, Other Courts
Pool
Yes
Pool Description
In Ground, Private
Spa
Yes
Spa Description
In Ground, Private
Year Built
1997
Levels
One Level
View
Green Belt, Mountains, Panoramic
Interior Features
Built-Ins
Flooring
Ceramic Tile
Appliances
Cooktop - Gas, Microwave, Oven-Electric, Range
Patio Features
Awning, Covered
Laundry
Room
Fireplace
Yes
Heating Type
Central, Fireplace, Natural Gas
Cooling Type
Air Conditioning, Ceiling Fan, Dual
Parking Spaces
4
Parking Type
Attached, Direct Entrance, Garage Is Attached, Golf Cart
Management Name
Personalized Property Mgmt
Management Phone
760-325-9500
Courtesy of:
Geri Downs /
Coldwell Banker Realty
110 Kavenish Drive

