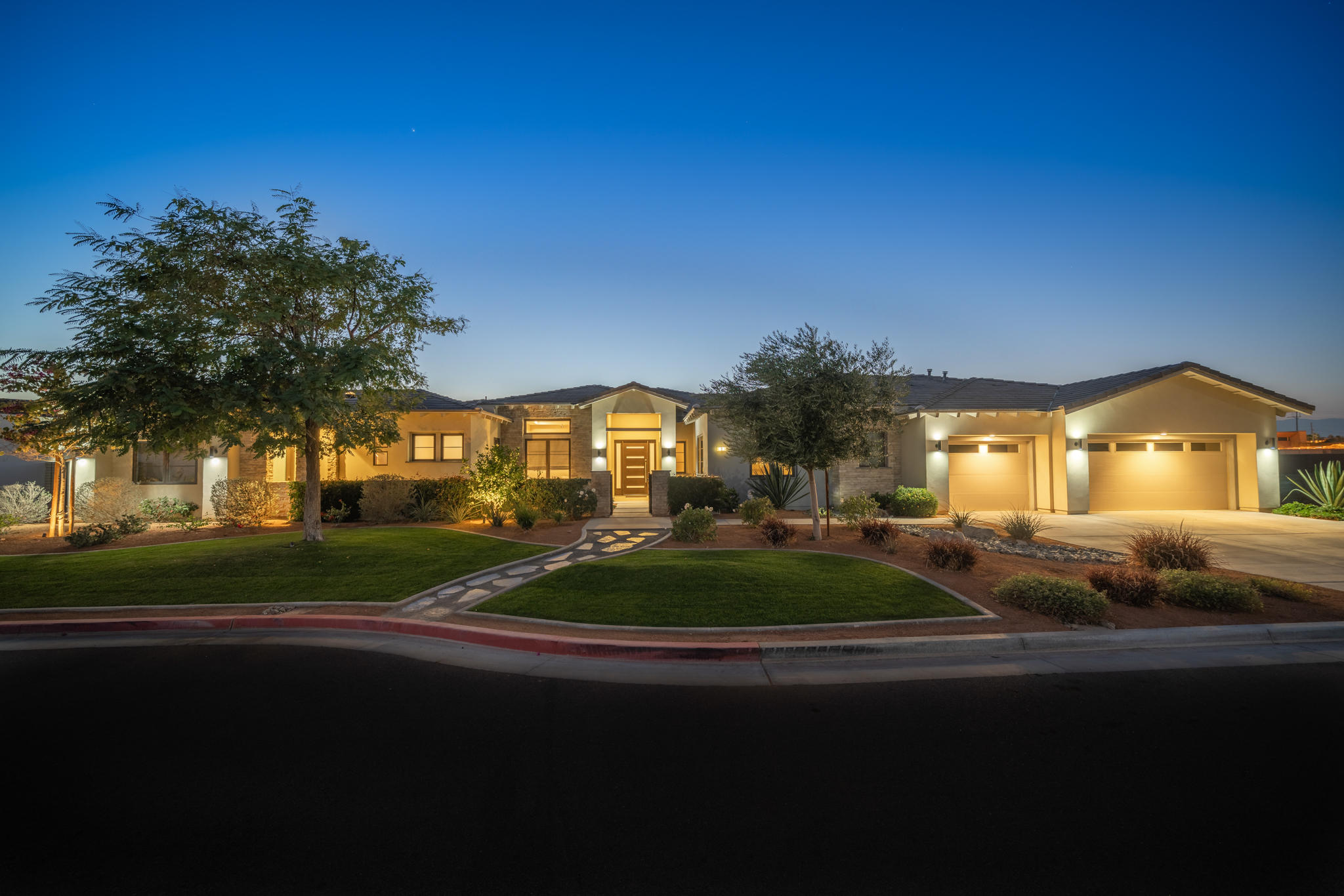8 Siena Vista Court, Rancho Mirage, CA 92270
Siena Vista Estates (click for neighborhood info)
Sold
$1,500,000
Sold On 2021-05-18
Overview
MLS #
219059707PS
Listed on
2021-03-31
Status
Sold
Price
$1,495,000
Type
Residential
Subtype
Single Family Residence
Size of home
4,143 sq ft
Beds / Baths
4 / 5.00
Size of lot
16,553 sq ft
Neighborhood
Siena Vista Estates
Location address
8 Siena Vista Court
Rancho Mirage 92270
Rancho Mirage 92270
Video
Description
Former model home by premier custom home builder Kenneth Cokeley is now on the market in Siena Vista Estates. Siena Vista Estates is an exclusive enclave of 9 custom home sites in a gated community in Rancho Mirage. This exceptional home was the model home for the community so attention to detail and the finishes of this home are of the highest quality. Designed with an open floor plan there are 4 en suite bedrooms including two master bedrooms, attached casita, and 3 car garage. You will find 5 bathrooms including powder room, a formal dining room, spacious living room, great room/family room, wet bar, den/office, 2 fire places, gourmet kitchen with quartz counter tops, a center island, breakfast nook, and Thermador appliances. This home has security system with cameras. Outdoor you will find a salt water pool and spa, fire pit, covered patio, and pergola with outdoor kitchen all located on a huge lot approximately 16,553 sq ft with mountain views. This home has owned solar and is in the IID power company. Low HOA dues only $265 per month. One block from Mission Hills CC. This home is located on fee land so you own the land. This spectacular home has it all!
General Information
Original List Price
$1,495,000
Price Per Sq/Ft
$361
Furnished
No
HOA Fee
$265.00
Land Type
Fee
Land Lease Expires
N/A
Association Amenities
Assoc Pet Rules
Pool
Yes
Pool Description
In Ground, Private
Spa
Yes
Spa Description
Above Ground, Private
Year Built
2015
Levels
One
View
Mountains, Pool
Interior Features
Coffered Ceiling(s), High Ceilings (9 Feet+), Open Floor Plan, Pre-wired for high speed Data, Pre-wired for surround sound, Recessed Lighting, Trey Ceiling(s), Wet Bar
Flooring
Carpet, Tile
Appliances
Built-In BBQ, Cooktop - Gas, Microwave, Range Hood
Patio Features
Covered
Laundry
Room
Fireplace
Yes
Heating Type
Central, Forced Air
Cooling Type
Central
Parking Spaces
3
Parking Type
Attached, Direct Entrance, Door Opener, Garage Is Attached
Disability Access
No Interior Steps, Roll-In Shower, Customized Wheelchair Accessible
Management Name
Management Trust Company
Management Phone
(760) 776-5100
Courtesy of:
Christina Cook /
Bennion Deville Homes
8 Siena Vista Court

