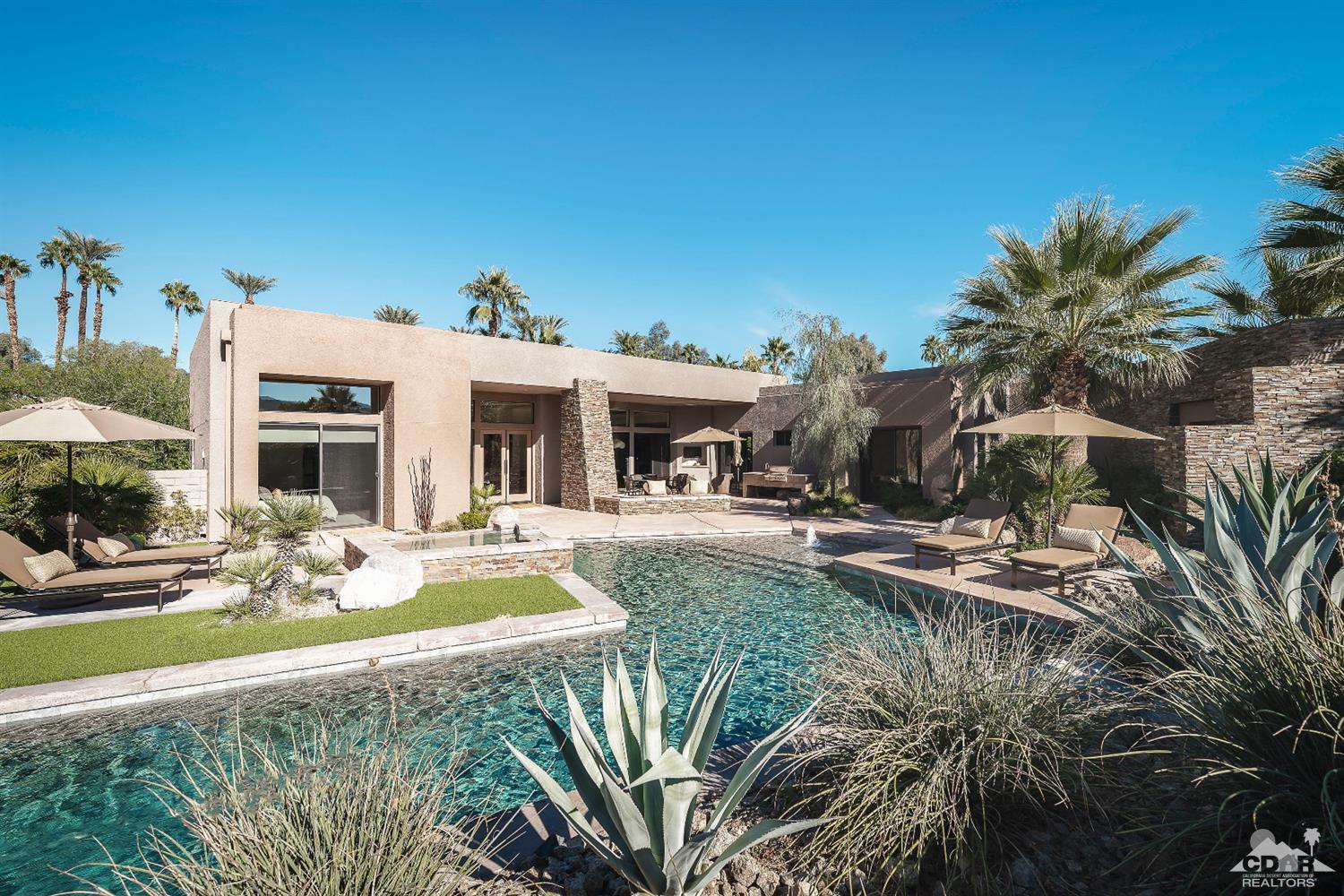13 Summer Sky Circle, Rancho Mirage, CA 92270
Sterling Estates (click for neighborhood info)
Sold
$1,190,000
Sold On 2019-03-04
Overview
MLS #
218033460DA
Listed on
2018-12-01
Status
Sold
Price
$1,227,000
Type
Residential
Subtype
Single Family Residence
Size of home
2,854 sq ft
Beds / Baths
3 / 4.00
Size of lot
16,553 sq ft
Neighborhood
Sterling Estates
Location address
13 Summer Sky Circle
Rancho Mirage 92270
Rancho Mirage 92270
Video
Description
STERLING State of Mind! Define Indoor/Outdoor Living? An award winning builder, a renowned architect and an exclusive Rancho Mirage address are the defining qualities of Sterling Estates. Featuring sophisticated desert contemporary styling. 13 Summer Sky in features 10-12' ceilings, the finest finishes, Updated designer kitchen w/stainless appliances, granite, custom cabinetry, indirect lighting. Custom bar w/wine fridge. Custom great room fireplace, covered outdoor living area with fireledge, entertainment center PLUS a panoramic mountain vista. Faux turf accents the side yard and specimen landscaping thru-out. Three Spacious Bedrooms each with its own private bath PLUS media room with built in media center console, slider to outdoor patio & pool. Not to be missed is the custom boulder waterfall feature off of the dining area for visual & serene enjoyment. Neutral travertine flooring thruout; custom kitchen with mirrored backsplash; under & over cabinet lighting. Furnished!
General Information
School District
Palm Springs Unified
Original List Price
$1,227,000
Price Per Sq/Ft
$430
Furnished
Yes
HOA Fee
$280.00
Land Type
Fee
Land Lease Expires
N/A
Association Amenities
Other
Community Features
Community Mailbox
Pool
Yes
Pool Description
Gunite, Heated, Lap Pool, Private
Spa
Yes
Spa Description
Gunite, Private
Year Built
2004
Levels
One
View
Mountains
Flooring
Travertine
Appliances
Built-In BBQ, Cooktop - Gas, Microwave, Oven-Electric, Range, Range Hood
Fireplace
Yes
Heating Type
Forced Air, Natural Gas
Cooling Type
Central
Parking Spaces
2
Parking Type
Attached, Garage Is Attached
Management Name
Associa
Courtesy of:
RoseAnne Foxx /
Bennion Deville Homes
13 Summer Sky Circle

