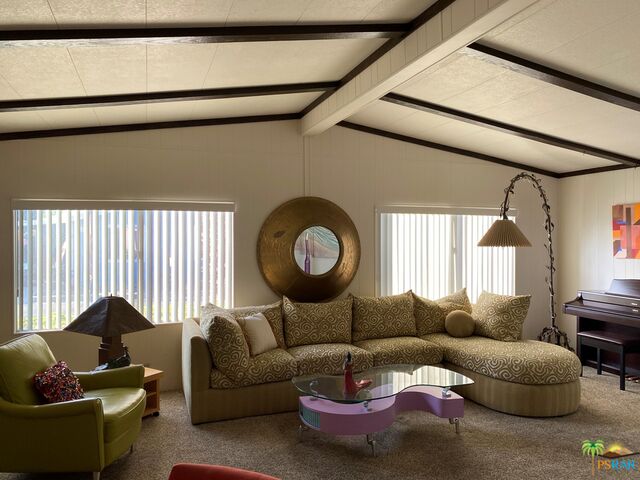89 Athens ST, RANCHO MIRAGE, CA 92270
The Colony (click for neighborhood info)
Sold
$119,500
Sold On 2020-12-14
Overview
MLS #
20-638756
Listed on
2020-09-28
Status
Sold
Price
$119,500
Type
Residential Mobile Home
Size of home
1,680 sq ft
Beds / Baths
2 / 2.00
Neighborhood
The Colony
Location address
89 Athens ST
RANCHO MIRAGE 92270
RANCHO MIRAGE 92270
Description
The entire exterior and most of the interior of this stunning 2 bedroom 2 bath home has just been freshly painted. Light neutral carpet in living room dining room and bedrooms and new wood look laminate flooring elsewhere. Freshly painted light filled kitchen with five burner gas stove, microwave included, a walk in pantry and spacious breakfast bar. Central great room has wet bar as well as built in desk. Both bathrooms have been tastefully updated and new copper plumbing has been installed through most of the house. Master bedroom has walk-in closet, and B/I vanity. Master bath has decorator colors, and a very large new walk-in shower with bench and window and wall mounted urinal. 9 ft beamed ceiling in LR/DR, new window coverings. Covered patios have views of mountains and greenbelt. just a few steps from central clubhouse and recreational area. Recent a/c, evaporative cooler, new sprinkler timer. Deep covered parking w/ storage building. No property taxes
General Information
Original List Price
$119,500
Price Per Sq/Ft
$71
Furnished
No
HOA Fee
$0.00
Land Type
Lease
Land Lease Expires
N/A
Land Lease $/yr
$8,760
Association Amenities
Assoc Pet Rules, Basketball Court, Billiard Room, Clubhouse, Card Room, Gated Community, Fitness Center, Exercise Room, Banquet, Assoc Barbecue, Other Courts, Onsite Property Management, Meeting Room, Lake or Pond, Guest Parking, Greenbelt/Park, Pool, Sauna, Spa, Sport Court, Pickleball, Tennis Courts
Pool
Yes
Pool Description
Community, Fenced, Gunite, Heated, In Ground
Spa
Yes
Spa Description
Community, Fenced, Gunite, Heated
Year Built
1977
View
Mountains, Green Belt
Interior Features
Beamed Ceiling(s), Cathedral-Vaulted Ceilings, Open Floor Plan, High Ceilings (9 Feet+), Wet Bar
Flooring
Laminate, Carpet, Vinyl
Appliances
Built-In Gas, Cooktop - Gas, Oven
Patio Features
Concrete Slab, Covered, Covered Porch, Patio Open, Porch - Front, Porch - Rear
Laundry
Inside, In Unit, Laundry Area
Fireplace
No
Heating Type
Central, Forced Air
Cooling Type
Ceiling Fan, Air Conditioning, Central, Evaporative
Parking Spaces
3
Parking Type
Carport Attached, Driveway - Concrete
Courtesy of:
Karen Theiler /
RE/MAX Consultants
89 Athens ST

