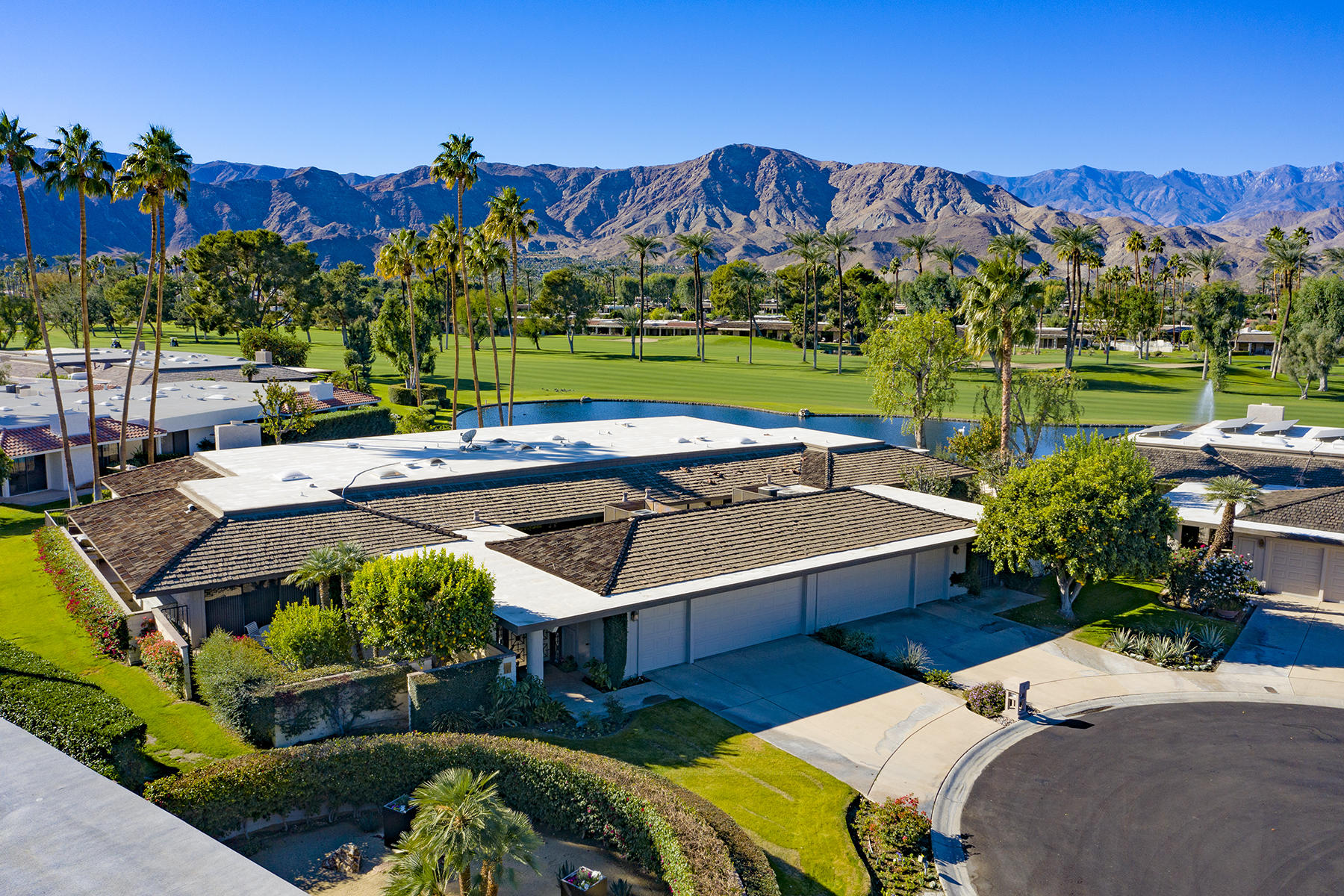1 Amherst Court, Rancho Mirage, CA 92270
The Springs Country Club (click for neighborhood info)
Sold
$700,000
Sold On 2021-05-14
Overview
MLS #
219054682PS
Listed on
2020-12-19
Status
Sold
Price
$715,000
Type
Residential Single-Family
Subtype
Single Family
Size of home
2,950 sq ft
Beds / Baths
3 / 3.00
Size of lot
6,098 sq ft
Neighborhood
The Springs Country Club
Location address
1 Amherst Court
Rancho Mirage 92270
Rancho Mirage 92270
Video
Description
Take in the breathtaking west facing San Jacinto mountain views this one of a kind 3 bed, 3 bath adorns. The home overlooks the golf course and one of the many beautiful lakes The Springs has to offer. Once you step into the Shaughnessy floor plan's custom tiled grand entryway, you will be wowed with the open floor plan radiating with natural light.. You can't miss the crown molding throughout the home giving it that extra special touch. Radiant floor heating has been installed in all bathrooms, kitchen and family room. The kitchen has granite countertops, beautiful woodgrain cupboards and comes equipped with stainless steel appliances. The bar also has granite countertops and a wine refrigerator to make entertaining family and guests a breeze. All 3 bathrooms have been remodeled with Marble countertops and wood grained vanities. A custom office has been smartly designed with a marble countertop and beautiful wood grained built-in desk. The laundry room has a stacked washer and dryer unit and a second full size refrigerator. Easy access to the quiet community pool. Private courtyards and patios on the North, South and East side of house with a walk way complete with lemon and lime trees. A Built-In outdoor BBQ with warming drawer and bar area as you relax and enjoy the serene mountain and sparkling lake views. Garage has an epoxy floor and plenty of cup
General Information
School District
Palm Springs Unified
Original List Price
$715,000
Price Per Sq/Ft
$242
Furnished
No
HOA Fee
$1103.00
Land Type
Fee
Land Lease Expires
N/A
Association Amenities
Assoc Maintains Landscape, Assoc Pet Rules, Banquet, Bocce Ball Court, Card Room, Clubhouse, Fitness Center, Golf, Greenbelt/Park, Guest Parking, Lake or Pond, Onsite Property Management, Other Courts, Rec Multipurpose Rm, Sauna, Sport Court, Steam Room, Tennis Courts
Community Features
Golf Course within Development
Pool
Yes
Pool Description
Community, Gunite, Heated, In Ground, Safety Fence, Salt/Saline
Spa
Yes
Spa Description
Community, Gunite, Heated, In Ground
Year Built
1980
Levels
Ground Level
View
Golf Course, Green Belt, Lake, Mountains, Panoramic, Pool
Interior Features
Bar, Crown Moldings, Recessed Lighting
Flooring
Carpet, Tile
Appliances
Built-In BBQ, Convection Oven, Microwave, Range, Range Hood
Patio Features
Concrete Slab
Laundry
Room
Fireplace
Yes
Heating Type
Central, Fireplace, Natural Gas, Radiant, Zoned
Cooling Type
Air Conditioning, Dual, Multi/Zone
Parking Spaces
5
Parking Type
Detached, Door Opener, Driveway, Garage Is Detached, Golf Cart, On street
Courtesy of:
Encore Premier Group /
Bennion Deville Homes
1 Amherst Court

