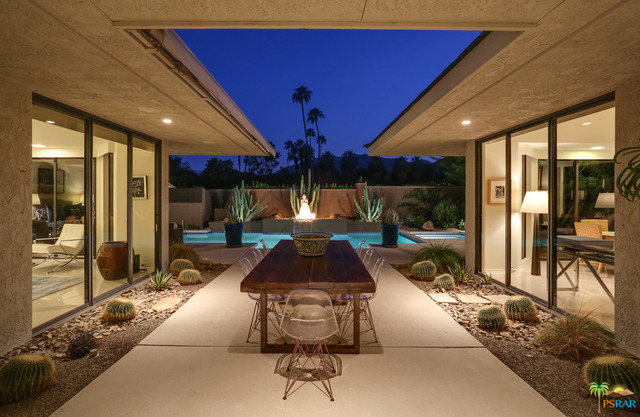11 Mount Holyoke, Rancho Mirage, CA 92270
The Springs Country Club (click for neighborhood info)
Sold
$875,000
Sold On 2020-11-20
Overview
MLS #
20-639310
Listed on
2020-10-05
Status
Sold
Price
$899,000
Type
Residential Single-Family
Subtype
Condominium
Size of home
3,136 sq ft
Beds / Baths
3 / 3.00
Size of lot
7,841 sq ft
Neighborhood
The Springs Country Club
Location address
11 Mount Holyoke
Rancho Mirage 92270
Rancho Mirage 92270
Video
Description
Welcome to The Springs. This large freestanding home with private resort-style pool & spa is the coveted La Jolla floorplan, and it is beyond beautiful! You will love the charming entry through the central atrium & lanai, the high ceilings throughout the home, as well as the wet bar & fireplace in the large living area. A cozy den area in the nicely updated kitchen, sliders in every room with remote shades, and twin pocket offices are details you will surely appreciate. The 3 large bedrooms all feature fabulous built-in cabinetry & updated bathrooms, and the primary suite is bright & private with gorgeous views of the pool and mountains beyond. There is even an air-conditioned garage for two cars and a golf cart. The club features community pools, tennis & pickleball courts, fitness center, cafe, a private 18-hole golf course, and the freshly remodeled club house is scheduled to open shortly. HOA fees also include exterior painting, roof, earthquake insurance, and 24 hour guard gate.
General Information
Original List Price
$899,000
Price Per Sq/Ft
$287
Furnished
No
HOA Fee
$806.00
HOA Fee 2
$297.00
Land Type
Fee
Land Lease Expires
N/A
Association Amenities
Gated Community Guard, Clubhouse, Controlled Access, Fitness Center, Golf, Gated Community, Pickleball, Pool, Spa, Tennis Courts, Other Courts
Community Features
Golf Course within Development
Pool
Yes
Pool Description
Association Pool, Heated, Heated And Filtered, Heated with Gas, In Ground, Waterfall, Private, Community
Spa
Yes
Spa Description
Association Spa, Private, Heated, In Ground, Community
Year Built
1983
Levels
Ground Level
View
Mountains, Pool
Interior Features
Bar, Built-Ins, Cathedral-Vaulted Ceilings, Detached/No Common Walls, Wet Bar, High Ceilings (9 Feet+)
Flooring
Carpet, Tile
Appliances
Range, Oven, Built-Ins, Cooktop - Electric
Patio Features
Awning, Concrete Slab, Covered, Lanai, Porch - Rear, Porch - Front
Laundry
Inside, Laundry Area, Room
Fireplace
Yes
Heating Type
Central, Forced Air
Cooling Type
Multi/Zone, Air Conditioning, Dual, Central
Parking Spaces
5
Parking Type
Air Conditioned Garage, Attached, Garage - 2 Car, Garage, Door Opener, Driveway, Golf Cart
Courtesy of:
Brad Hudson /
BD Homes-The Paul Kaplan Group
11 Mount Holyoke

