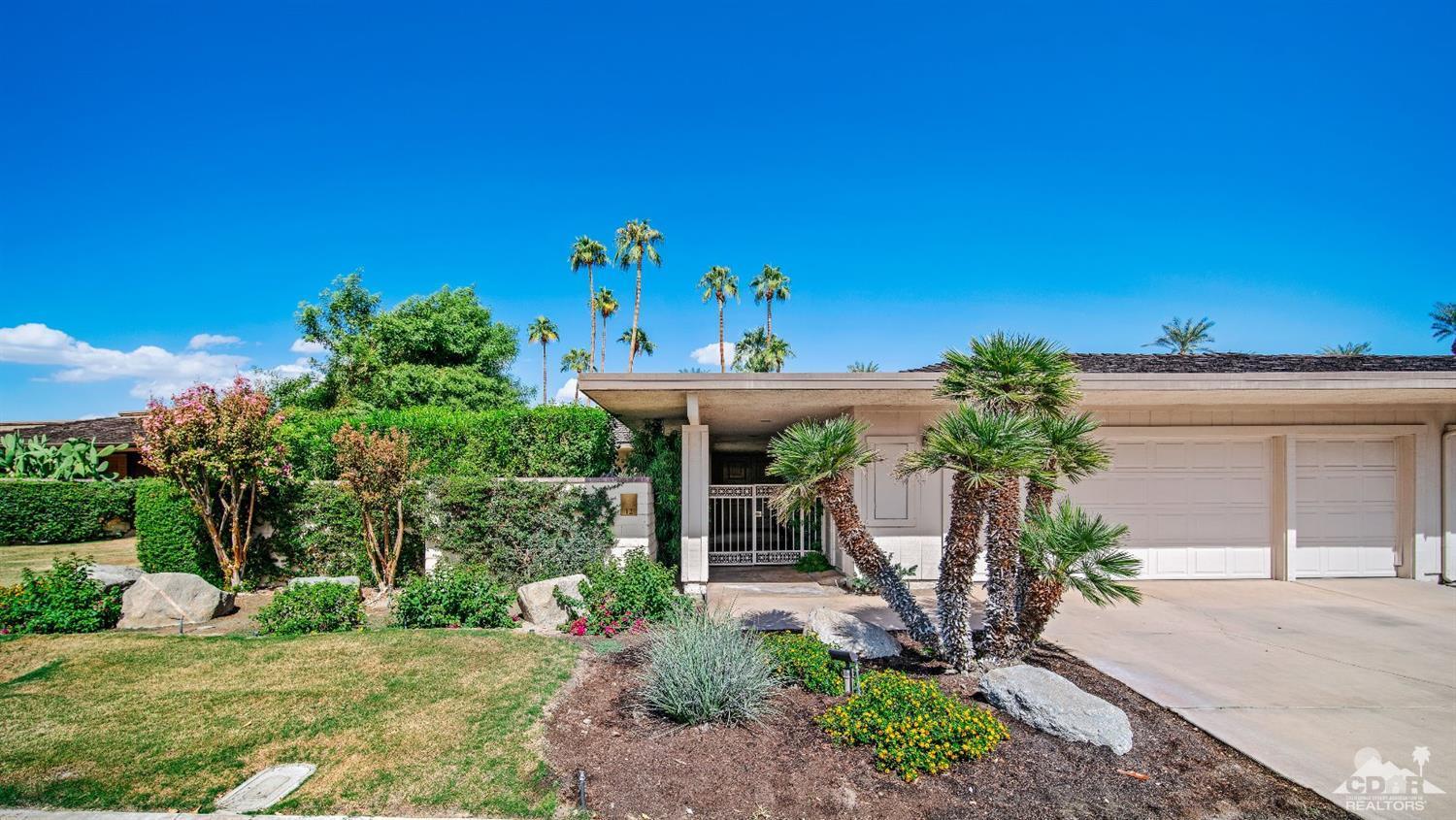12 Duke Drive, Rancho Mirage, CA 92270
The Springs Country Club (click for neighborhood info)
Sold
$469,000
Sold On 2018-12-03
Overview
MLS #
218028082DA
Listed on
2018-10-08
Status
Sold
Price
$469,000
Type
Residential Single-Family
Subtype
Single Family
Size of home
2,950 sq ft
Beds / Baths
3 / 3.00
Size of lot
6,098 sq ft
Neighborhood
The Springs Country Club
Location address
12 Duke Drive
Rancho Mirage 92270
Rancho Mirage 92270
Description
Opportunity awaits This desirable Shaughnessy Plan 3BD, 3BA, 2,950 SQFT in The Springs Country Club sits on the 4th fairway with views of the Chocolate Mountains. This home is open, bright & full of opportunities. All bedrooms are large in size, complete with en-suite and each offers its own unique view with one of each, the golf course and private shaded courtyard. The large living room offers a high ceiling for extra grand views of the golf course through the wall to wall windows & sliding doors set around the oversized central fireplace. The double car garage has plenty of storage & has a separate stall for your golf cart. You will enjoy the short walk or golf cart ride home after dinner or your round of golf as it is located just across from the Clubhouse.
General Information
School District
Palm Springs Unified
Original List Price
$469,000
Price Per Sq/Ft
$159
Furnished
No
HOA Fee
$825.00
HOA Fee 2
$125.00
Land Type
Fee
Land Lease Expires
N/A
Association Amenities
Banquet, Clubhouse, Controlled Access, Fitness Center, Golf, Lake or Pond, Onsite Property Management, Other Courts, Paddle Tennis, Tennis Courts
Community Features
Golf Course within Development
Pool
Yes
Pool Description
Community, Heated, In Ground
Spa
Yes
Spa Description
Heated with Gas, In Ground
Year Built
1980
Levels
One Level
View
Golf Course, Mountains
Interior Features
High Ceilings (9 Feet+), Wet Bar
Flooring
Carpet, Ceramic Tile
Appliances
Cooktop - Electric, Range Hood
Patio Features
Concrete Slab
Laundry
Room
Fireplace
Yes
Heating Type
Forced Air, Natural Gas
Cooling Type
Central
Parking Spaces
2
Parking Type
Attached, Garage Is Attached
Courtesy of:
OMNI Group /
Bennion Deville Homes
12 Duke Drive

