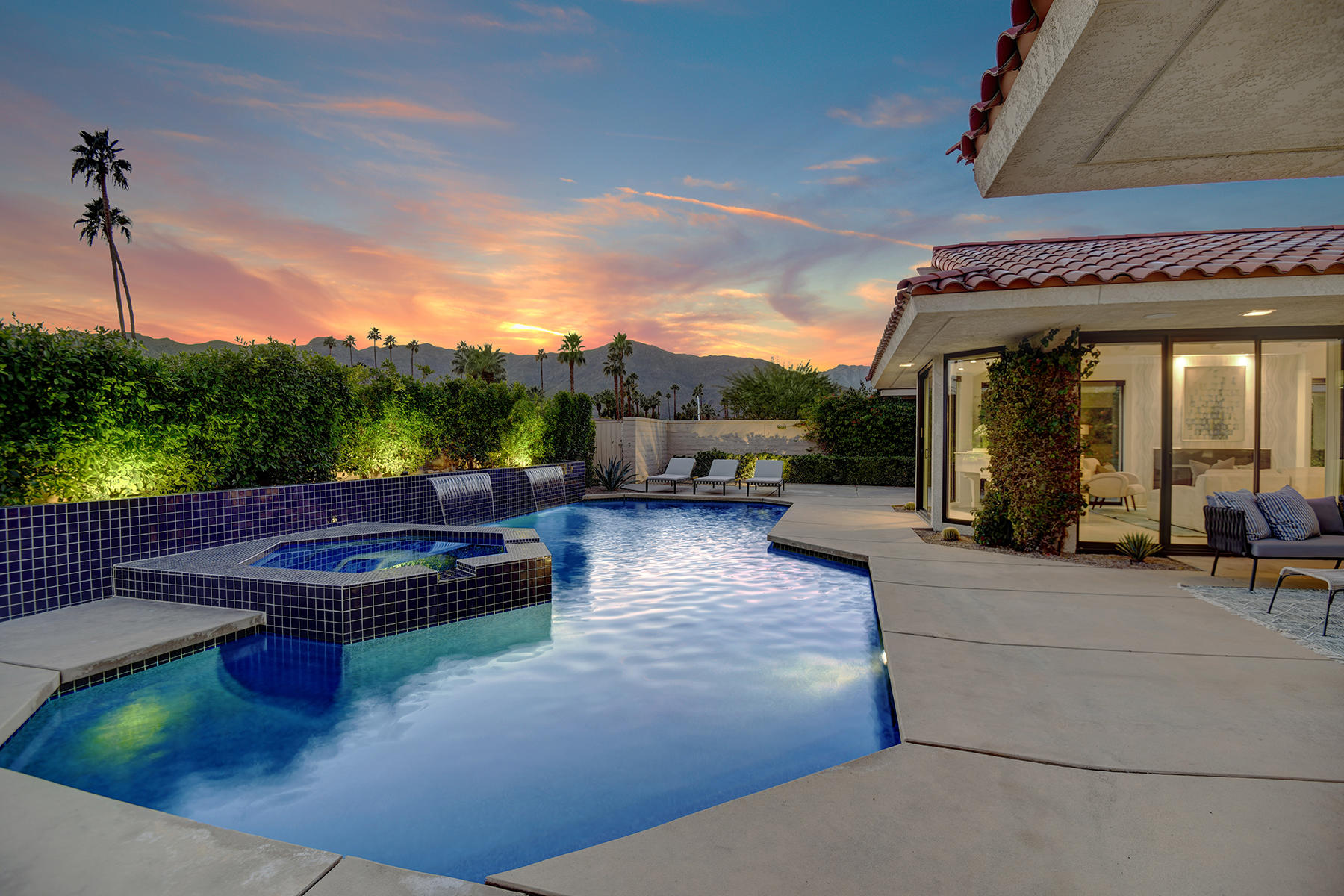13 Mount Holyoke Drive, Rancho Mirage, CA 92270
The Springs Country Club (click for neighborhood info)
Sold
$841,000
Sold On 2020-06-23
Overview
MLS #
219042828PS
Listed on
2020-05-06
Status
Sold
Price
$849,000
Type
Residential Single-Family
Subtype
Single Family
Size of home
3,136 sq ft
Beds / Baths
3 / 3.00
Size of lot
8,712 sq ft
Neighborhood
The Springs Country Club
Location address
13 Mount Holyoke Drive
Rancho Mirage 92270
Rancho Mirage 92270
Description
No detail overlooked in this completely reimagined and renovated free-standing La Jolla floor plan with soaring cathedral ceilings! This grand home has 24 x 48 porcelain floors throughout, smooth coat Level 5 walls and new windows. The chef's kitchen features new commercial grade Viking appliances, walk-in butler's pantry, large island featuring honed quart counters with waterfall edge and seating for four. A full sit down wet bar with wine refrigerator, ice maker and gorgeous marble top is the perfect place to get the party started! The master suite includes a large walk-in shower, free-standing tub, seated vanity and huge custom walk-in closet. The large pool has Pebble Sheen finish, water sheers, new equipment that is wi-fi driven and is long enough for your morning laps! Sound system throughout, LED lighting inside and out, tankless water heater, new ducting and registers are to name but a few of the many upgrades in this stunning home. With sweeping views of the southern and western mountains, this contemporary gem has it all and then some! The Springs features golf, tennis, pickle ball along with a state of the art fitness center and clubhouse.The Springs is where you belong!
General Information
Original List Price
$849,000
Price Per Sq/Ft
$271
Furnished
No
HOA Fee
$806.00
HOA Fee 2
$277.00
Land Type
Fee
Land Lease Expires
N/A
Association Amenities
Assoc Maintains Landscape, Assoc Pet Rules, Bocce Ball Court, Card Room, Clubhouse, Fitness Center, Golf, Onsite Property Management, Sauna, Steam Room, Tennis Courts
Community Features
Golf Course within Development
Pool
Yes
Pool Description
Heated, In Ground, Private, Waterfall
Spa
Yes
Spa Description
Heated with Gas, In Ground, Private
Year Built
1983
Levels
Ground Level
View
Mountains
Interior Features
Cathedral-Vaulted Ceilings, Wet Bar
Flooring
Stone Tile
Appliances
Microwave, Range
Laundry
Room
Fireplace
Yes
Heating Type
Central
Cooling Type
Central
Parking Spaces
2
Parking Type
Attached, Door Opener, Driveway, Garage Is Attached, Golf Cart
Courtesy of:
Encore Premier Group /
Bennion Deville Homes
13 Mount Holyoke Drive

