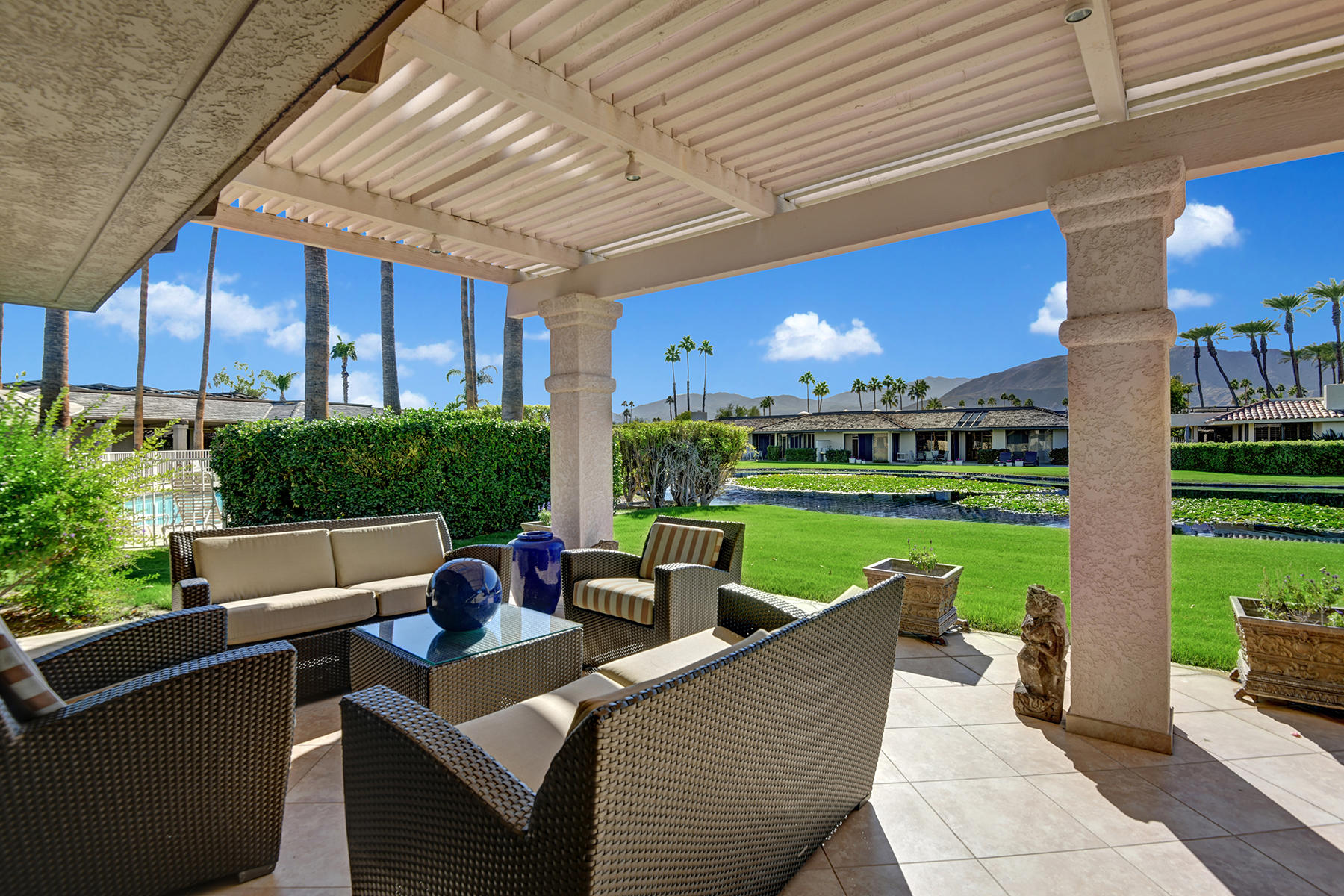16 Lehigh Court, Rancho Mirage, CA 92270
The Springs Country Club (click for neighborhood info)
Sold
$670,000
Sold On 2021-02-22
Overview
MLS #
219054302PS
Listed on
2020-12-10
Status
Sold
Price
$669,000
Type
Residential Single-Family
Subtype
Single Family
Size of home
3,150 sq ft
Beds / Baths
3 / 3.00
Size of lot
5,227 sq ft
Neighborhood
The Springs Country Club
Location address
16 Lehigh Court
Rancho Mirage 92270
Rancho Mirage 92270
Video
Description
Have you been waiting for that perfect view/setting at The Springs CC.Well it's here. Incredible South views of the Santa Rosa mountains this home sits on beautiful Lehigh Pond. From your 55ft tiled terrace, you'll enjoy the mountains, the pond with Lilly pads, waterfalls and waterfowl. It doesn't get any better or more picturesque.As you enter through the double doors of this expanded Broadmoor plan with 3150 sq ft you'll view the huge great room, offering a marble fireplace and wet bar and neutral carpet. On the side patio off the great room you'll enjoy a gas granite fire pit to enjoy on those chilly evenings. From just outside your gate, sits the pool/spa. Almost like having your very own but without the upkeep.Although this home was remodeled in the 90's, it has been well kept and is very neutral.The white kitchen has a Subzero refrig and Viking gas range. All three bathrooms are in have neutral tiles and frameless shower doors. The three bedrooms all have access to outdoor space. The owners suite again enjoys those beautiful south views from the sliders. The home has custom shutters throughout. The laundry room with plenty of cabinets just inside the two car attached garage with space for your golf cart as well. The Springs offers great security with every imaginable amenity including golf, tennis, fitness center and very soon a beautiful brand n
General Information
Original List Price
$659,000
Price Per Sq/Ft
$212
Furnished
No
HOA Fee
$1103.00
Land Type
Fee
Land Lease Expires
N/A
Association Amenities
Assoc Maintains Landscape, Assoc Pet Rules, Banquet, Bocce Ball Court, Card Room, Clubhouse, Fitness Center, Golf, Greenbelt/Park, Guest Parking, Lake or Pond, Meeting Room, Other Courts, Sauna, Steam Room, Tennis Courts
Community Features
Golf Course within Development
Pool
Yes
Pool Description
Community, Gunite, Heated, In Ground, Safety Fence, Salt/Saline
Spa
Yes
Spa Description
Community, Fenced, Gunite, Heated, In Ground
Year Built
1978
Levels
One Level
View
Green Belt, Lake, Mountains
Interior Features
Bar, High Ceilings (9 Feet+), Recessed Lighting, Wet Bar
Flooring
Carpet, Tile
Appliances
Cooktop - Gas, Microwave, Oven-Gas
Laundry
Room
Fireplace
Yes
Heating Type
Central, Fireplace, Natural Gas, Zoned
Cooling Type
Air Conditioning, Dual, Multi/Zone
Parking Spaces
8
Parking Type
Attached, Door Opener, Driveway, Garage Is Attached, Golf Cart, On street
Courtesy of:
Encore Premier Group /
Bennion Deville Homes
16 Lehigh Court

