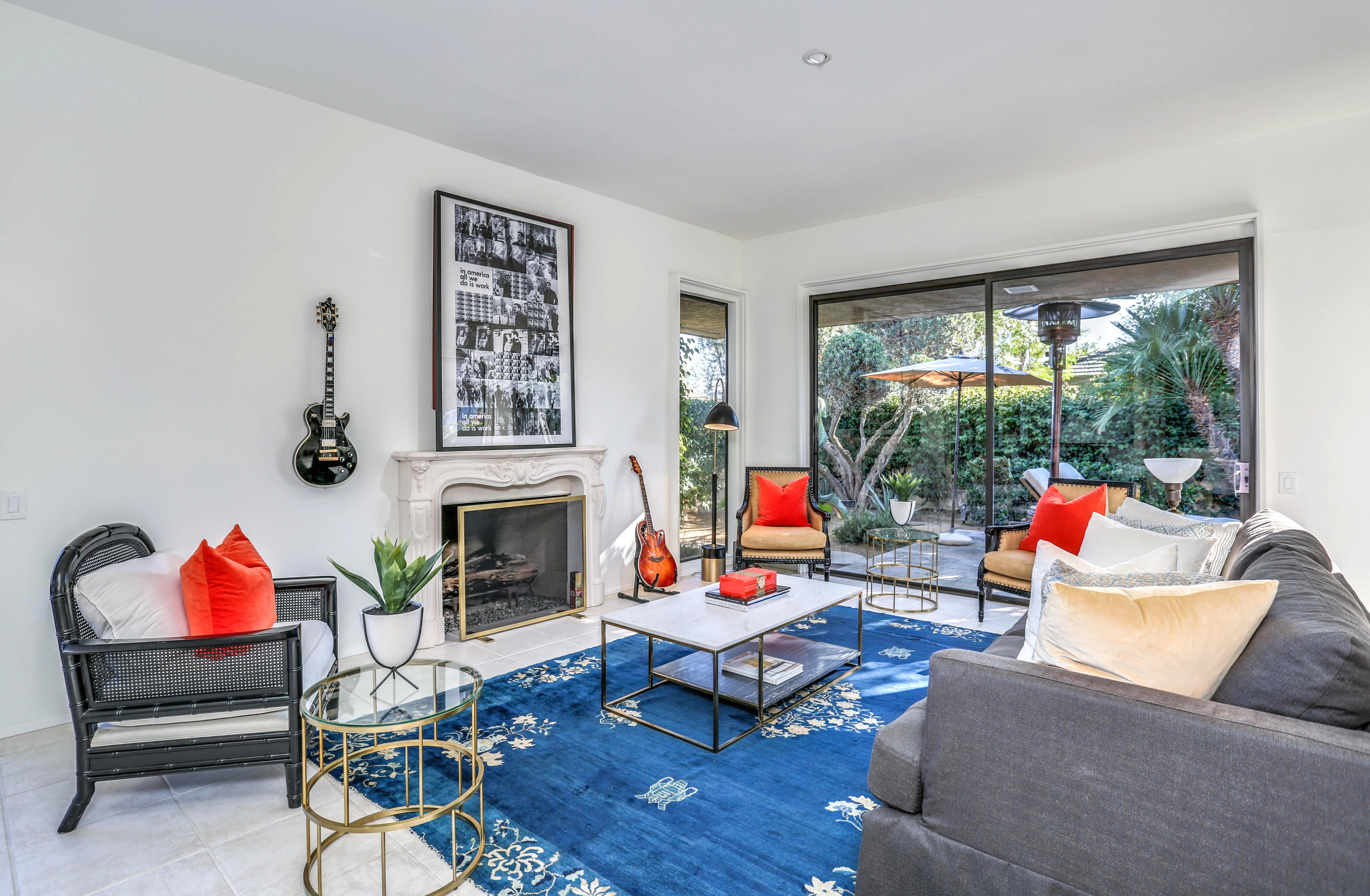18 Lehigh Court, Rancho Mirage, CA 92270
The Springs Country Club (click for neighborhood info)
Sold
$530,000
Sold On 2020-03-03
Overview
MLS #
219036011PS
Listed on
2020-01-02
Status
Sold
Price
$524,850
Type
Residential
Subtype
Single Family Residence
Size of home
2,994 sq ft
Beds / Baths
3 / 3.00
Size of lot
6,098 sq ft
Neighborhood
The Springs Country Club
Location address
18 Lehigh Court
Rancho Mirage 92270
Rancho Mirage 92270
Description
Beautiful Broadmoor floor plan on corner Lot, property updated in 2018. Enter through the double doors to view the foyer, dining area with wet bar, high ceilings, and cozy living room with fireplace which create a stunning entertainment space leading out to a sizable private patio and BBQ. Community pool is just outside back gate. Updated kitchen is immaculate with ample pantry space and enough room for two chefs in the kitchen. Each of the three generously-sized bedrooms have ensuite baths and detailed updates-the black mirrored master bath with rain shower can be especially fun and flirtatious. Each bedroom has private patios with have west Mountain views for a relaxed personal space.
General Information
Original List Price
$524,850
Price Per Sq/Ft
$175
Furnished
No
HOA Fee
$1038.00
Land Type
Fee
Land Lease Expires
N/A
Association Amenities
Assoc Maintains Landscape, Banquet, Card Room, Clubhouse, Fitness Center, Golf, Greenbelt/Park, Meeting Room, Paddle Tennis, Rec Multipurpose Rm, Tennis Courts
Community Features
Golf Course within Development
Pool
Yes
Pool Description
Community, Fenced, Gunite, Heated, In Ground, Safety Fence, Salt/Saline
Spa
Yes
Spa Description
Community, In Ground
Year Built
1978
View
Mountains, Panoramic
Interior Features
Bar, Cathedral-Vaulted Ceilings, High Ceilings (9 Feet+), Plaster Walls, Wet Bar
Flooring
Carpet, Tile, Travertine
Appliances
Built-In BBQ, Microwave, Oven-Gas, Range Hood
Patio Features
Concrete Slab, Wrap Around Porch
Laundry
Room
Fireplace
Yes
Heating Type
Forced Air, Zoned
Cooling Type
Air Conditioning, Central, Electric, Multi/Zone
Parking Spaces
5
Parking Type
Attached, Door Opener, Driveway, Garage Is Attached, Golf Cart
Disability Access
No Interior Steps
Courtesy of:
Gail Vasquez SRES /
Desert Sotheby's International Realty
18 Lehigh Court

