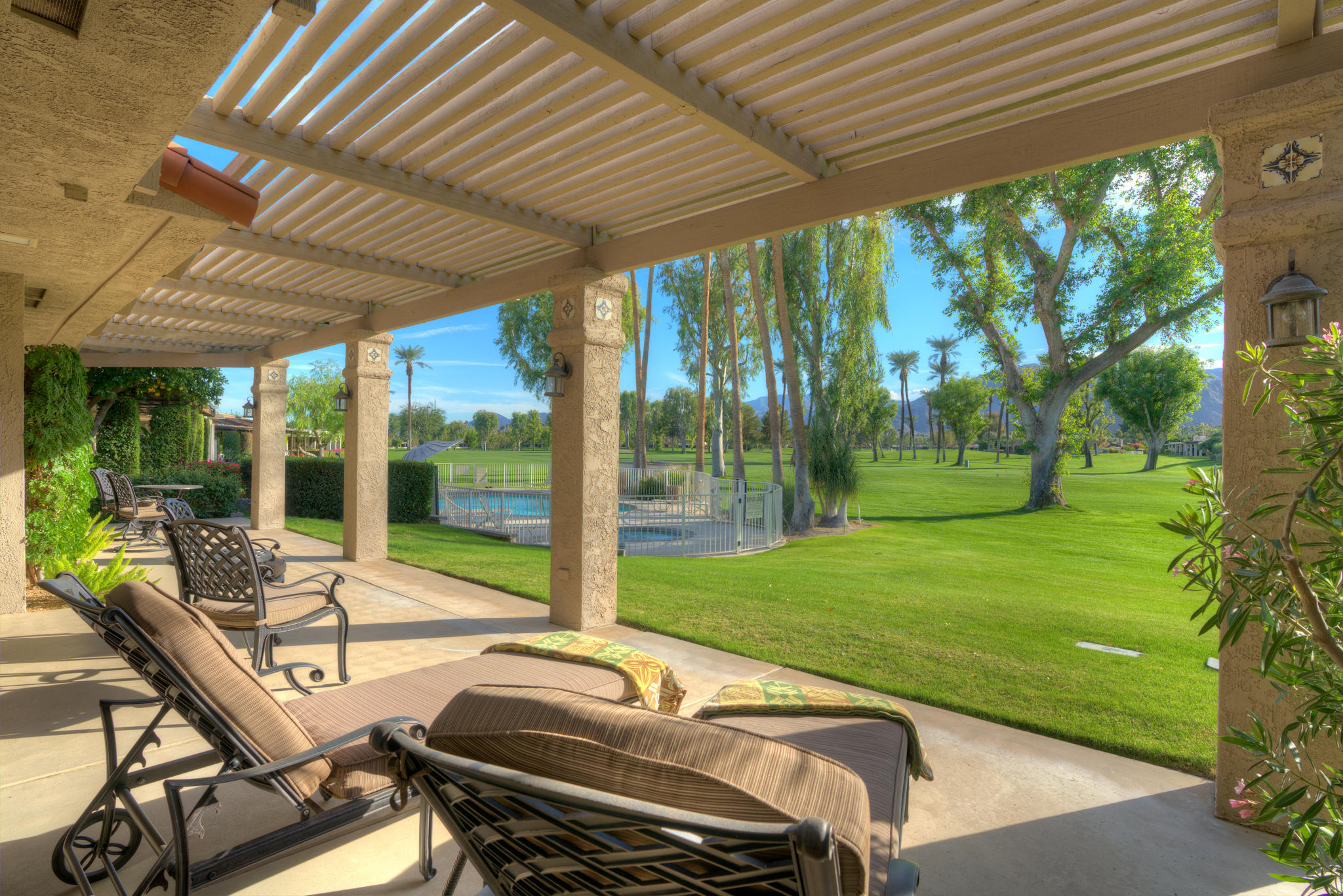29 Duke Drive, Rancho Mirage, CA 92270
The Springs Country Club (click for neighborhood info)
Sold
$699,000
Sold On 2019-12-30
Overview
MLS #
219034519PS
Listed on
2019-11-25
Status
Sold
Price
$729,000
Type
Residential
Subtype
Single Family Residence
Size of home
3,088 sq ft
Beds / Baths
3 / 3.00
Size of lot
4,356 sq ft
Neighborhood
The Springs Country Club
Location address
29 Duke Drive
Rancho Mirage 92270
Rancho Mirage 92270
Description
This is an A location. Remodeled open Cypress Point floor plan (2 Master Suites + a 3rd bedroom) with South facing 180 degree Santa Rosa Range with wrap around patio overlooking triple fairways (#3, #2 and #1) GREAT chef's kitchen with updated appliances including gas cook top. Attached 2 car garage with a golf cart garage as well! The Springs Country Club is centrally located in Rancho Mirage across from Eisenhower hospital and just down Bob Hope Drive to the River. (Theater, restaurants and shopping) A state-of-the-art fitness center and spa is included in your HOA dues. The Springs - its where you belong!
General Information
School District
Palm Springs Unified
Original List Price
$729,000
Price Per Sq/Ft
$236
Furnished
No
HOA Fee
$1083.00
Land Type
Fee
Land Lease Expires
N/A
Association Amenities
Bocce Ball Court, Card Room, Clubhouse, Fitness Center, Golf, Greenbelt/Park, Guest Parking, Onsite Property Management, Sauna, Sport Court, Steam Room, Tennis Courts
Community Features
Golf Course within Development
Pool
Yes
Pool Description
Community, Gunite, In Ground, Safety Fence
Spa
Yes
Spa Description
Community, Gunite, Heated with Gas, In Ground
Year Built
1980
Levels
Ground Level
View
Golf Course, Mountains, Panoramic
Interior Features
Bar, Open Floor Plan
Flooring
Carpet, Ceramic Tile
Appliances
Cooktop - Gas, Microwave, Oven-Electric, Range
Patio Features
Concrete Slab
Laundry
Room
Fireplace
Yes
Heating Type
Central, Forced Air, Natural Gas
Cooling Type
Air Conditioning, Central, Dual
Parking Spaces
6
Parking Type
Attached, Direct Entrance, Door Opener, Driveway, Garage Is Attached, Golf Cart, On street
Disability Access
Roll-In Shower
Courtesy of:
Encore Premier Group /
Bennion Deville Homes
29 Duke Drive

