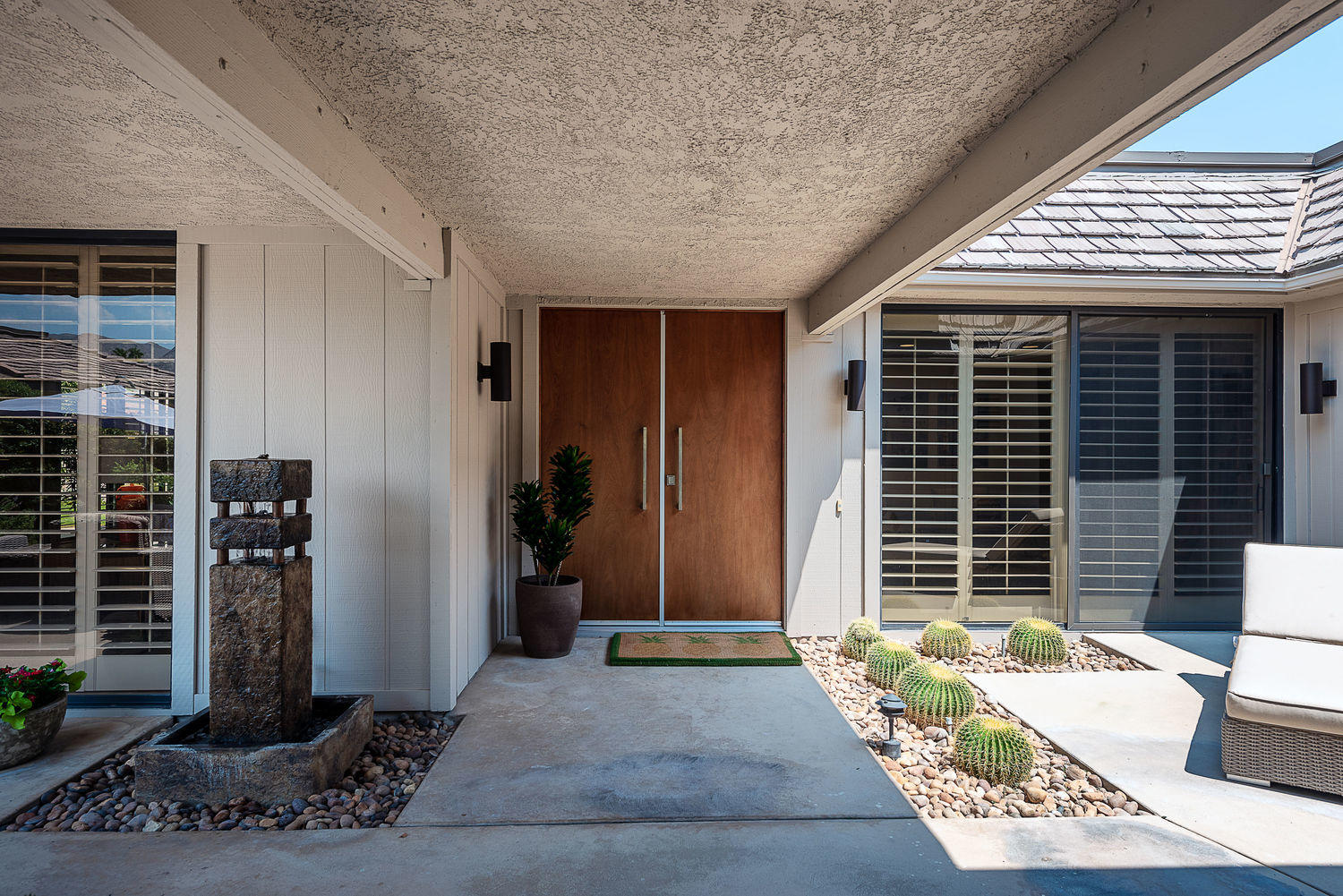3 Barnard Court, Rancho Mirage, CA 92270
The Springs Country Club (click for neighborhood info)
Sold
$640,000
Sold On 2020-11-24
Overview
MLS #
219048190DA
Listed on
2020-08-18
Status
Sold
Price
$659,000
Type
Residential
Subtype
Single Family Residence
Size of home
2,930 sq ft
Beds / Baths
3 / 3.00
Size of lot
5,663 sq ft
Neighborhood
The Springs Country Club
Location address
3 Barnard Court
Rancho Mirage 92270
Rancho Mirage 92270
Video
Description
Perfectly situated on an interior cul-de-sac in The Springs with location near tennis, pickle ball, fitness center, club house, golf course and a myriad of lap and other pools. Beautiful high end finishes, Southwest sunlight streams through walls of windows graced by Plantation shutters. All rooms have sliders that open to surrounding courtyards adjacent to a community pool and lake. Fichus hedges offer privacy. Double entry doors lead to a center hall. Travertine floors throughout with white walls perfect for art. The spacious living room with mountain views enjoys a gas fireplace and shares the dining room with bar. Two master suites with baths are nicely separated for privacy. The third bedroom/library offers built-in bookshelves, TV, small closet and sleep sofa. A well designed kitchen with plenty of storage overlooks a cheerful morning room with area to dine, watch TV, read or relax. Three patios are fully furnished with outdoor tables & chairs. The Springs Country Club is conveniently located just minutes from restaurants, shops and grocery stores. Across the street is the world-class Eisenhower Health Center. HOA dues includes fitness center, social membership, putting/driving range/golf round opportunities, in-home WiFi, cable TV, w/ HBO/Sho; 100% roof maintenance, exterior house painting, and fire and earthquake insurance. Furnishings can be negotiated outside Escrow if desired.
General Information
Original List Price
$675,000
Price Per Sq/Ft
$225
Furnished
No
HOA Fee
$883.00
HOA Fee 2
$200.00
Land Type
Fee
Land Lease Expires
N/A
Association Amenities
Assoc Maintains Landscape, Assoc Pet Rules, Banquet, Barbecue, Bocce Ball Court, Card Room, Clubhouse, Fitness Center, Golf, Guest Parking, Lake or Pond, Meeting Room, Paddle Tennis, Picnic Area, Sport Court, Tennis Courts
Community Features
Golf Course within Development
Pool
Yes
Pool Description
Community, Fenced, Gunite, Heated, In Ground, Safety Fence
Spa
Yes
Spa Description
Community, Fenced, Gunite, Heated, In Ground
Year Built
1979
Levels
One
View
Lake, Mountains
Interior Features
Bar, Dry Bar, High Ceilings (9 Feet+), Open Floor Plan
Flooring
Travertine
Appliances
Built-In BBQ, Cooktop - Gas, Microwave, Range Hood, Self Cleaning Oven
Patio Features
Concrete Slab, Wrap Around Porch
Laundry
Room
Fireplace
Yes
Heating Type
Central, Forced Air, Natural Gas, Zoned
Cooling Type
Air Conditioning, Ceiling Fan, Central, Dual, Multi/Zone
Parking Spaces
5
Parking Type
Attached, Door Opener, Garage Is Attached, Golf Cart
Disability Access
No Interior Steps
Courtesy of:
Camille Pfeifer /
Bennion Deville Homes
3 Barnard Court

