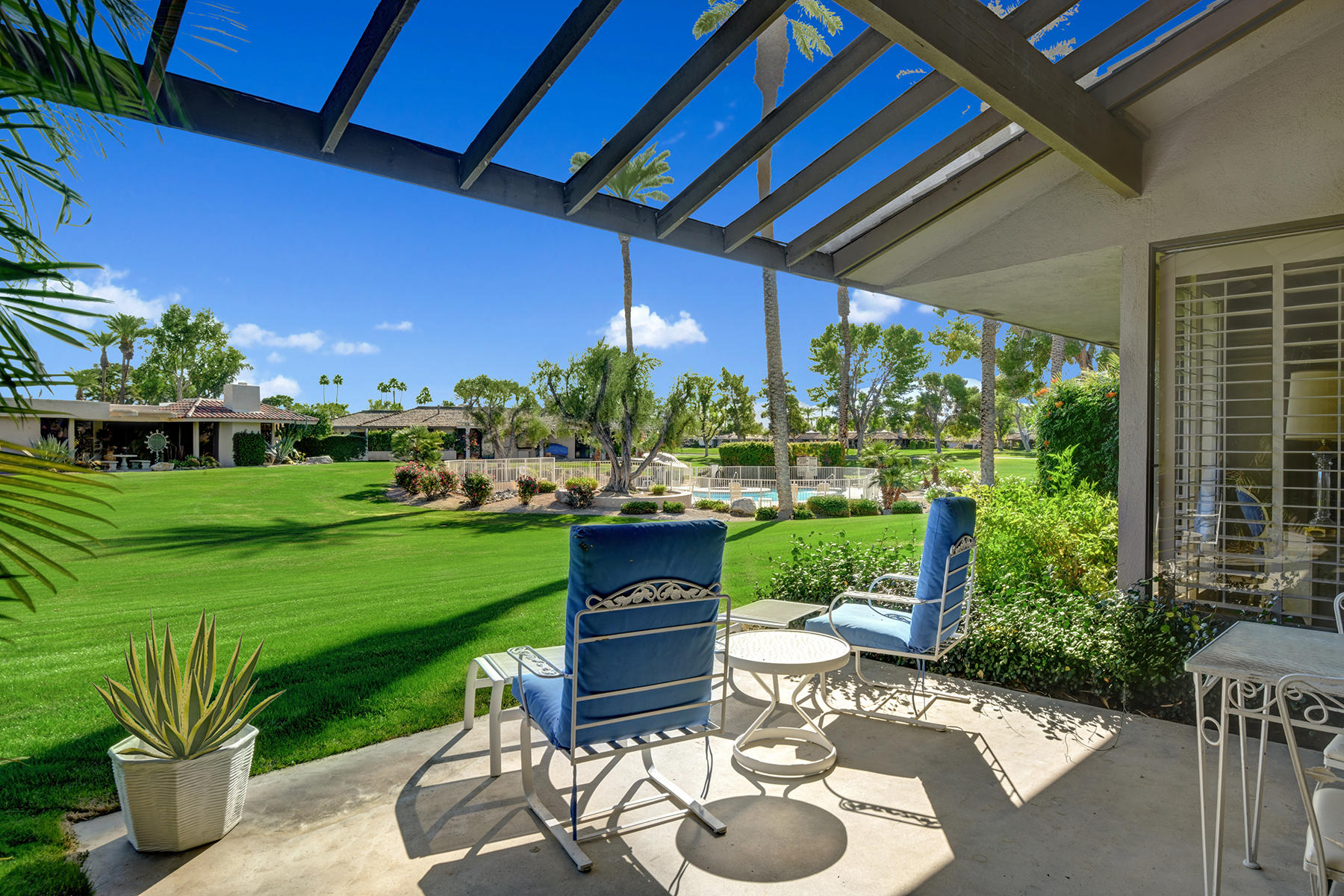3 Seton Court, Rancho Mirage, CA 92270
The Springs Country Club (click for neighborhood info)
Sold
$515,000
Sold On 2021-03-15
Overview
MLS #
219055815PS
Listed on
2021-01-15
Status
Sold
Price
$525,000
Type
Residential Single-Family
Subtype
Single Family
Size of home
2,359 sq ft
Beds / Baths
2 / 2.00
Size of lot
4,792 sq ft
Neighborhood
The Springs Country Club
Location address
3 Seton Court
Rancho Mirage 92270
Rancho Mirage 92270
Description
Views, green open spaces and blue skies makes this home the perfect desert retreat!From the moment you arrive, you will be wowed by its curb appeal on this quiet cul-de-sac. Beautifully landscaped lawn and trees set off by an extra long driveway that can accommodate four vehicles- plenty of parking for your visiting friends and relatives! The Augusta floor plan features 2 bedrooms, 2 baths, a den and plenty of closet and storage space. This home has been nicely updated with a large, open concept kitchen with granite countertops, newer cabinetry, wine refrigerator, microwave and gas range. Tile flooring and newer shutters give it a clean and fresh feel. Both Trane AC/furnaces are only 3 years olds and a brand new washer and dryer were installed this week! The cozy den area, with lovely western mountain views, can be converted to a 3rd bedroom or work space for a home office. Steps to a sparkling community pool, lush green belt and mountain views make this the perfect home for relaxation and fun! Too many upgrades to note here-please ask for upgrade list. Located within the gates of The Springs and centrally located in the heart of Rancho Mirage, you will enjoy golf, tennis, pickle ball, fitness center and a nearly completed and stunningly remodeled clubhouse making this the ideal active community! The Springs is where you belong!
General Information
Original List Price
$525,000
Price Per Sq/Ft
$223
Furnished
No
HOA Fee
$1103.00
Land Type
Fee
Land Lease Expires
N/A
Association Amenities
Assoc Maintains Landscape, Banquet, Bocce Ball Court, Clubhouse, Fitness Center, Golf, Meeting Room, Onsite Property Management, Tennis Courts
Community Features
Golf Course within Development
Pool
No
Spa
No
Year Built
1975
Levels
Ground Level
View
Green Belt
Flooring
Carpet, Tile
Appliances
Microwave, Range
Laundry
Room
Fireplace
Yes
Heating Type
Central
Cooling Type
Central
Parking Spaces
2
Parking Type
Attached, Direct Entrance, Driveway, Garage Is Attached, Golf Cart, Side By Side
Courtesy of:
Encore Premier Group /
Bennion Deville Homes
3 Seton Court

