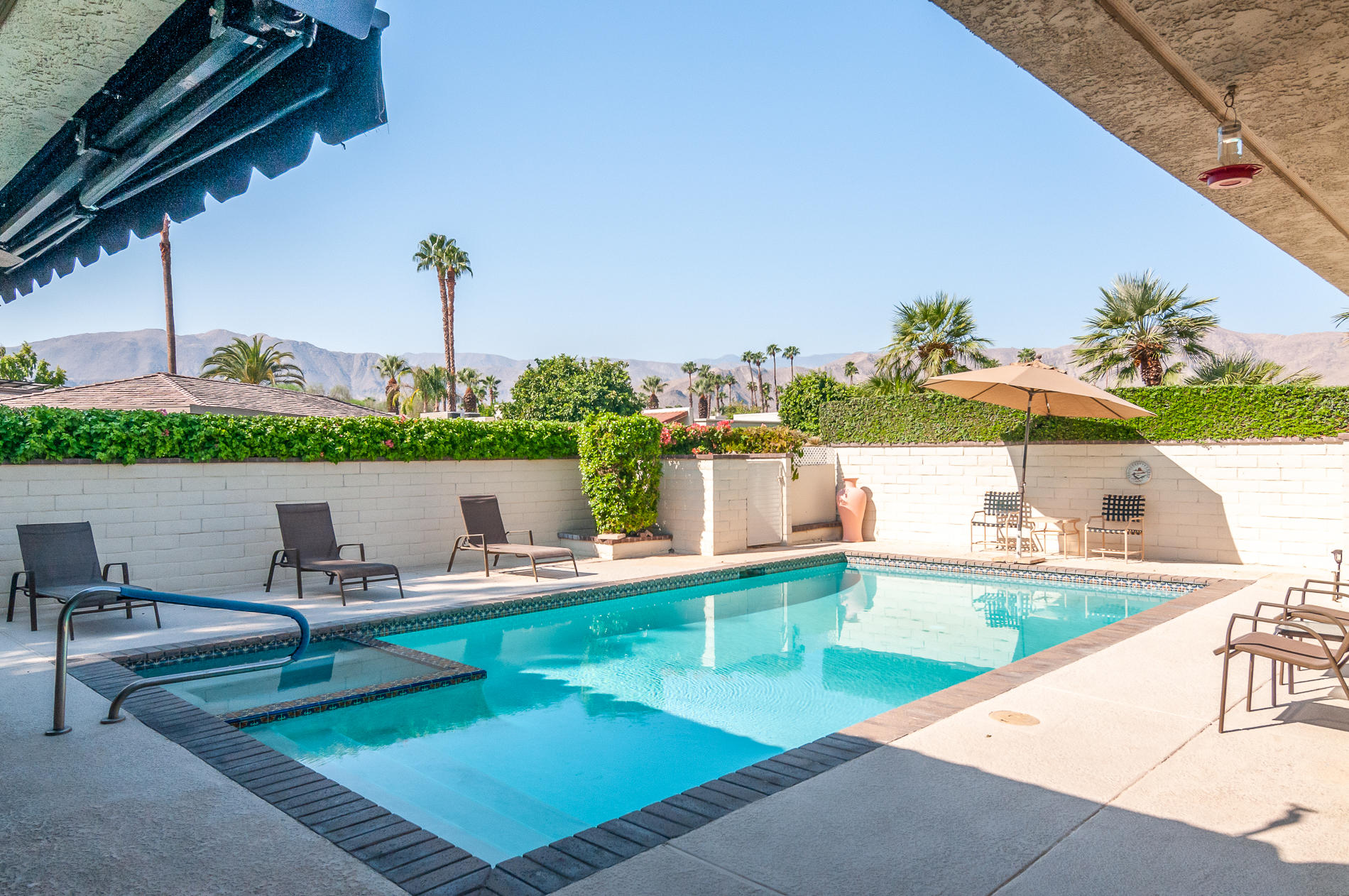45 Colgate Drive, Rancho Mirage, CA 92270
The Springs Country Club (click for neighborhood info)
Sold
$570,000
Sold On 2021-01-14
Overview
MLS #
219051203PS
Listed on
2020-10-12
Status
Sold
Price
$595,000
Type
Residential Single-Family
Subtype
Single Family
Size of home
2,756 sq ft
Beds / Baths
3 / 3.00
Size of lot
5,227 sq ft
Neighborhood
The Springs Country Club
Location address
45 Colgate Drive
Rancho Mirage 92270
Rancho Mirage 92270
Video
Description
Take our Virtual 360 tour of this desirable, free standing, St. Andrews floor plan. Privacy will be all yours with the beautiful front loaded pool and spa with amazing SW mountain views. New tile and carpet has been recently installed, and the home is equipped with a water filtration system. A Retractable Awning will help shade you on those hot summer days. This updated, bright and airy home offers great entertaining space you and your guests will love. Come see what this home has to offer and bring YOUR BEST OFFER! It won't last long! This fabulous home is waiting for you to make it your own. The Springs is where you belong!Buyer is responsible for $7,500 Social Initiation fee
General Information
Original List Price
$595,000
Price Per Sq/Ft
$216
Furnished
No
HOA Fee
$1103.00
Land Type
Fee
Land Lease Expires
N/A
Association Amenities
Assoc Maintains Landscape, Assoc Pet Rules, Banquet, Bocce Ball Court, Clubhouse, Controlled Access, Fitness Center, Golf, Greenbelt/Park, Lake or Pond, Meeting Room, Other Courts, Rec Multipurpose Rm, Sauna, Steam Room, Tennis Courts
Community Features
Golf Course within Development
Pool
Yes
Pool Description
Gunite, Heated, In Ground, Private, Salt/Saline
Spa
Yes
Spa Description
Gunite, Heated, Heated with Gas, In Ground
Year Built
1978
Levels
One Level
View
Mountains
Interior Features
Wet Bar
Flooring
Carpet, Tile
Appliances
Cooktop - Gas, Microwave, Oven-Gas, Range
Patio Features
Awning
Laundry
Room
Fireplace
Yes
Heating Type
Central, Fireplace, Natural Gas, Zoned
Cooling Type
Air Conditioning, Ceiling Fan, Central, Multi/Zone
Parking Spaces
6
Parking Type
Attached, Driveway, Garage Is Attached, Golf Cart
Courtesy of:
Encore Premier Group /
Bennion Deville Homes
45 Colgate Drive

