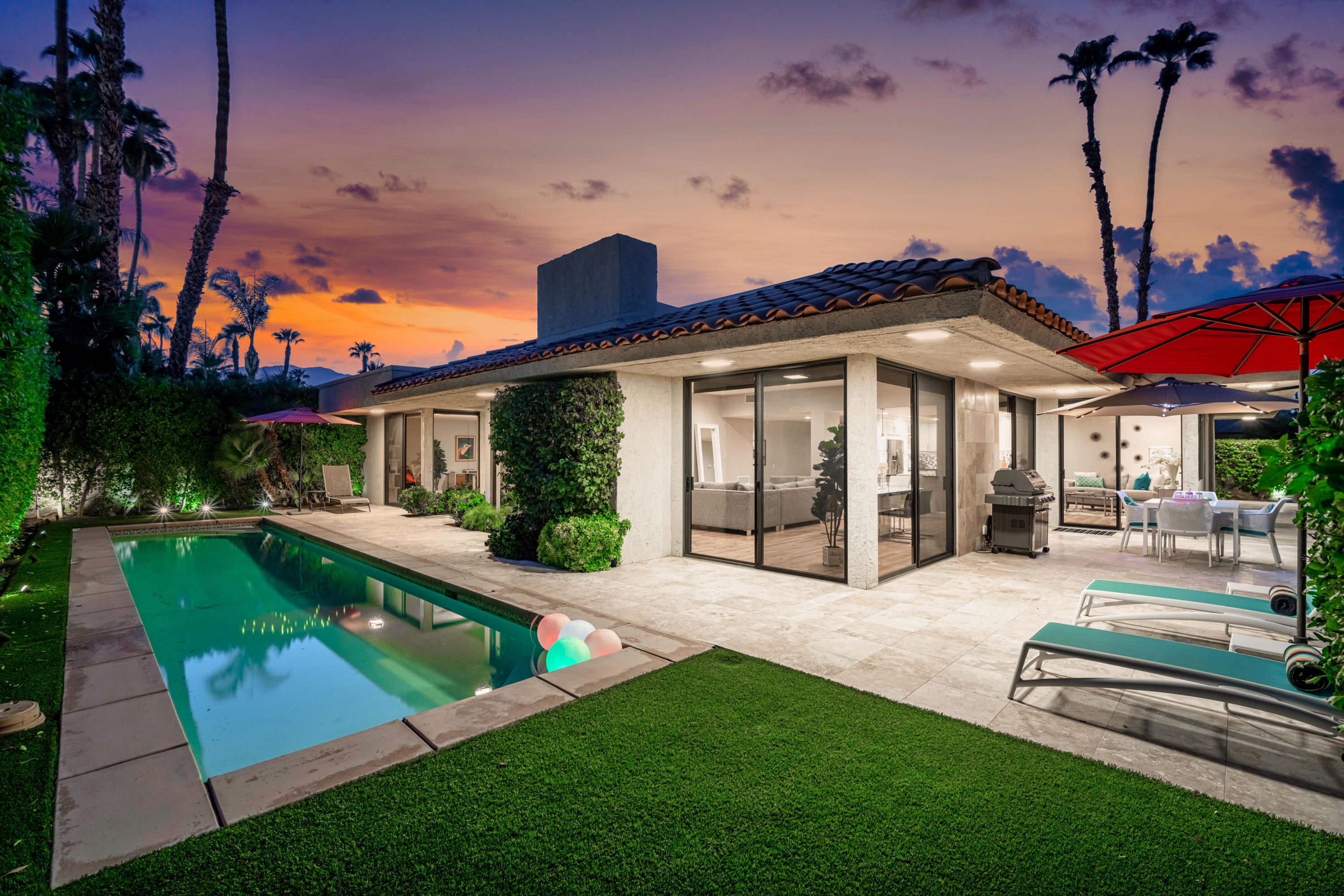46 Cornell Drive, Rancho Mirage, CA 92270
The Springs Country Club (click for neighborhood info)
Sold
$650,000
Sold On 2020-09-02
Overview
MLS #
219046747DA
Listed on
2020-07-28
Status
Sold
Price
$659,900
Type
Residential
Subtype
Single Family Residence
Size of home
2,940 sq ft
Beds / Baths
3 / 3.00
Size of lot
5,227 sq ft
Neighborhood
The Springs Country Club
Location address
46 Cornell Drive
Rancho Mirage 92270
Rancho Mirage 92270
Description
Private, elegant yet comfortable make 46 Cornell a beautiful place to call home. This Shaunessy plan has been completely renovated making for a warm and modern interior. The open floor plan includes the updated Kitchen featuring grey quartz counter tops and stainless steel appliances, separate dining and entertaining areas, gas fireplace plus 5 sliders making indoor/outdoor living a breeze PLUS 2 Brand new Air conditioners with Nest installed May of 2020. The lap pool was added in 2017 and the entire exterior was also updated with artificial turf, desert scape plants and trees and Travertine walkways. 3 oversized bedrooms each come with ensuites plus a lovely soaker tub in the Master Bedroom. Owners enjoy the on-site gym, tennis and pickle ball courts, the 18 hole golf course and brand new Club House coming in Fall of 2020.
General Information
Original List Price
$659,900
Price Per Sq/Ft
$224
Furnished
No
HOA Fee
$1103.00
Land Type
Fee
Land Lease Expires
N/A
Association Amenities
Assoc Maintains Landscape, Assoc Pet Rules, Banquet, Bocce Ball Court, Card Room, Clubhouse, Controlled Access, Fire Pit, Fitness Center, Golf, Greenbelt/Park, Lake or Pond, Onsite Property Management, Other Courts, Paddle Tennis, Rec Multipurpose Rm, Sauna, Sport Court
Community Features
Golf Course within Development
Pool
Yes
Pool Description
In Ground, Private
Spa
Yes
Year Built
1979
Levels
One
View
Mountains, Peek-A-Boo, Pool, Trees/Woods
Interior Features
Open Floor Plan, Recessed Lighting
Flooring
Ceramic Tile
Appliances
Microwave, Oven-Gas, Range, Range Hood, Self Cleaning Oven
Patio Features
Brick, Enclosed, Wrap Around Porch
Laundry
Laundry Area, Room
Fireplace
Yes
Heating Type
Central, Fireplace, Forced Air
Cooling Type
Air Conditioning, Ceiling Fan, Central
Parking Spaces
2
Parking Type
Detached, Door Opener, Driveway, Garage Is Detached, Golf Cart
Courtesy of:
OMNI Group /
Bennion Deville Homes
46 Cornell Drive

