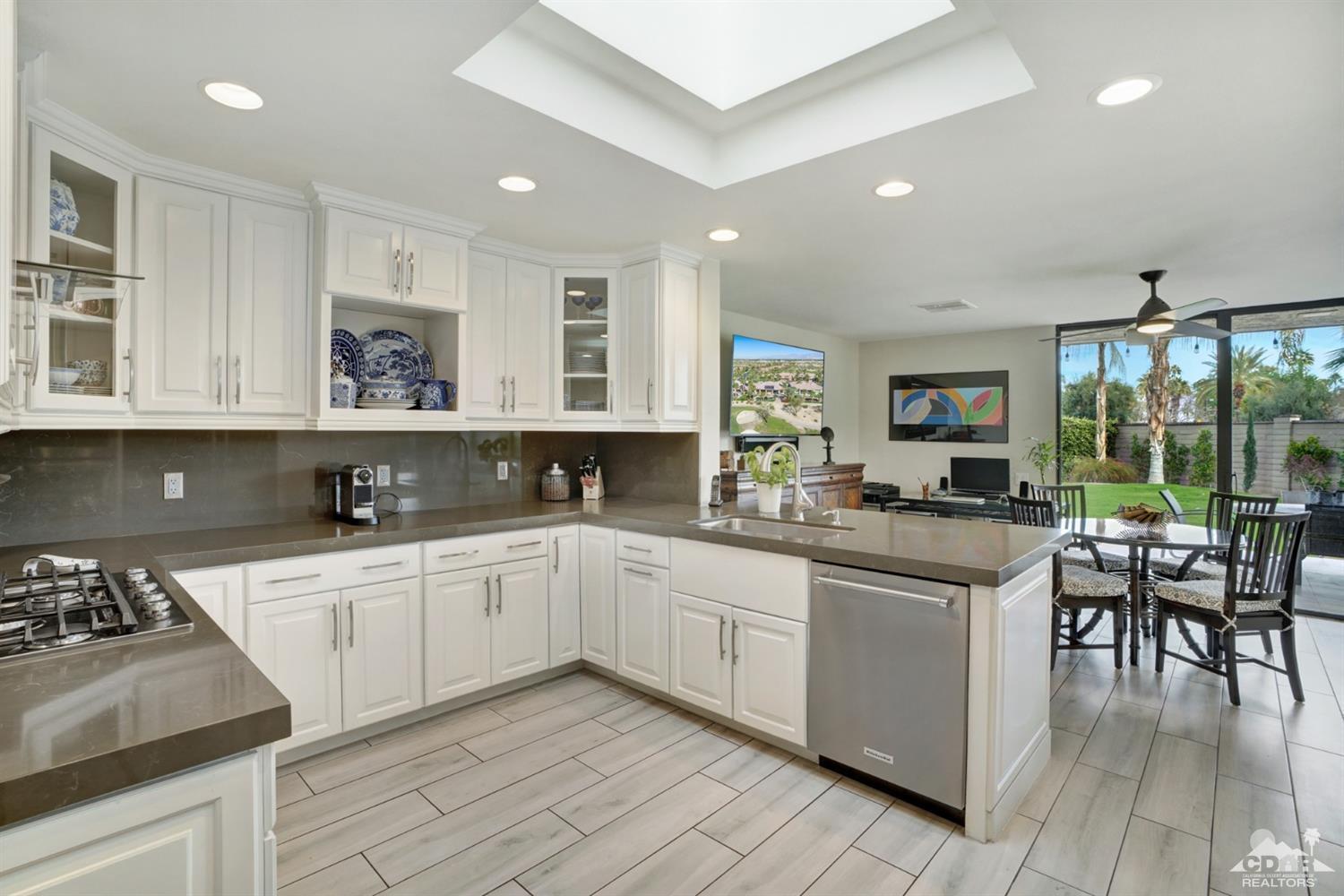47 Colgate Drive, Rancho Mirage, CA 92270
The Springs Country Club (click for neighborhood info)
Sold
$590,000
Sold On 2020-07-30
Overview
MLS #
219044326PS
Listed on
2020-06-01
Status
Sold
Price
$599,900
Type
Residential Single-Family
Subtype
Single Family
Size of home
2,940 sq ft
Beds / Baths
3 / 4.00
Size of lot
5,227 sq ft
Neighborhood
The Springs Country Club
Location address
47 Colgate Drive
Rancho Mirage 92270
Rancho Mirage 92270
Description
Extensively renovated in 2017, this spectacular abode in The Springs offers plenty of bright, inviting spaces to relax & enjoy the enviable country club lifestyle. Three large usable leisure areas w/ Southern, Eastern and Northern exposure. Located on one of the few private, fenced lots, this 2940 SF home stands above the rest. Expansive Great Room w/ stunning coffered ceiling & Entertainers Bar, with ice maker for that clear ice. The bright Kitchen will have you swooning. KitchenAid appliances, gorgeous white cabinets, all w/ pullouts topped by rich quartz counters, no detail overlooked. 3 Bedrooms en suite w/ access to gardens. + Posh Powder Room. Closets by Design closets/storage. Your desert oasis has Lush mature landscape, generous patios & prominently featured gas fireplace to gather round. Extended 2 car + golf cart garage w/ epoxy flooring & custom cabinets. The driveway is extra deep for rare off street parking. Whole house water purification & SOLAR panels! The Springs is known for exceptional Pickle Ball, Tennis, Swim & Golf Facilities. It's Where You Belong!
General Information
School District
Palm Springs Unified
Original List Price
$599,900
Price Per Sq/Ft
$204
Furnished
No
HOA Fee
$1083.00
Land Type
Fee
Land Lease Expires
N/A
Association Amenities
Assoc Maintains Landscape, Assoc Pet Rules, Banquet, Card Room, Clubhouse, Controlled Access, Fitness Center, Greenbelt/Park, Lake or Pond, Meeting Room, Onsite Property Management, Other, Other Courts, Rec Multipurpose Rm, Sauna, Sport Court, Steam Room, Tennis Courts
Community Features
Golf Course within Development
Pool
No
Spa
No
Year Built
1978
View
Green Belt
Interior Features
Bar, Coffered Ceiling(s), High Ceilings (9 Feet+), Open Floor Plan, Pre-wired for surround sound, Recessed Lighting, Wet Bar
Flooring
Tile
Appliances
Microwave, Range, Range Hood, Self Cleaning Oven
Patio Features
Wrap Around Porch
Laundry
Room
Fireplace
Yes
Heating Type
Central, Fireplace, Forced Air, Natural Gas
Cooling Type
Air Conditioning, Ceiling Fan, Central, Dual, Electric, Gas, Multi/Zone
Parking Spaces
7
Parking Type
Covered Parking, Detached, Door Opener, Driveway, Garage Is Detached, Golf Cart, Side By Side
Disability Access
No Interior Steps
Management Phone
760-328-2131
Courtesy of:
Encore Premier Group /
Bennion Deville Homes
47 Colgate Drive

