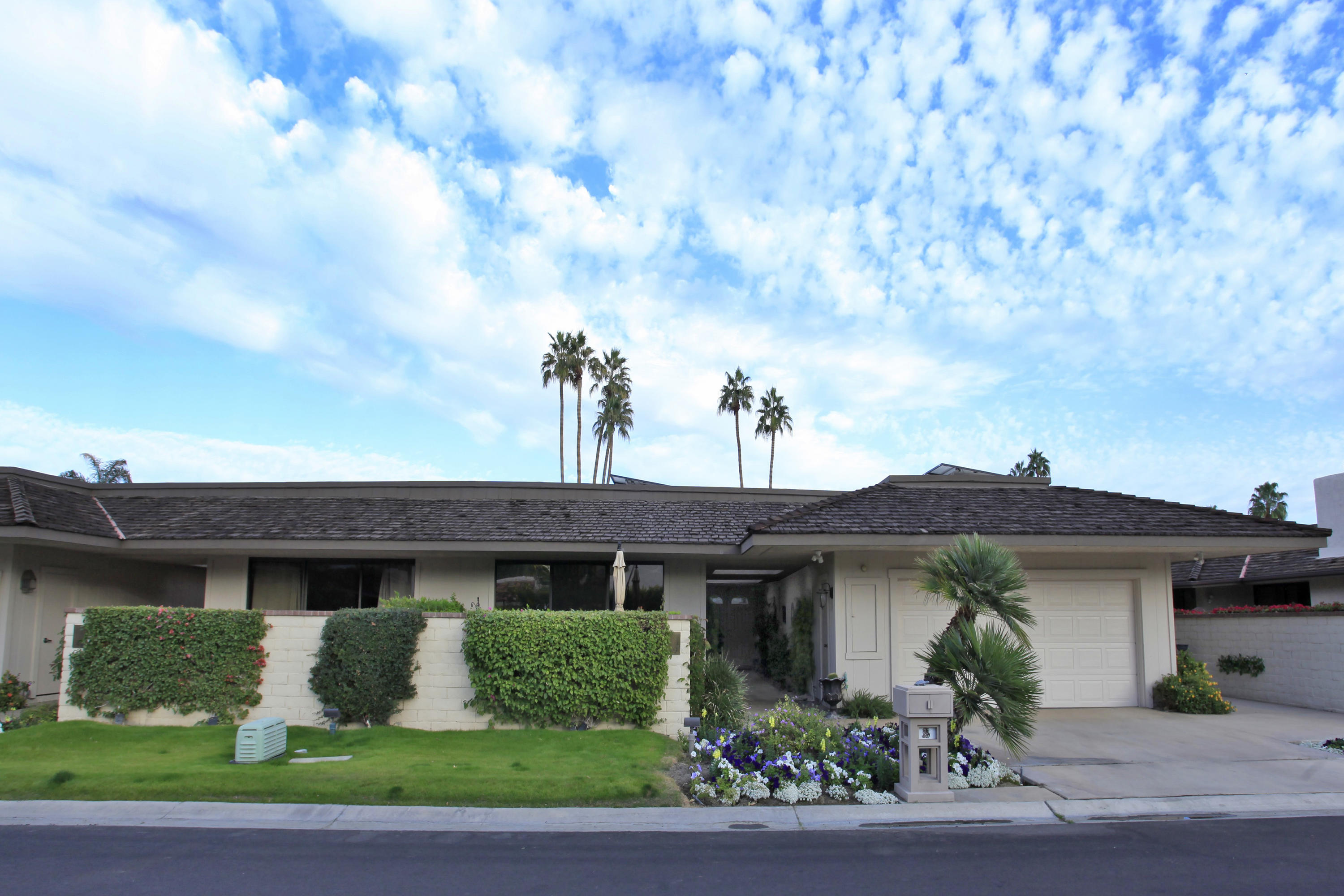49 Princeton Drive, Rancho Mirage, CA 92270
The Springs Country Club (click for neighborhood info)
Sold
$549,900
Sold On 2021-03-15
Overview
MLS #
219054370PS
Listed on
2020-12-10
Status
Sold
Price
$549,900
Type
Residential
Subtype
Single Family Residence
Size of home
3,088 sq ft
Beds / Baths
3 / 3.00
Size of lot
5,227 sq ft
Neighborhood
The Springs Country Club
Location address
49 Princeton Drive
Rancho Mirage 92270
Rancho Mirage 92270
Description
This spacious, immaculate, open concept Cypress floor plan has 3 bedrooms and 3 baths in 3088 sq ft. With patios on three sides, the tranquility of the green belt and a pool & spa just steps away, it is ideal for entertaining or accommodating house guests. The kitchen and bathrooms have been updated with granite counters, white cabinetry throughout, open skylights in the entry and kitchen and newer stainless appliances. The HVAC system (incl. ducting and insulation) and water heater have been replaced. Both master suites have ample closets and storage, the third ensuite bedroom has a built-in desk. The home has a leased solar system with battery. The Springs Country Club features an 18 hole Desmond Muirhead golf course. This gated community has a clubhouse that is currently nearing completion from an extensive, multi million dollar renovation, a casual breakfast/lunch restaurant, state of the art fitness center, 46 community pools & spas including a lap pool, 9 Tennis and 12 Pickle ball courts. The Springs CC is centrally located in Rancho Mirage within minutes of Eisenhower Medical Center, a short distance from entertainment, outside restaurants, and shopping at the River and El Paseo Drive. It's just 25 minutes to Palm Springs Airport.This home in The Springs offers 'Desert Living at its Best' for seasonal or year-round living!
General Information
Original List Price
$574,900
Price Per Sq/Ft
$178
Furnished
No
HOA Fee
$1103.00
Land Type
Fee
Land Lease Expires
N/A
Association Amenities
Assoc Maintains Landscape, Assoc Pet Rules, Banquet, Bocce Ball Court, Card Room, Clubhouse, Fitness Center, Golf, Greenbelt/Park, Guest Parking, Lake or Pond, Meeting Room, Other Courts, Sauna, Steam Room, Tennis Courts
Community Features
Golf Course within Development
Pool
Yes
Pool Description
Community, In Ground
Spa
Yes
Spa Description
Community, In Ground
Year Built
1980
Levels
Ground Level
View
Mountains
Interior Features
Built-Ins, High Ceilings (9 Feet+), Recessed Lighting
Flooring
Tile
Appliances
Microwave, Range Hood
Laundry
Room
Fireplace
Yes
Heating Type
Forced Air
Cooling Type
Central
Parking Spaces
4
Parking Type
Attached, Door Opener, Driveway, Garage Is Attached, Side By Side
Courtesy of:
Jenn Harris /
Keller Williams Realty
49 Princeton Drive

