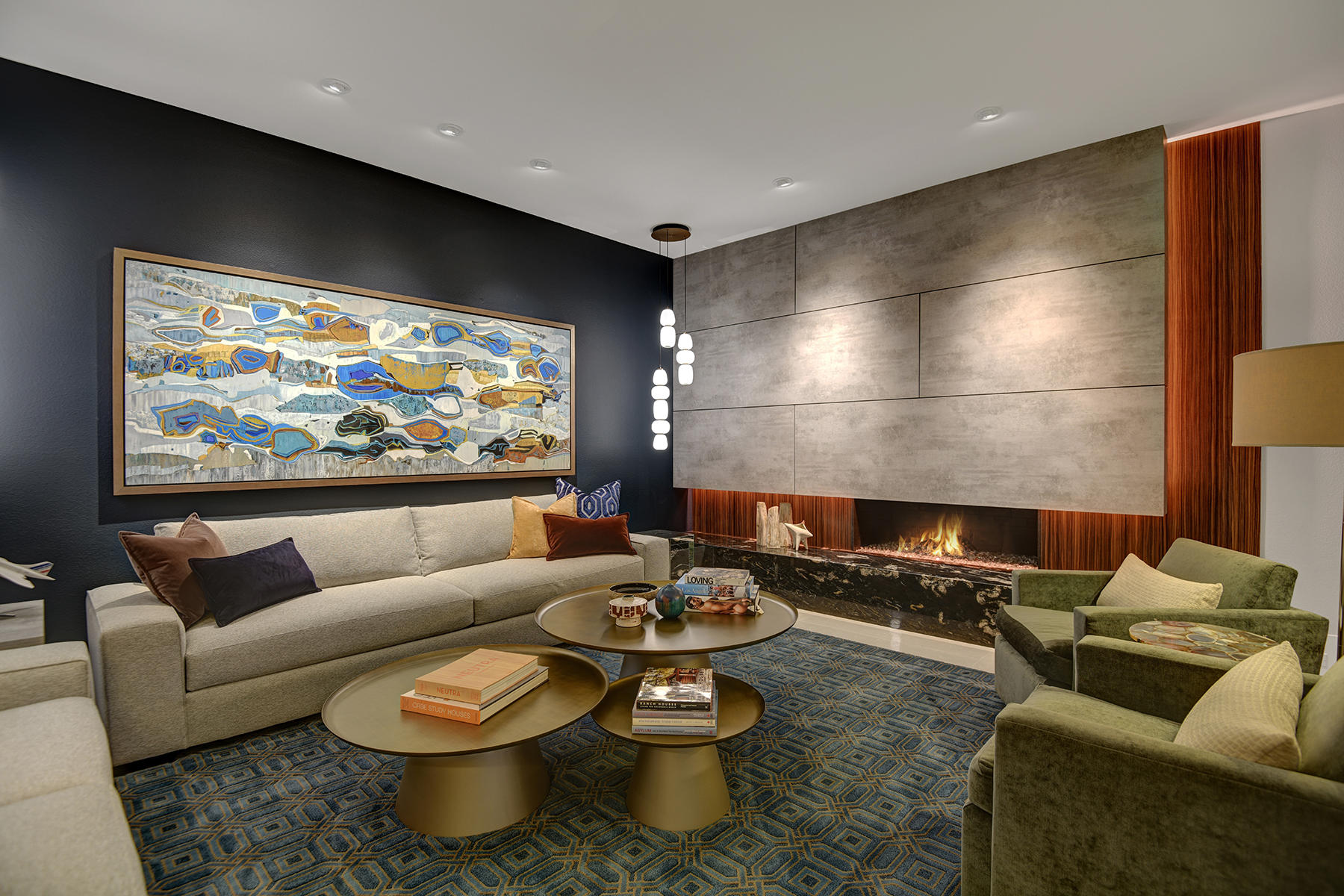6 Dartmouth Drive, Rancho Mirage, CA 92270
The Springs Country Club (click for neighborhood info)
Sold
$1,107,000
Sold On 2021-01-14
Overview
MLS #
219053481PS
Listed on
2020-11-20
Status
Sold
Price
$1,100,000
Type
Residential Single-Family
Subtype
Single Family
Size of home
3,032 sq ft
Beds / Baths
3 / 3.00
Size of lot
6,970 sq ft
Neighborhood
The Springs Country Club
Location address
6 Dartmouth Drive
Rancho Mirage 92270
Rancho Mirage 92270
Video
Description
BEST place to quarantine! Work from home in this spacious, stunning home. A showcase contemporary home with true pride of ownership. This free-standing 3,000+ sq. ft. Saint Andrews floor plan provides complete privacy and a sparkling pool against the breathtaking backdrop of the San Jacinto mountains. Perfect flow for indoor/outdoor living and entertaining with 8' tall sliding glass doors in each room and 10' ceiling in the living/dining room. Relax around the built in fire pit under a motorized Alumawood patio cover; close for complete shade or open to gaze at the stars. Two master bedroom suites with adjoining baths and a third bedroom/office adjacent to a guest bath/powder room with shower. This home has it all! Outfitted with remote control motorized roller shades, high-end appliances including built in coffee maker, dual 149 bottle wine chillers, Sonos sound system and Samsung Smart TV's. Recent improvements include: 51 leased solar panels, new roof, 7 new skylights, Fabrica carpeting, redesigned fireplace feature wall with granite hearth and art-lighting. This home is in immaculate move-in condition.
General Information
Original List Price
$1,100,000
Price Per Sq/Ft
$363
Furnished
No
HOA Fee
$1103.00
Land Type
Fee
Land Lease Expires
N/A
Association Amenities
Assoc Maintains Landscape, Assoc Pet Rules, Bocce Ball Court, Card Room, Clubhouse, Fitness Center, Golf, Greenbelt/Park, Lake or Pond, Meeting Room, Other Courts, Paddle Tennis, Sauna, Sport Court, Steam Room, Tennis Courts
Community Features
Golf Course within Development
Pool
Yes
Pool Description
Gunite, Heated, In Ground, Private
Spa
Yes
Spa Description
Gunite, Heated with Gas, In Ground, Private
Year Built
1979
Levels
Ground Level
View
Mountains, Pool, Trees/Woods
Interior Features
Built-Ins, High Ceilings (9 Feet+), Open Floor Plan, Recessed Lighting, Storage Space, Wet Bar
Flooring
Carpet, Pavers, Tile
Appliances
Built-In BBQ, Convection Oven, Microwave, Oven-Gas, Range, Range Hood
Patio Features
Awning, Concrete Slab, Covered, Wrap Around Porch
Laundry
Room
Fireplace
Yes
Heating Type
Central, Fireplace, Forced Air, Natural Gas, Zoned
Cooling Type
Air Conditioning, Ceiling Fan, Central, Multi/Zone
Parking Spaces
4
Parking Type
Attached, Door Opener, Driveway, Garage Is Attached, Golf Cart, On street, Oversized, Side By Side
Disability Access
No Interior Steps
Courtesy of:
Encore Premier Group /
Bennion Deville Homes
6 Dartmouth Drive

