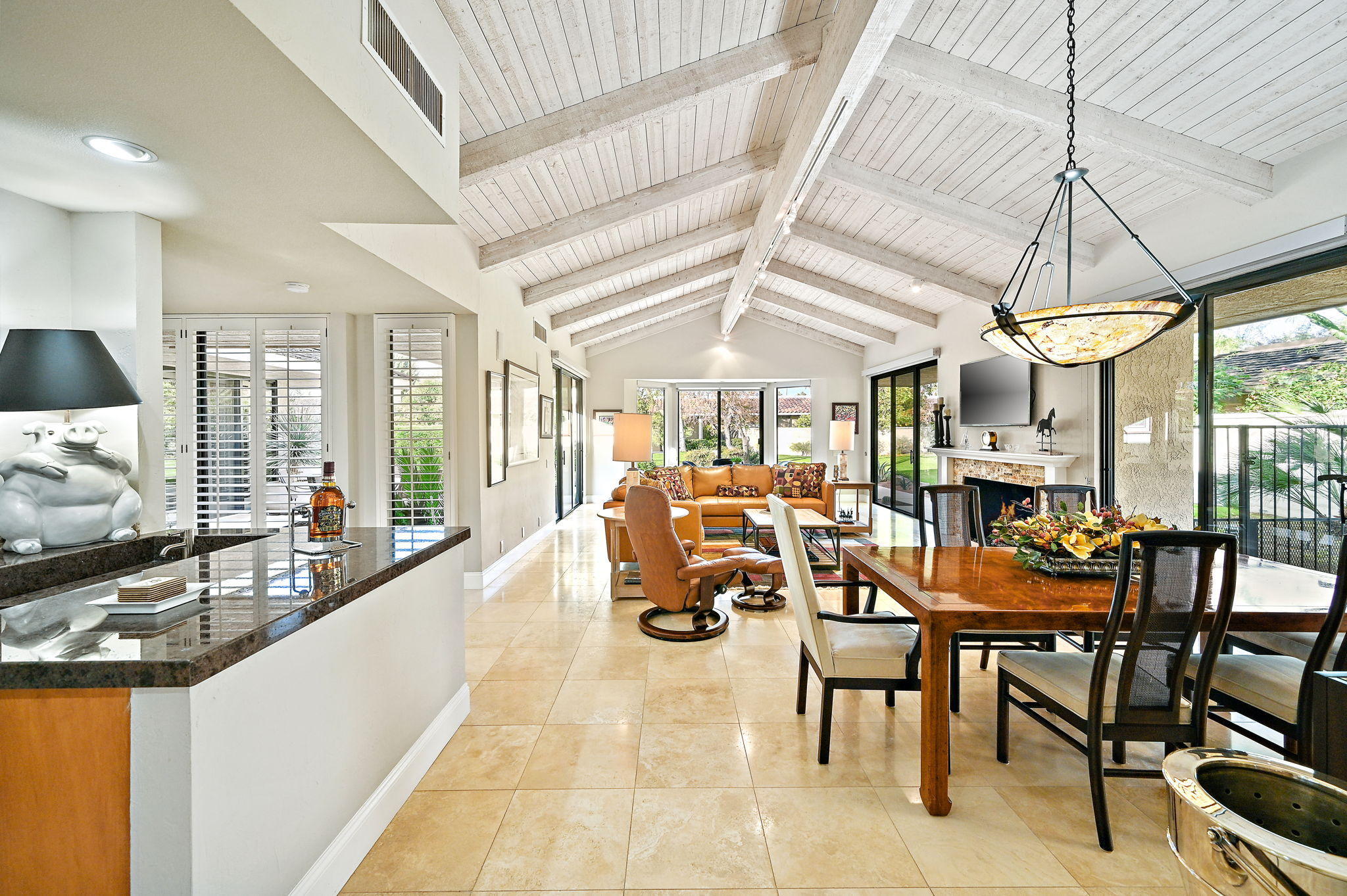6 Mt Holyoke Drive, Rancho Mirage, CA 92270
The Springs Country Club (click for neighborhood info)
Sold
$800,000
Sold On 2021-03-24
Overview
MLS #
219054369DA
Listed on
2020-12-11
Status
Sold
Price
$830,000
Type
Residential
Subtype
Single Family Residence
Size of home
3,136 sq ft
Beds / Baths
3 / 3.00
Size of lot
6,098 sq ft
Neighborhood
The Springs Country Club
Location address
6 Mt Holyoke Drive
Rancho Mirage 92270
Rancho Mirage 92270
Description
A grand and impressive entry with a dramatic waterfall fountain introduces you to this beautifully updated La Jolla floor plan of 3136 sq. ft. offering 3 generous bedroom suites (the second guest suite is perfectly set up as a bedroom/den with a built-in office). All 3 bedrooms include luxuriously appointed ensuite baths and walk-in closets. Vaulted wood beam ceiling and Travertine flooring highlight the elegant living and dining rooms boasting a walk-in, sit down wet bar with wine refrigerator, and a custom fireplace. The spacious Chef's kitchen opens to a sunny morning room and is appointed with rich granite counter tops, sleek custom cabinetry and stainless steel top-of-the-line appliances, plus a walk-in pantry. Walls of glass throughout this home highlight many picturesque patios overlooking a lush greenbelt providing privacy plus mountain views, with close access to a community pool and spa. There is a double plus golf cart garage with Epoxy floor, lots of storage and a new (2019) A/C/furnace, and solar system. This stunning home is located in The Springs C.C. - a private golf community situated in the heart of Rancho Mirage offering security, a newly remodeled clubhouse, fitness center, tennis and Pickleball courts, pools, spas and golf!
General Information
Original List Price
$830,000
Price Per Sq/Ft
$265
Furnished
No
HOA Fee
$1103.00
Land Type
Fee
Land Lease Expires
N/A
Association Amenities
Clubhouse, Fitness Center, Golf, Greenbelt/Park, Guest Parking, Lake or Pond, Paddle Tennis, Tennis Courts
Community Features
Golf Course within Development
Pool
Yes
Spa
Yes
Year Built
1983
Levels
Ground Level
View
Green Belt, Mountains
Interior Features
Bar, Beamed Ceiling(s), Recessed Lighting
Flooring
Carpet, Travertine
Appliances
Built-In BBQ, Convection Oven, Cooktop - Gas, Microwave, Range Hood
Laundry
Room
Fireplace
Yes
Heating Type
Forced Air, Natural Gas
Cooling Type
Ceiling Fan, Central
Parking Spaces
3
Parking Type
Attached, Direct Entrance, Door Opener, Driveway, Garage Is Attached, Golf Cart
Courtesy of:
Beverly Bell Group /
HK Lane Real Estate
6 Mt Holyoke Drive

