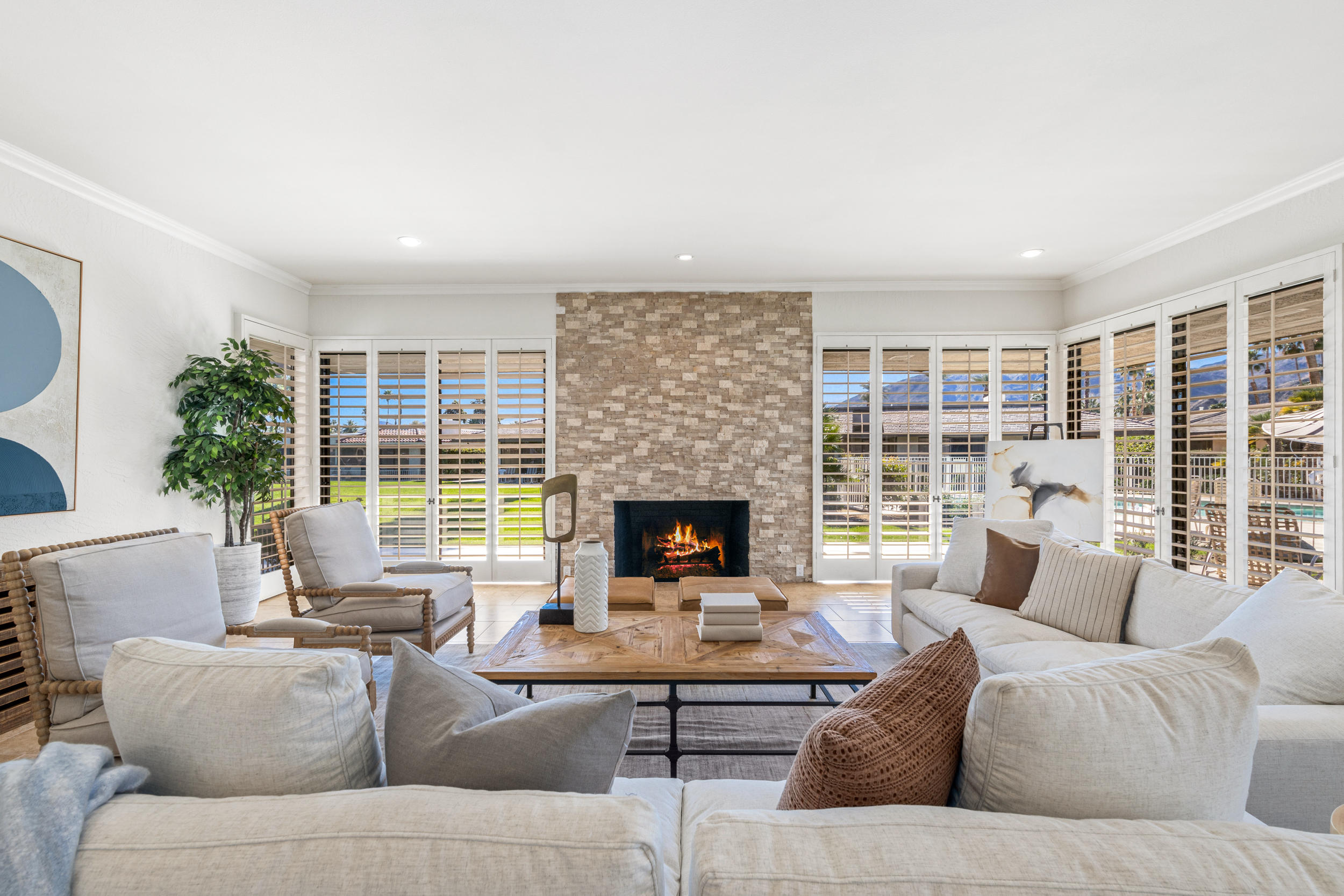6 Radcliff Court, Rancho Mirage, CA 92270
The Springs Country Club (click for neighborhood info)
Sold
$607,000
Sold On 2021-05-07
Overview
MLS #
219059325DA
Listed on
2021-03-23
Status
Sold
Price
$624,900
Type
Residential
Subtype
Single Family Residence
Size of home
2,940 sq ft
Beds / Baths
3 / 3.00
Size of lot
5,663 sq ft
Neighborhood
The Springs Country Club
Location address
6 Radcliff Court
Rancho Mirage 92270
Rancho Mirage 92270
Description
The gated Springs Country Club is 11 min. from upscale shopping, dining and entertainment of El Paseo. Enjoy a sophisticated traditional updated open Shaughnessy with a fresh airy palette. Highly popular floor plan provides a luxurious indoor/outdoor living and entertaining spaces. High ceilings. 2 independent HVAC and water systems. 3 ensuite bedrooms each have views/private courtyards. Large master suite w/ walk-in closet and seasonal closet. Luxurious master bath w/ soaking tub and shower w/seating. Courtyards have low maintenance tranquil Blue Agave plants and refinished patios floors. A grand living room provides stunning mountain views. The aesthetic creates a comfortable/functional energy-efficient design w/ new premium tempered glass skylights to provide maximum natural light. New energy-efficient washer/dryer. This 2940 sq. ft. home w/ newly painted interior features new lighting fixtures inside/outside. A beautiful new stacked stone fireplace w/ visually striking Fire Glass. Newly painted exterior, outdoor gates and brick walls. A nearby saltwater pool and Jacuzzi. Architectural and stylish 6 Radcliff will exceed expectations. This home is MOVE-IN READY for YOU! Welcome Home!PLEASE NOTE: Property is VACANT. Photos show BOTH Vacant and Prior Furnishings.
General Information
Original List Price
$624,900
Price Per Sq/Ft
$213
Furnished
No
HOA Fee
$1103.00
Land Type
Fee
Land Lease Expires
N/A
Association Amenities
Assoc Maintains Landscape, Assoc Pet Rules, Banquet, Bocce Ball Court, Card Room, Clubhouse, Controlled Access, Fitness Center, Golf, Guest Parking, Meeting Room, Onsite Property Management, Other Courts, Sauna, Sport Court, Steam Room, Tennis Courts
Community Features
Golf Course within Development
Pool
Yes
Pool Description
Community, Fenced, Gunite, In Ground, Salt/Saline
Spa
Yes
Spa Description
Community, Gunite, In Ground
Year Built
1979
View
Golf Course, Hills, Mountains, Pool
Interior Features
High Ceilings (9 Feet+), Open Floor Plan, Recessed Lighting
Flooring
Tile
Appliances
Cooktop - Gas, Microwave, Range Hood, Self Cleaning Oven
Patio Features
Enclosed
Laundry
Laundry Area
Fireplace
Yes
Heating Type
Forced Air, Natural Gas
Cooling Type
Air Conditioning, Central
Parking Spaces
4
Parking Type
Detached, Driveway, Garage Is Detached, Golf Cart, Side By Side
Disability Access
No Interior Steps
Courtesy of:
Gregory Leonard /
Bennion Deville Homes
6 Radcliff Court

