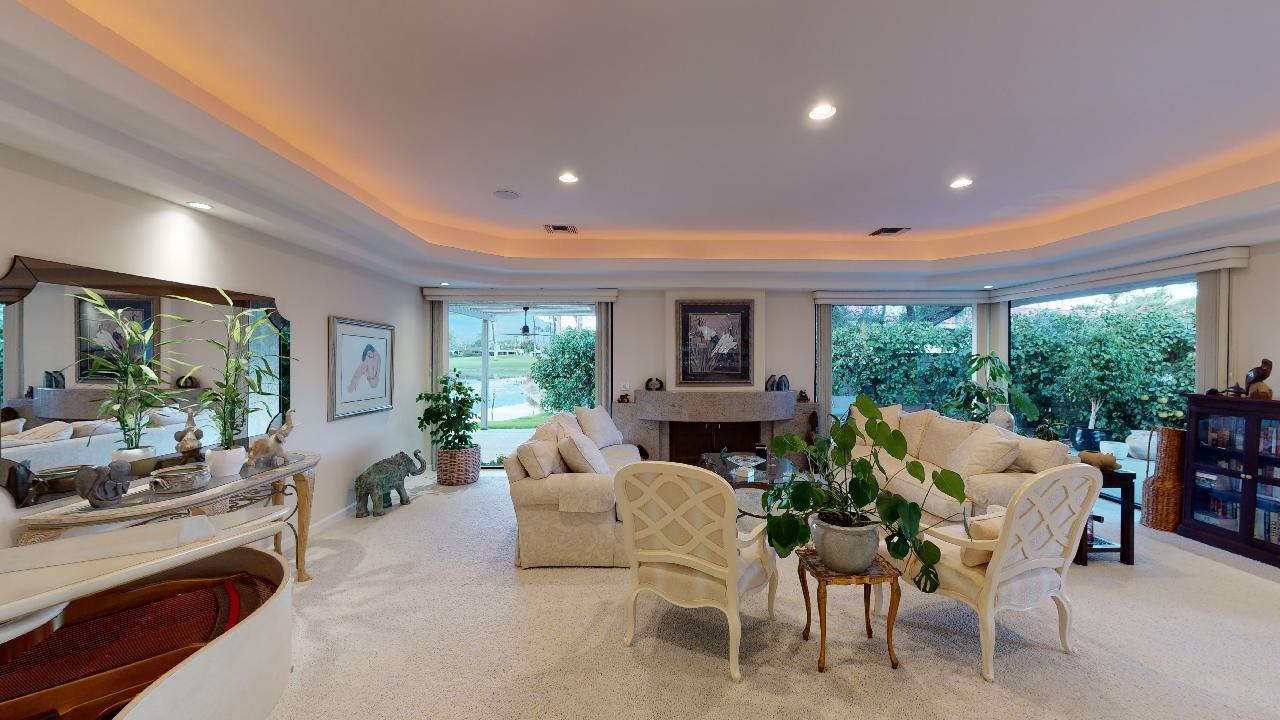6 Saint Johns Court, Rancho Mirage, CA 92270
The Springs Country Club (click for neighborhood info)
Sold
$683,000
Sold On 2021-03-26
Overview
MLS #
219054160PS
Listed on
2020-12-07
Status
Sold
Price
$699,000
Type
Residential
Subtype
Condominium
Size of home
2,950 sq ft
Beds / Baths
3 / 3.00
Size of lot
6,098 sq ft
Neighborhood
The Springs Country Club
Location address
6 Saint Johns Court
Rancho Mirage 92270
Rancho Mirage 92270
Video
Description
Welcome to The Springs! Great Mountain and Lake views from this Shaughnessy Model residence. From the Tray ceilings in the Living Room to the enormous Master Bedroom Suite, this well-situated home is sure to please the most discriminating buyer. Upon entering the wrought iron gates, the extensive patios greet you to this impressive residence. This home includes beautiful tiled floors and custom carpeting. The Living Room features one of two fireplaces. There are plenty of windows to enjoy the exterior views. Opposite the fireplace is the built-in step-down wet-bar with tasteful mirrored shelving - great for chatting with friends while they are seated in comfortable chairs. Around the corner is the Dining Area adjacent to the Chef's Kitchen. Beyond the Dining Area is the Family Room/Third Bedroom with the second fire place and access to the hall bath with shower. Heading to the Bedroom wing, the Master Bedroom Bath includes dual vanities, stall shower, tub and bidet. The Master Bedroom includes a bonus area and plenty of closets. This wing also offers access to the laundry room and the second ensuite bedroom. There is a semi-attached 3 Car garage with Golf Cart Space. One of the pools is located next door. The Springs features an 18-hole golf course. Your HOA dues include tennis, pickle-ball, a private gym, cable TV, high speed internet, alarm, private security, roof, exterior paint and more. Please view the 3D Matterport Tour.
General Information
Original List Price
$749,000
Price Per Sq/Ft
$237
Furnished
Yes
HOA Fee
$868.00
HOA Fee 2
$235.00
Land Type
Fee
Land Lease Expires
N/A
Association Amenities
Assoc Pet Rules, Clubhouse, Fitness Center, Golf
Community Features
Golf Course within Development
Pool
Yes
Spa
Yes
Year Built
1979
View
Golf Course, Lake, Mountains, Panoramic, Pond, Water
Interior Features
Bar, Crown Moldings, Open Floor Plan, Recessed Lighting, Trey Ceiling(s), Wet Bar
Flooring
Carpet, Tile
Appliances
Cooktop - Electric, Microwave
Patio Features
Concrete Slab, Covered, Enclosed, Wrap Around Porch
Laundry
Room
Fireplace
Yes
Heating Type
Central, Fireplace, Forced Air, Natural Gas
Cooling Type
Air Conditioning, Ceiling Fan, Central, Electric
Parking Spaces
3
Parking Type
Detached, Door Opener, Driveway, Garage Is Detached, Golf Cart, Side By Side
Courtesy of:
Charles Barenbrugge /
Charles Estates
6 Saint Johns Court

