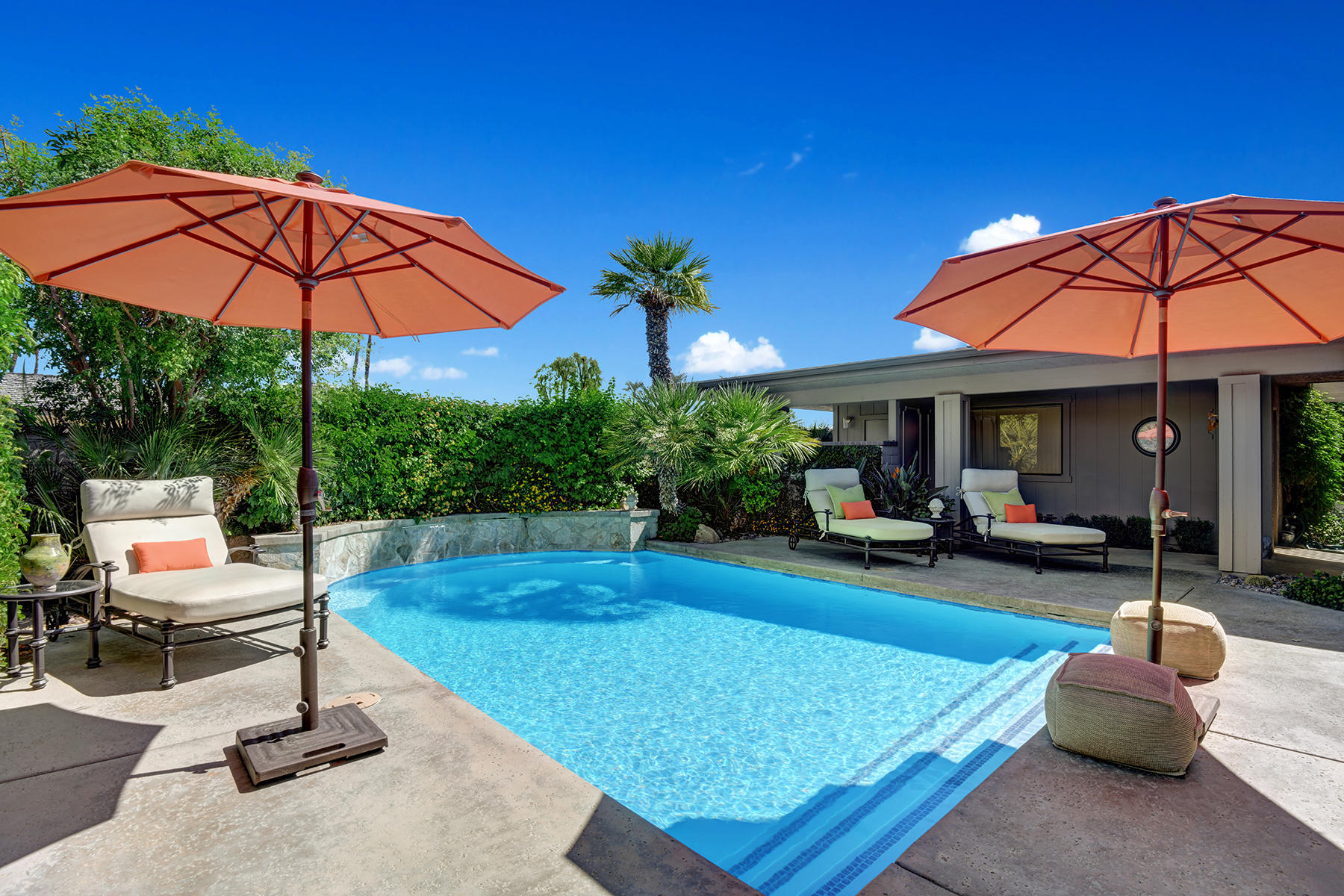62 Princeton Drive, Rancho Mirage, CA 92270
The Springs Country Club (click for neighborhood info)
Sold
$865,000
Sold On 2020-12-01
Overview
MLS #
219050476PS
Listed on
2020-10-01
Status
Sold
Price
$865,000
Type
Residential Single-Family
Subtype
Single Family
Size of home
2,950 sq ft
Beds / Baths
3 / 3.00
Size of lot
7,841 sq ft
Neighborhood
The Springs Country Club
Location address
62 Princeton Drive
Rancho Mirage 92270
Rancho Mirage 92270
Video
Description
Epitomizing the coveted California indoor-outdoor lifestyle 62 Princeton features entry through a lush, secure and private, gated courtyard where you'll be greeted by an inviting swim and play area equipped with with a tranquil waterfall and private pool for true relaxation. Enter the home via glass double entry doors onto updated stone tile floors and you'll be surrounded by a perfectly matched color palette that will make you feel like you've just arrived home. Experience the great room's fireplace anchoring a spacious seating area, adjacent to a wet bar that is the envy of those who entertain. Sip cocktails with friends and take in the mountain views. The cooks corner is expressed in warm stone, spacious cabinetry and stainless appliances and has been updated to fit any chefs requirements. Come and explore the huge walk-in master closet and Master bedroom suite with additional sitting room or office. The definition of refined comfort. Don't miss the virtual tour of this home. The Springs is where you belong!
General Information
Original List Price
$865,000
Price Per Sq/Ft
$293
Furnished
No
HOA Fee
$1103.00
Land Type
Fee
Land Lease Expires
N/A
Association Amenities
Assoc Maintains Landscape, Assoc Pet Rules, Banquet, Bocce Ball Court, Card Room, Clubhouse, Fitness Center, Golf, Guest Parking, Lake or Pond, Meeting Room, Other Courts, Paddle Tennis, Sauna, Steam Room, Tennis Courts
Community Features
Golf Course within Development
Pool
Yes
Pool Description
Community, Gunite, In Ground, Private
Spa
Yes
Spa Description
Community, Gunite, Heated, In Ground, Private
Year Built
1980
Levels
Ground Level
View
Mountains, Panoramic
Flooring
Carpet, Other, Stone Tile
Laundry
Room
Fireplace
Yes
Heating Type
Central
Cooling Type
Air Conditioning, Central, Dual
Parking Spaces
6
Parking Type
Detached, Door Opener, Garage Is Detached, Golf Cart
Courtesy of:
Encore Premier Group /
Bennion Deville Homes
62 Princeton Drive

