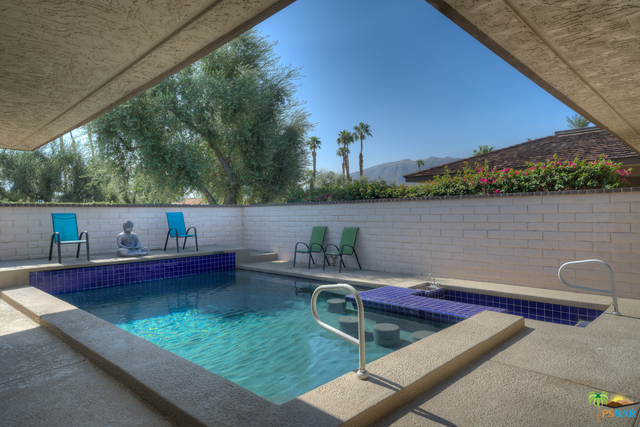78 Colgate Dr, Rancho Mirage, CA 92270
The Springs Country Club (click for neighborhood info)
Sold
$649,000
Sold On 2020-09-15
Overview
MLS #
20-612448
Listed on
2020-08-01
Status
Sold
Price
$649,000
Type
Residential Single-Family
Subtype
Single Family
Size of home
2,969 sq ft
Beds / Baths
4 / 4.00
Size of lot
6,534 sq ft
Neighborhood
The Springs Country Club
Location address
78 Colgate Dr
Rancho Mirage 92270
Rancho Mirage 92270
Description
Major price reduction..Amazing value in the heart of Rancho Mirage. Former home of baseball legend, Don Drysdale. This highly coveted Pebble Beach plan has been elegantly gut renovated with the finest materials including quartz and granite countertops, wood-grained porcelain tile. Very open floor plan and neutral decor, 3 large bedrooms with en-suite bathrooms. 4th bedroom has been converted to a family/TV room and easily converted back with en-suite Bath. The stunning kitchen features wood cabinets, quartz countertops and stainless steel appliances..The front-loaded private pool has a pebble-tec finish and a step down bar..The master bath features a steam shower and Toto Neorest toilet. The in-ground spa is outside the Master Bath..Awesome mountain, greenbelt and golf course views. The HOA covers Social membership at the Springs CC with a newly renovated club house, 46 community pools, tennis center, cable and internet, security and much more..
General Information
Original List Price
$649,000
Price Per Sq/Ft
$219
Furnished
No
HOA Fee
$1103.00
Land Type
Fee
Land Lease Expires
N/A
Association Amenities
Assoc Maintains Landscape, Bocce Ball Court, Clubhouse, Controlled Access, Fitness Center, Gated Community Guard, Greenbelt/Park, Onsite Property Management, Pickleball, Pool, Sauna, Spa, Steam Room, Tennis Courts
Community Features
Golf Course within Development
Pool
Yes
Pool Description
Gunite, Heated And Filtered, Heated with Gas, In Ground, Salt/Saline, Waterfall, Private, Community
Spa
Yes
Spa Description
Association Spa, Gunite, Heated with Gas, In Ground, Private
Year Built
1978
Levels
Ground Level
View
Green Belt, Golf Course, Mountains
Interior Features
Bar, Built-Ins, High Ceilings (9 Feet+), Open Floor Plan, Recessed Lighting, Storage Space, Wet Bar
Flooring
Porcelain, Carpet
Appliances
Built-In Gas, Cooktop - Gas, Gas, Microwave, Oven-Gas, Self Cleaning Oven, Range Hood
Patio Features
Concrete Slab, Patio Open
Laundry
Room
Fireplace
Yes
Heating Type
Central, Forced Air, Natural Gas
Cooling Type
Air Conditioning, Ceiling Fan, Central, Multi/Zone
Parking Spaces
3
Parking Type
Attached, Built-In Storage, Direct Entrance, Door Opener, Driveway, Golf Cart, Garage - 3 Car, Garage Is Attached, Private, Side By Side
Courtesy of:
Andrew Teitel /
The Agency
78 Colgate Dr

