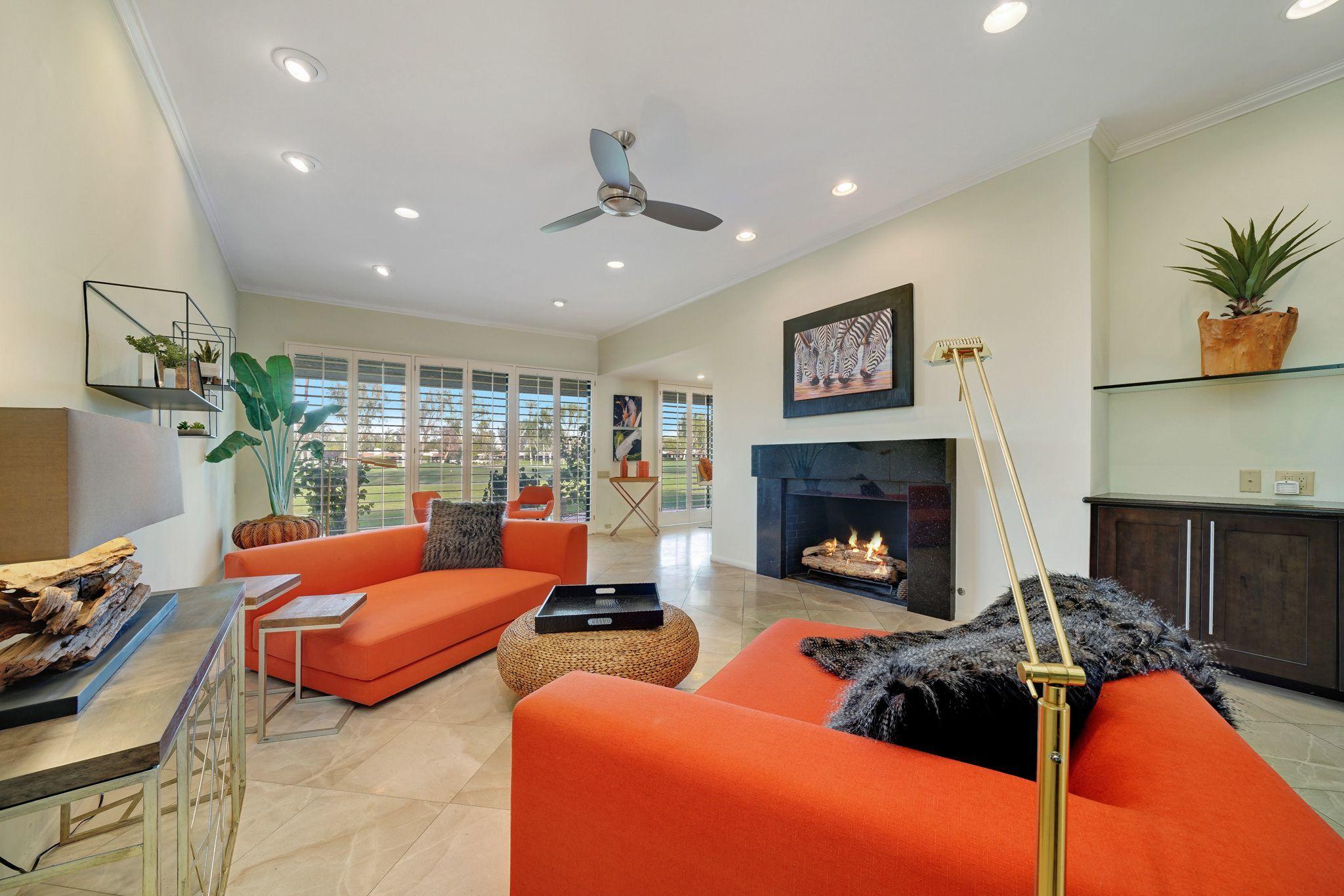78 Columbia Drive, Rancho Mirage, CA 92270
The Springs Country Club (click for neighborhood info)
Sold
$535,000
Sold On 2020-08-12
Overview
MLS #
219045454PS
Listed on
2020-07-02
Status
Sold
Price
$564,000
Type
Residential
Subtype
Single Family Residence
Size of home
2,931 sq ft
Beds / Baths
4 / 4.00
Size of lot
8,276 sq ft
Neighborhood
The Springs Country Club
Location address
78 Columbia Drive
Rancho Mirage 92270
Rancho Mirage 92270
Video
Description
This 4 Bed/4 bath home has the perfect North/South orientation. North patios and windows looking across the 18th & 10th Fairway. South windows and patios looking to the Santa Rosa Mountains. Stone floors greet you at the entry with raised ceiling setting an elegant yet casual desert decor. The upgraded chef's kitchen has a gas cook top, double ovens with convection, wine cooler, stunning Birds Eye Maple cabinets and granite counter-tops. The re-done master bath/bedroom has a beautiful walk-in rain head shower and two big walk-in closets and panoramic golf views. The large East entertaining patio has an outdoor gas grill barbecue island and stunning golf views. Big enough for a private pool! Epoxy floor on 2-car + golf garage with lots of built-in storage, including a pull-down ladder to attic storage. 4 Citrus and a dwarf Southern Belle Nectarine make a great setting on the South patio. Location is central and easy walking distance to the fitness facility, tennis courts, pickle-ball courts, bocce ball courts, Oasis and clubhouse dining. The Springs Country Club is located across from the Eisenhower Medical Campus down Bob Hope Drive from The River, shopping, restaurants and cinem
General Information
Original List Price
$564,000
Price Per Sq/Ft
$192
Furnished
No
HOA Fee
$1103.00
Land Type
Fee
Land Lease Expires
N/A
Association Amenities
Assoc Maintains Landscape, Assoc Pet Rules, Bocce Ball Court, Card Room, Clubhouse, Fitness Center, Golf, Greenbelt/Park, Guest Parking, Lake or Pond, Meeting Room, Onsite Property Management, Other Courts, Paddle Tennis, Rec Multipurpose Rm, Sauna, Sport Court, Steam Room, Tennis Courts
Community Features
Golf Course within Development
Pool
Yes
Pool Description
Community, Fenced, Gunite, Heated, In Ground
Spa
Yes
Spa Description
Community, Fenced, Gunite, Heated with Gas, In Ground
Year Built
1975
Levels
Ground Level
View
Golf Course, Mountains, Panoramic
Interior Features
Crown Moldings, High Ceilings (9 Feet+), Pull Down Stairs to Attic
Flooring
Carpet, Stone Tile
Appliances
Built-In BBQ, Cooktop - Gas, Oven-Electric, Range
Patio Features
Concrete Slab
Laundry
Room
Fireplace
Yes
Heating Type
Central, Forced Air, Natural Gas
Cooling Type
Air Conditioning, Ceiling Fan, Central, Dual
Parking Spaces
8
Parking Type
Assigned, Attached, Door Opener, Driveway, Garage Is Attached, Golf Cart, Side By Side
Courtesy of:
Encore Premier Group /
Bennion Deville Homes
78 Columbia Drive

