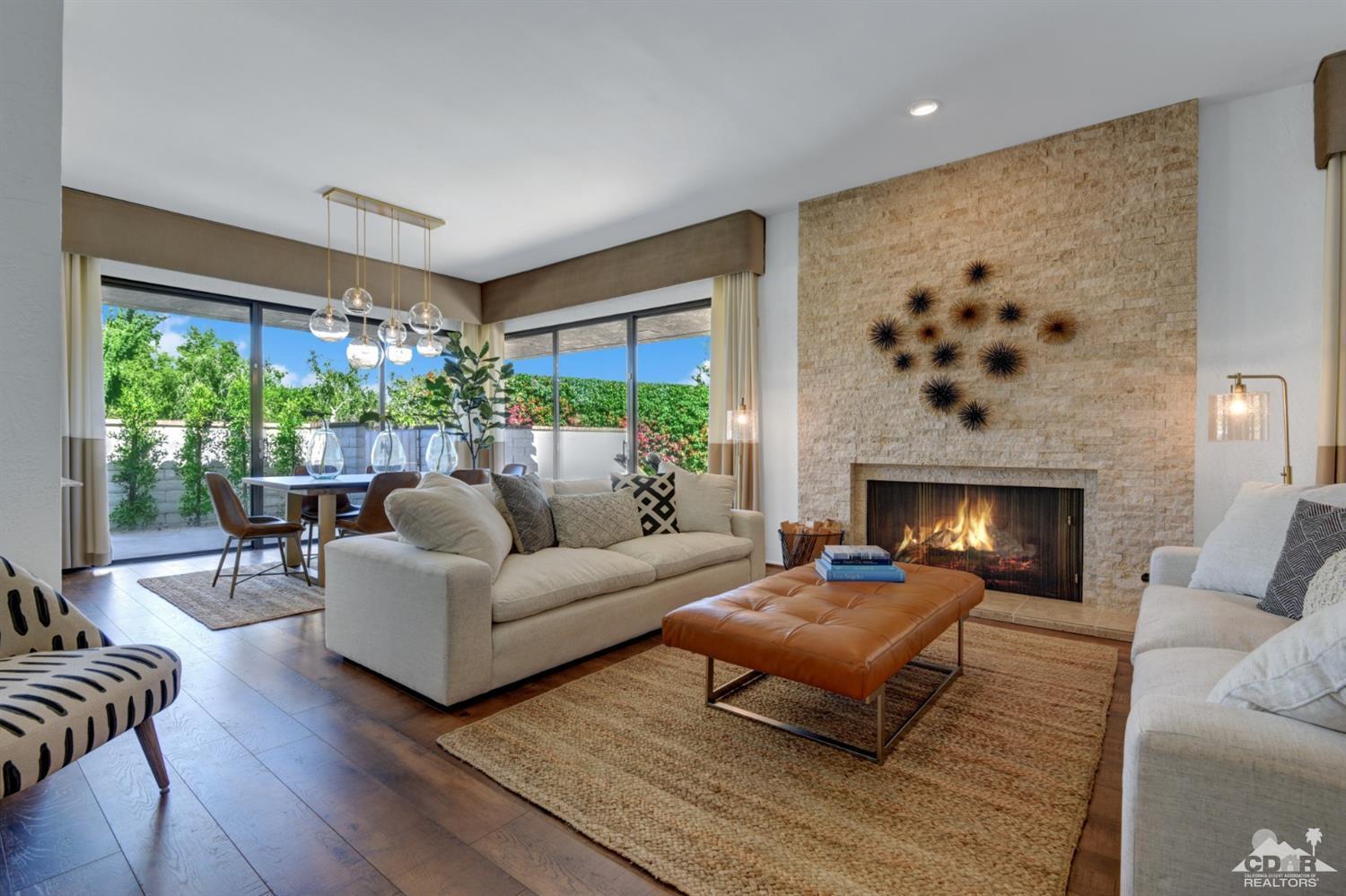87 Princeton Drive, Rancho Mirage, CA 92270
The Springs Country Club (click for neighborhood info)
Sold
$660,000
Sold On 2019-05-30
Overview
MLS #
219004955DA
Listed on
2019-02-14
Status
Sold
Price
$679,000
Type
Residential Single-Family
Subtype
Single Family
Size of home
2,908 sq ft
Beds / Baths
3 / 3.00
Size of lot
4,792 sq ft
Neighborhood
The Springs Country Club
Location address
87 Princeton Drive
Rancho Mirage 92270
Rancho Mirage 92270
Video
Description
Featuring owned solar and private yard with salt water PebbleTec pool and spa, the just completed renovation has elevated to new heights this striking three-bedroom, three-bathroom residence in The Springs Country Club. The large solar system was installed in 2016 at a cost of $40,000. Entering through double front doors the great room with fireplace, dining area, and wet bar creates a stunning entertainment space with walls of glass to the pool and patios. An updated kitchen with family room is a delight with granite counters and stainless appliances. Each ensuite bedroom has been beautifully detailed and updated. Wraparound private walled patios form relaxing entertainment spaces with the waterfall, pool, and spa accenting a picture-perfect backdrop perfected by all new landscaping. All furniture, accessories, and artwork in the home are available outside of escrow. The Springs is guard-gated resort-style living that includes clubhouse, golf, tennis, fitness centers and much more.
General Information
Original List Price
$769,000
Price Per Sq/Ft
$233
Furnished
No
HOA Fee
$825.00
HOA Fee 2
$125.75
Land Type
Fee
Land Lease Expires
N/A
Association Amenities
Assoc Maintains Landscape, Assoc Pet Rules, Banquet, Clubhouse, Controlled Access, Fitness Center, Golf, Greenbelt/Park, Guest Parking, Lake or Pond, Meeting Room, Onsite Property Management, Sauna, Steam Room, Tennis Courts
Community Features
Golf Course within Development
Pool
Yes
Pool Description
Community, Heated, In Ground, Private, Safety Fence, Waterfall
Spa
Yes
Spa Description
Heated with Gas, In Ground, Private
Year Built
1980
Levels
Ground Level
View
Mountains, Pool
Interior Features
Built-Ins, High Ceilings (9 Feet+), Open Floor Plan, Recessed Lighting, Storage Space, Wet Bar
Flooring
Carpet, Tile, Wood
Appliances
Cooktop - Electric, Microwave, Oven-Electric, Range, Range Hood
Patio Features
Concrete Slab, Covered, Wrap Around Porch
Laundry
Room
Fireplace
Yes
Heating Type
Central, Forced Air, Natural Gas
Cooling Type
Air Conditioning, Central, Electric
Parking Spaces
3
Parking Type
Attached, Driveway, Garage Is Attached, Golf Cart, Parking for Guests
Management Name
On Site Management
Management Phone
(760) 328-2131
Courtesy of:
Gregg Fletcher /
The Agency
87 Princeton Drive

