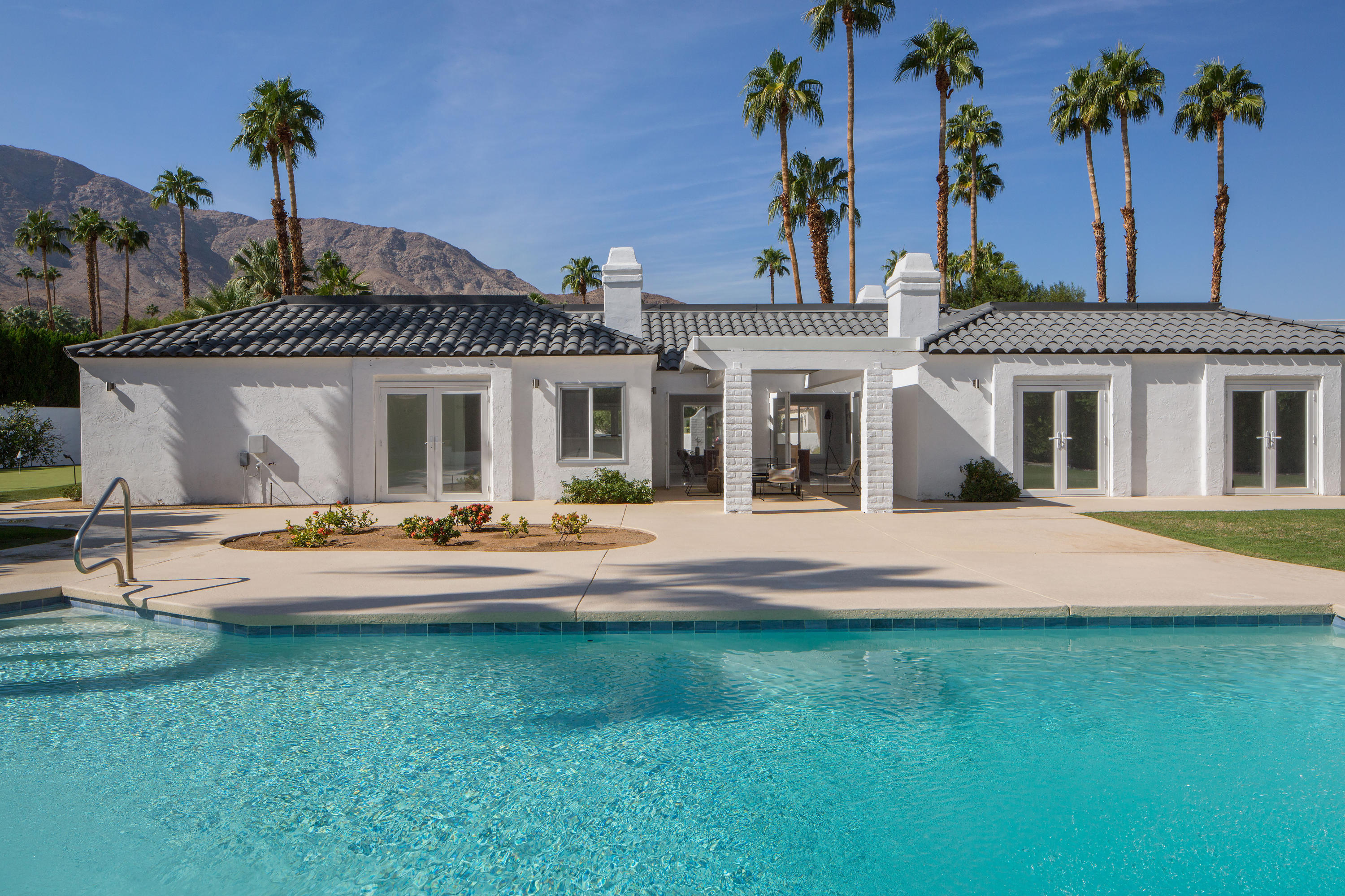3 Boothill Circle, Rancho Mirage, CA 92270
Thunderbird Heights (click for neighborhood info)
Sold
$940,000
Sold On 2020-03-17
Overview
MLS #
219037941PS
Listed on
2020-01-31
Status
Sold
Price
$1,035,000
Type
Residential Single-Family
Subtype
Single Family
Size of home
4,382 sq ft
Beds / Baths
4 / 5.00
Size of lot
22,216 sq ft
Neighborhood
Thunderbird Heights
Location address
3 Boothill Circle
Rancho Mirage 92270
Rancho Mirage 92270
Description
Please schedule in advance for access to the open house. This beautifully updated and custom designed, light and bright, 4b/4.5b private luxury estate is situated on approx. 1/2 acre on a cul-de-sac in the coveted Thunderbird Heights community. From the moment you enter this modern estate you are drawn to the dramatic vaulted ceilings and walls of windows leading you into a large open and bright great room featuring incredible mountain views, beautiful wood beam ceilings, formal dining room overlooking the poolside patio, large entertaining bar, dining nook and a large chefs kitchen. The oversized master bedroom features a gas fireplace overlooking the lush grounds and is perfectly situated to provide maximum privacy from the separate in-law suite, and two guest en-suite bedrooms allowing for private access to the backyard patio, pool and spa. The lush gardens surround the entire estate from the large pool and spa, to the spacious outdoor living space and the 7-hole putting green, creating the perfect balance of both privacy and abundant entertaining space. Bring your chic interior design ideas to this large, light/bright private luxury estate and consider yourself home!
General Information
School District
Palm Springs Unified
Original List Price
$1,035,000
Price Per Sq/Ft
$236
Furnished
No
HOA Fee
$364.00
Land Type
Fee
Land Lease Expires
N/A
Association Amenities
Assoc Maintains Landscape, Controlled Access, Tennis Courts
Pool
Yes
Pool Description
Gunite, Heated, In Ground, Private
Spa
Yes
Spa Description
Gunite, Heated, Heated with Gas, Hot Tub, In Ground, Private
Year Built
1979
Levels
One Level
View
Mountains, Pool
Interior Features
Bar, Beamed Ceiling(s), Cathedral-Vaulted Ceilings, High Ceilings (9 Feet+), Open Floor Plan, Recessed Lighting
Flooring
Laminate, Tile
Appliances
Microwave, Oven-Electric, Range, Range Hood, Self Cleaning Oven
Patio Features
Concrete Slab
Laundry
Room
Fireplace
Yes
Heating Type
Central, Fireplace, Natural Gas
Cooling Type
Air Conditioning, Central, Gas
Parking Spaces
4
Parking Type
Attached, Covered Parking, Door Opener, Driveway, Garage Is Attached
Management Name
Desert Resort Management
Courtesy of:
Laurie Moulton /
Lux Box Agency
3 Boothill Circle

