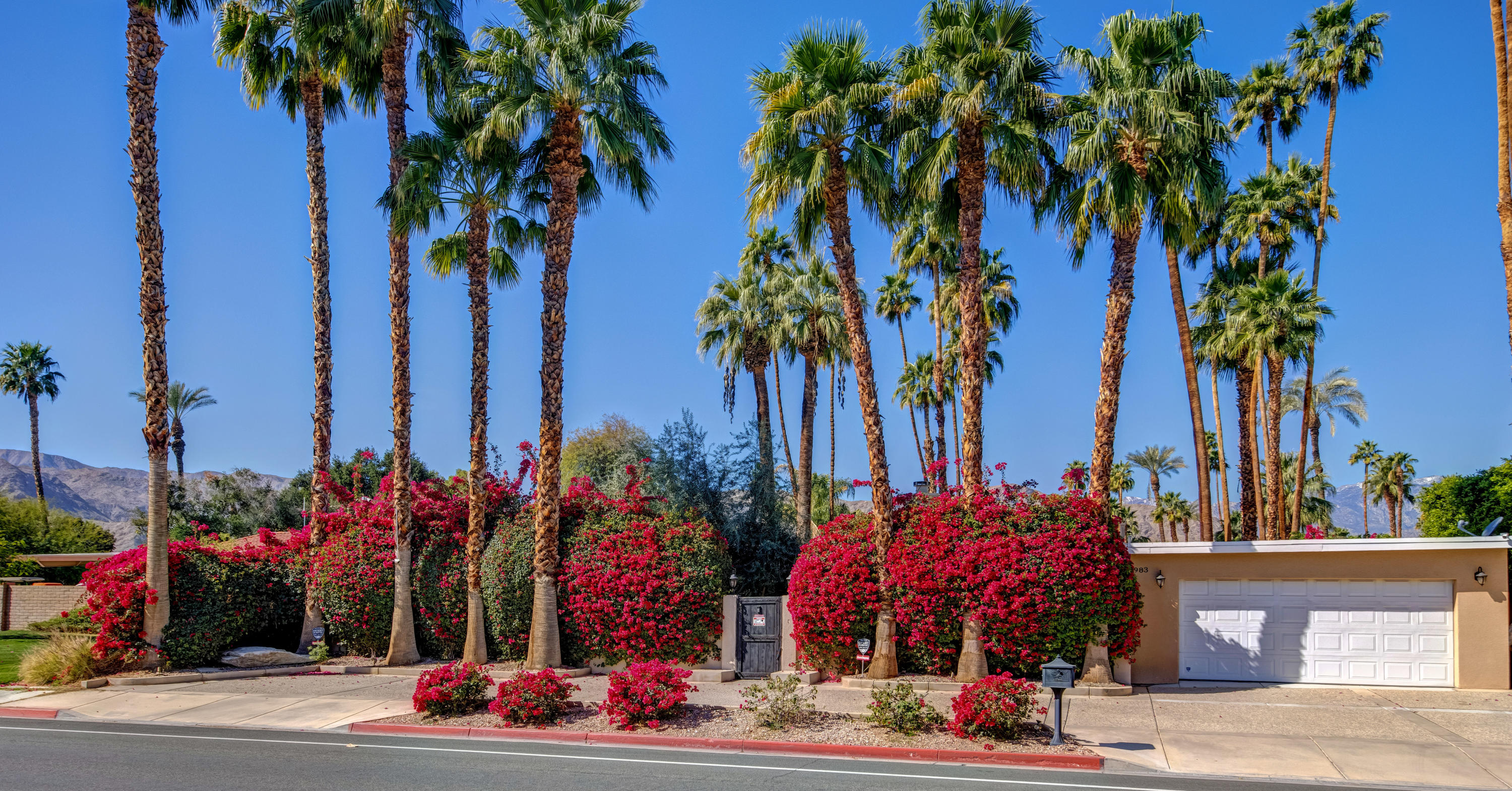40983 Bob Hope Drive, Rancho Mirage, CA 92270
Tierra Del Sol (click for neighborhood info)
Sold
$770,000
Sold On 2021-05-11
Overview
MLS #
219058165DA
Listed on
2021-03-02
Status
Sold
Price
$789,000
Type
Residential
Subtype
Single Family Residence
Size of home
2,157 sq ft
Beds / Baths
4 / 4.00
Size of lot
8,712 sq ft
Neighborhood
Tierra Del Sol
Location address
40983 Bob Hope Drive
Rancho Mirage 92270
Rancho Mirage 92270
Video
Description
Entertainer's Ultra Private Remodeled Dream Home w/ Pool in Prime Rancho Mirage w/ Super Low HOA dues. This secluded walled & gated mini estate is superbly located near Bob Hope & Clancy Lane. The home was newly rebuilt in 2010 with high end designer amenities. This charming mid-century-built retreat boasts an extremely rare 4 bed/4 baths, all ensuite & remodeled w/ slab granite counters & custom cabinets. Park up to 5 cars in the circular driveway + 2 in garage. Enter a breathtaking courtyard & open the custom door to find a light bright open floorplan w/ magnificent, vaulted ceilings in the great room, the spacious kitchen, & entertaining areas all w/ diagonal travertine flooring throughout. This stylish retreat has a large cook's kitchen w/ granite slab counters, bar, & generous custom cabinetry overlooking the great room w/ granite fireplace. Beautiful views from every room of bougainvillea's, desert landscaping & mountains. The large, gorgeous yard features a sparkling, pebble tech pool w/ heater, salt system & large patio & BBQ area for entertaining family & friends. The evening landscape lighting offers a relaxing serene experience by the pool & Zen garden that you must see to appreciate the indoor/outdoor living at its finest. The house and grounds offer the ultimate in privacy and relaxation plus this coveted location is just 2 Minutes from Eisenhower Medical Center & its world-renowned facilities, Rancho Mirage Restaurant Row & The River Dining & Shopping complex.
General Information
Original List Price
$789,000
Price Per Sq/Ft
$366
Furnished
No
HOA Fee
$75.00
Land Type
Fee
Land Lease Expires
N/A
Association Amenities
Other
Pool
Yes
Pool Description
In Ground, Private, Salt/Saline
Spa
Yes
Year Built
1959
Levels
One
View
Mountains, Pool, Trees/Woods
Interior Features
Cathedral-Vaulted Ceilings, Open Floor Plan, Recessed Lighting, Storage Space
Flooring
Travertine
Appliances
Microwave, Oven-Gas, Range
Patio Features
Concrete Slab
Laundry
Laundry Area
Fireplace
Yes
Heating Type
Forced Air
Cooling Type
Air Conditioning, Ceiling Fan, Central, Wall/Window
Parking Spaces
7
Parking Type
Attached, Circular Driveway, Driveway, Garage Is Attached, Oversized
Courtesy of:
Gregory Manns /
HomeSmart
40983 Bob Hope Drive

