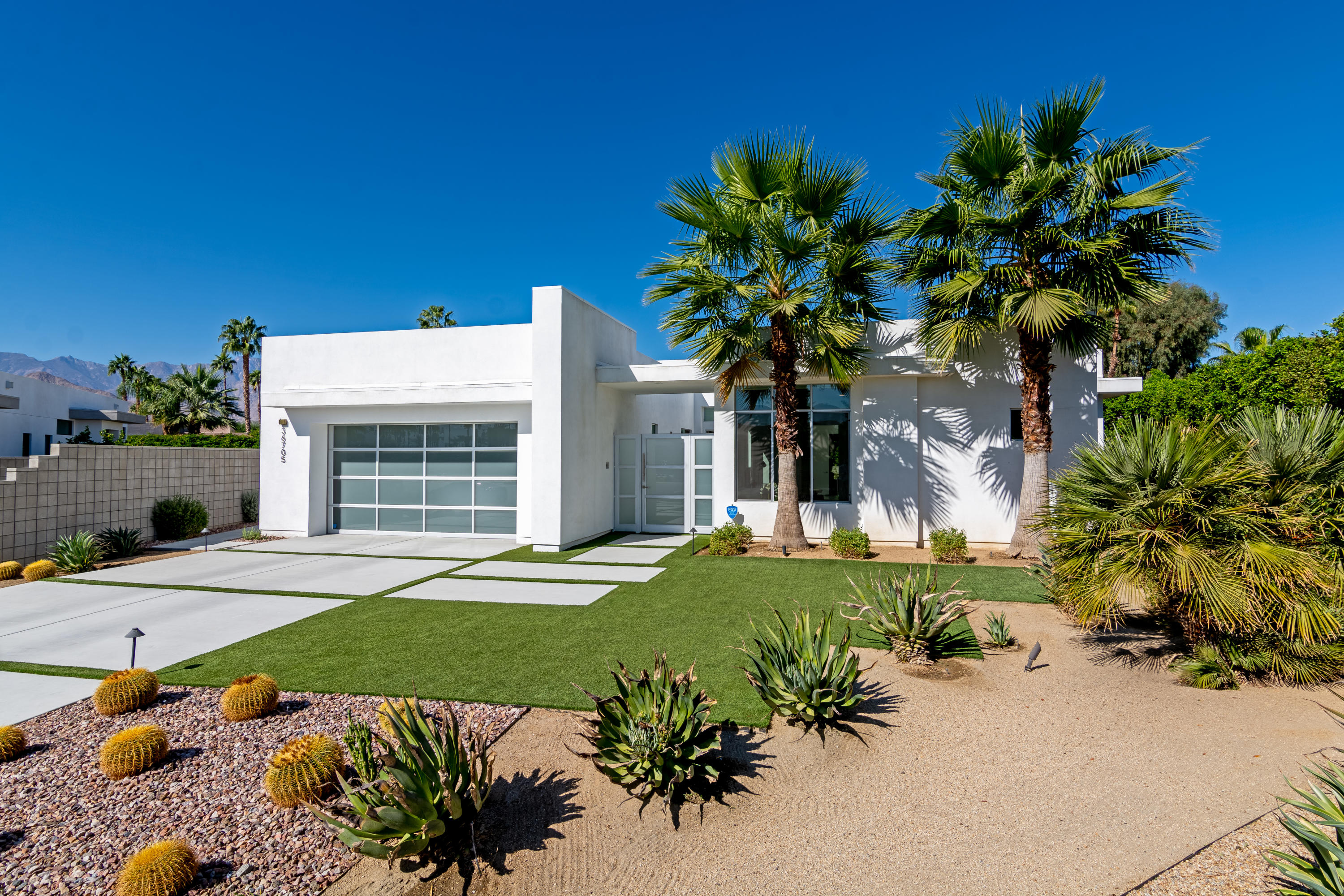36705 Verlaine Drive, Rancho Mirage, CA 92270
Verlaine (click for neighborhood info)
Sold
$1,575,000
Sold On 2020-12-01
Overview
MLS #
219052154PS
Listed on
2020-10-28
Status
Sold
Price
$1,599,000
Type
Residential
Subtype
Single Family Residence
Size of home
3,233 sq ft
Beds / Baths
3 / 4.00
Size of lot
16,553 sq ft
Neighborhood
Verlaine
Location address
36705 Verlaine Drive
Rancho Mirage 92270
Rancho Mirage 92270
Description
Among the first properties to sell in Verlaine on one of the best and largest lots in this prestigious 17 home development built by GHA in 2016. The approx 3233 sq ft (Residence 1 Floor Plan) features 3 bedroom suites, den/ media room and open floor plan with 14' ceilings and designer finishes throughout. A stylish fireplace wall in the great room features furniture quality cabinetry throughout with10' multi-slide stacking doors. A covered 520 sq ft patio extends the outdoor living area and includes an outdoor grill, fire feature and extended patio areas for sunning and relaxation. A lap pool with raised spa also has a tanning bed with place for umbrella and offers total privacy with phenomenal mountain views and low maintenance desert landscape, including artificial turf. The Contemporary desert home is influenced by mid-century modern architecture and is in exceptional, hardly used condition. Amenities are too numerous to mention but a few: 8 owned solar panels; private gated courtyard; extra large garage with glass doors, finished floors, extra insulation and storage; Thermador stainless steel commercial appliance; designer floating under lit cabinets. A unique opportunity for a modern newer home in a great Rancho Mirage location. A 24 hr notice is required for occupant Seller. Buyer to complete PEAD forms, Proof of funds or formal loan approval prior to showings. Agents to call listing office for additional information. See documents for floor plan and lot location.
General Information
Original List Price
$1,599,000
Price Per Sq/Ft
$495
Furnished
No
HOA Fee
$125.00
Land Type
Fee
Land Lease Expires
N/A
Association Amenities
Other
Pool
Yes
Pool Description
Exercise Pool, Heated, In Ground, Private
Spa
Yes
Spa Description
Heated, In Ground, Private
Year Built
2015
Levels
One
View
Mountains, Pool
Interior Features
Built-Ins, High Ceilings (9 Feet+), Open Floor Plan, Pre-wired for high speed Data, Pre-wired for surround sound, Recessed Lighting, Storage Space, Wet Bar
Flooring
Carpet, Tile
Appliances
Built-In BBQ, Convection Oven, Cooktop - Gas, Microwave, Range Hood
Patio Features
Covered, Deck(s)
Laundry
Room
Fireplace
Yes
Heating Type
Central, Fireplace, Forced Air
Cooling Type
Air Conditioning, Central, Multi/Zone
Parking Spaces
4
Parking Type
Attached, Direct Entrance, Door Opener, Garage Is Attached
Courtesy of:
Louise Hampton /
Berkshire Hathaway HomeServices California Propert
36705 Verlaine Drive

