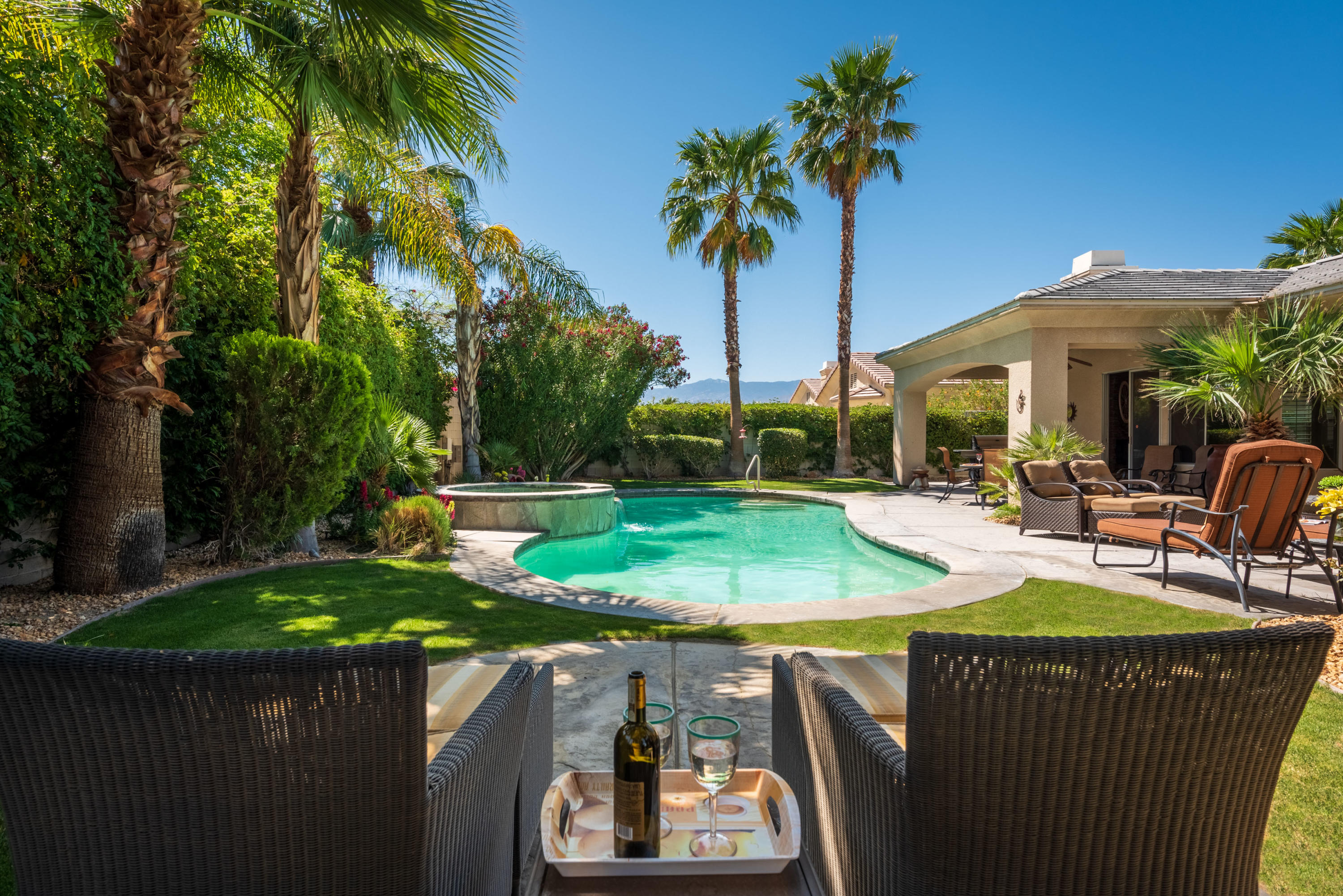8 Bollinger Road, Rancho Mirage, CA 92270
Versailles (click for neighborhood info)
Sold
$878,000
Sold On 2021-05-28
Overview
MLS #
219060307DA
Listed on
2021-04-04
Status
Sold
Price
$799,000
Type
Residential
Subtype
Single Family Residence
Size of home
3,075 sq ft
Beds / Baths
4 / 3.00
Size of lot
13,068 sq ft
Neighborhood
Versailles
Location address
8 Bollinger Road
Rancho Mirage 92270
Rancho Mirage 92270
Description
This highly upgraded home is located in Rancho Mirage's gated Versailles community. Passing through the front courtyard, you enter the home through double beveled glassdoors into a very impressive two-story rotunda foyer, complete with a beautiful chandelier and lighted art alcoves. Perfect for entertaining, the foyer flows into both the spacious living and dining room and the family room and kitchen. Both overlook the wonderful backyard with a grassy play areas, a large covered patio, big pool and spa and a side yard with citrus trees. The spacious master suite opens to one of the backyard patios. Want to enjoy a movie or show, the 4th bedroom has been turned into a media room with a video projector and large projection screen. Inside this home, you'll find gorgeous custom light fixtures, beautiful porcelain tile floors laid in a Versailles pattern and ceiling fans with lights in the main living areas, plush textured carpet in the bedrooms, 2 stacked stone fireplaces (one in the living room and one in family room), plantation shutters in all rooms and a chef's kitchen with an island, breakfast bar, black granite counters and black appliances. This home is perfect for entertaining friends and family. As an added bonus, the electricity for this home comes from the Imperial Irrigation District, which means lower electric bills. This home is centrally located to shopping, golf, dining, casinos and much more.
General Information
Original List Price
$799,000
Price Per Sq/Ft
$260
Furnished
Yes
HOA Fee
$225.00
Land Type
Fee
Land Lease Expires
N/A
Association Amenities
Assoc Maintains Landscape, Tennis Courts
Pool
Yes
Pool Description
In Ground, Private
Spa
Yes
Spa Description
Heated, In Ground, Private
Year Built
2003
Levels
One
View
Mountains, Peek-A-Boo
Interior Features
High Ceilings (9 Feet+), Trey Ceiling(s)
Flooring
Carpet, Tile
Appliances
Microwave, Oven-Electric, Range
Patio Features
Concrete Slab, Covered
Laundry
Room
Fireplace
Yes
Heating Type
Forced Air, Natural Gas
Cooling Type
Central
Parking Spaces
3
Parking Type
Attached, Direct Entrance, Garage Is Attached, Golf Cart
Management Name
Personalized Property Management
Management Phone
(760) 325-9500
Courtesy of:
The Briggs Group /
Compass
8 Bollinger Road

