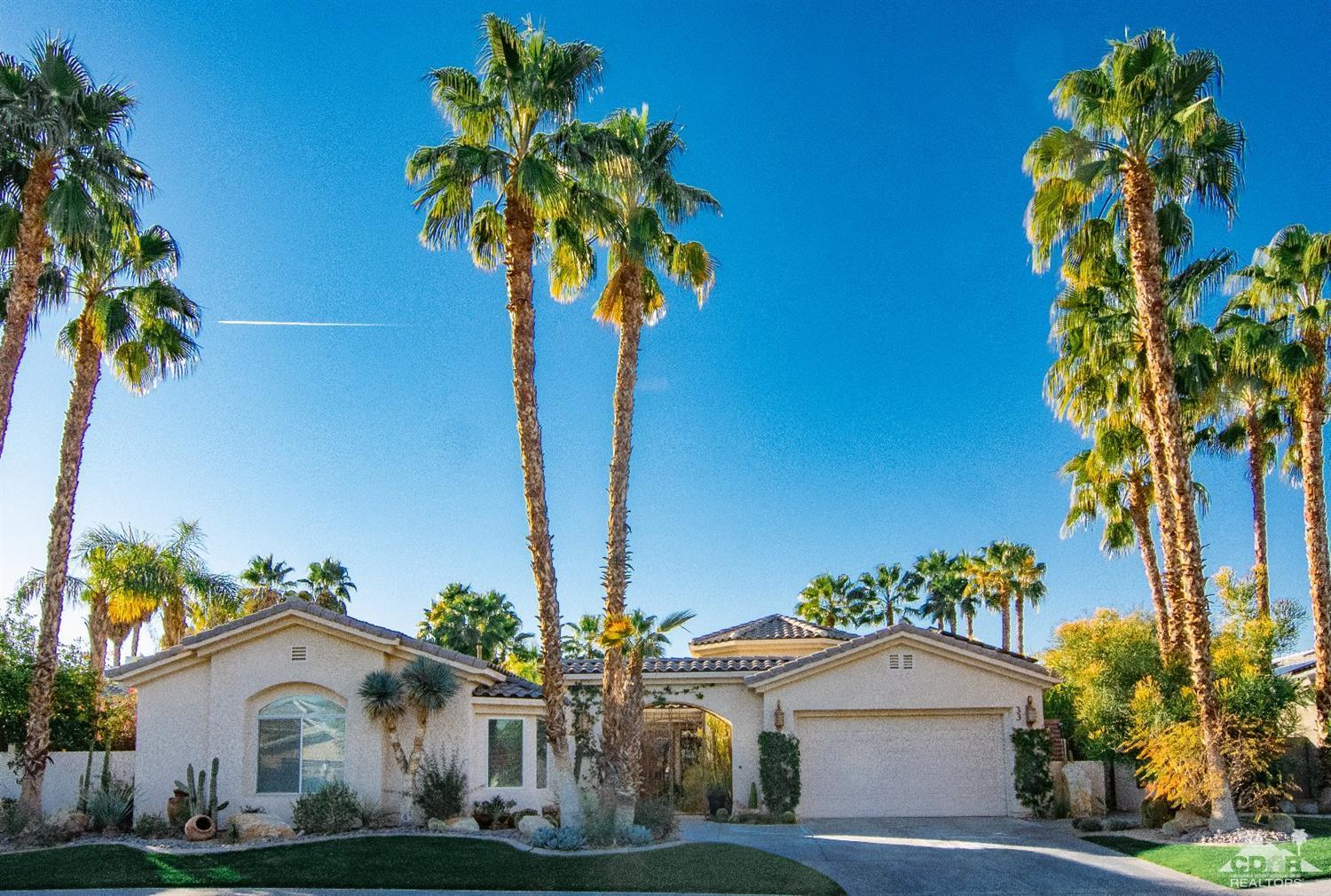33 33 Abby Road, Rancho Mirage, CA 92270
Victoria Falls (click for neighborhood info)
Sold
$625,000
Sold On 2019-05-09
Overview
MLS #
219004451DA
Listed on
2019-02-04
Status
Sold
Price
$744,900
Type
Residential Single-Family
Subtype
Single Family
Size of home
2,956 sq ft
Beds / Baths
4 / 4.00
Size of lot
12,632 sq ft
Neighborhood
Victoria Falls
Location address
33 33 Abby Road
Rancho Mirage 92270
Rancho Mirage 92270
Description
Huge Price reduction. Beautiful Home, located in one of the most luxurious communities in Rancho Mirage. This Truly is a Shining Star in Victoria Falls. Behind the Wrought Iron Gates lies a Unique & Open Floor Plan w/4 BD (detached Casita), 3.5 Ba, Cantera Stone Columms, Wooden Beams, Hardwood Floors, Triple Pane Windows/Doors, Hand Painted Ceilings, Formal Dining Rm Rotunda. The Kitchen has Bullnose Granite Slab Countertops & Energy Star SS Kitchen Aid Architectural Series Appl. A Tranquil South Facing Backyard features a 40' Lap Pool & Spa (solar & gas heated), 20'x40' Alumawood Arbor, Water Fountains, Built-In BBQ, Fire Table, Commercial KoolFog Misting System, Multiple Sitting Areas w/some Mtn.Views Travertine covering entire Courtyard, Patio and Walkway areas. Exquisite Landscape features by day, Dramatically Illuminated at night make this home feel like a Resort within a home. A True Green Home, 12 KVA Solar Panels (All Paid by Owner). Low HOA of $290. Schedule a Private Show
General Information
School District
Desert Sands Unified
Original List Price
$769,000
Price Per Sq/Ft
$252
Furnished
No
HOA Fee
$290.00
Land Type
Fee
Land Lease Expires
N/A
Association Amenities
Assoc Pet Rules, Other, Other Courts, Picnic Area, Tennis Courts
Pool
Yes
Pool Description
Heated, In Ground, Lap Pool, Pool Cover, Private, Salt/Saline
Spa
Yes
Spa Description
Heated, Hot Tub, In Ground, Private, Solar Heated Spa
Year Built
2000
Levels
Ground Level
View
Mountains, Panoramic, Pool
Interior Features
Beamed Ceiling(s), Built-Ins, Cathedral-Vaulted Ceilings, Coffered Ceiling(s), Crown Moldings, High Ceilings (9 Feet+), Open Floor Plan, Other, Recessed Lighting, Storage Space
Flooring
Carpet, Cement, Hardwood, Marble, Other, Stone Tile, Travertine, Wood
Appliances
Built-In BBQ, Cooktop - Electric, Cooktop - Gas, Microwave, Oven-Electric, Range, Range Hood, Self Cleaning Oven
Patio Features
Awning, Concrete Slab, Deck(s), Enclosed, Other - See Remarks, Rock/Stone, Wrap Around Porch
Laundry
Room
Fireplace
Yes
Heating Type
Central, Fireplace, Forced Air, Natural Gas, Solar
Cooling Type
Air Conditioning, Ceiling Fan, Central, Electric
Parking Spaces
2
Parking Type
Attached, Direct Entrance, Driveway, Garage Is Attached, Parking for Guests
Disability Access
No Interior Steps, Wheelchair Access
Management Name
Albert Management Company
Courtesy of:
Marianne Rue /
Bennion Deville Homes
33 33 Abby Road

