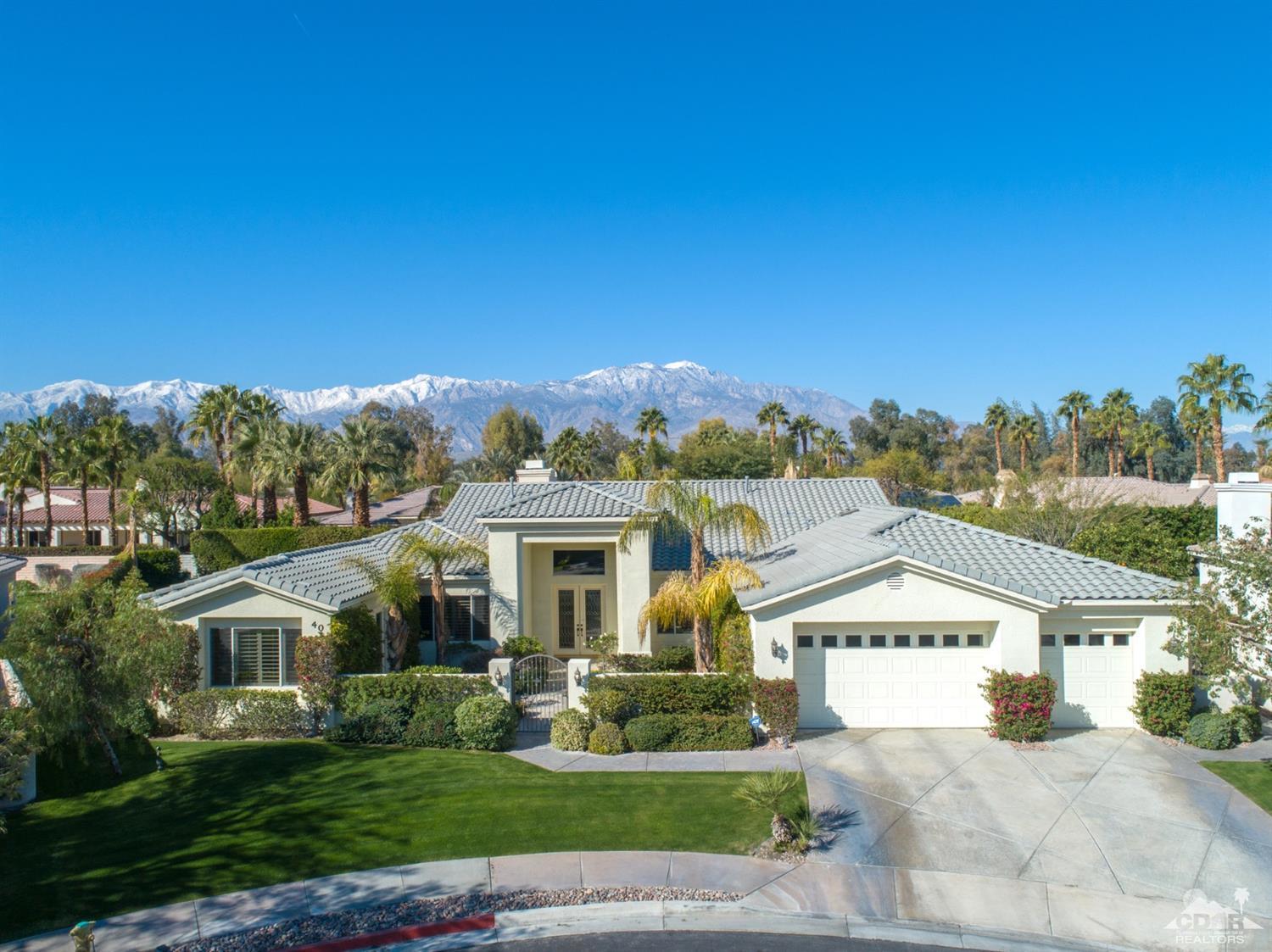40 Scarborough Way, Rancho Mirage, CA 92270
Victoria Falls (click for neighborhood info)
Sold
$770,000
Sold On 2019-03-29
Overview
MLS #
219001895DA
Listed on
2019-02-08
Status
Sold
Price
$795,000
Type
Residential
Subtype
Single Family Residence
Size of home
4,355 sq ft
Beds / Baths
5 / 6.00
Size of lot
17,424 sq ft
Neighborhood
Victoria Falls
Location address
40 Scarborough Way
Rancho Mirage 92270
Rancho Mirage 92270
Video
Description
Luxury awaits your arrival in this Rancho Mirage property located in the gated community of Victoria Falls. The Regent floor plan, with an attached casita, offers 4,355sf, 5 bedrooms, 5.5 bathrooms, an elegant columned entry foyer, glass entry doors, granite kitchen, living room with sunken wet bar and fireplace, dining room, family room with fireplace and built-in cabinetry and built-in sound system. The master suite features a fireplace, huge walk-in closet, soaking tub and direct access to the covered patio. This magnificent home sits on an oversized lot at the end of a cul-de-sac and is entered through a lovely private courtyard with fire water feature and beautiful landscaping. The rear yard is a perfect retreat and is beautifully accented by lush landscaping, custom waterfall and built-in BBQ. The fresh pebble tec salt water pool and elevated spa has been positioned to take advantage of the southern sunshine. This home is sure to provide endless entertainment and enjoyment.
General Information
Original List Price
$795,000
Price Per Sq/Ft
$183
Furnished
Yes
HOA Fee
$300.00
Land Type
Fee
Land Lease Expires
N/A
Association Amenities
Controlled Access
Pool
Yes
Pool Description
Heated, In Ground, Private
Spa
Yes
Spa Description
In Ground, Private
Year Built
2000
Levels
One
Flooring
Carpet, Tile
Fireplace
Yes
Parking Spaces
3
Parking Type
Attached, Garage Is Attached
Courtesy of:
Bespoke Real Estate Group /
Bennion Deville Homes
40 Scarborough Way

