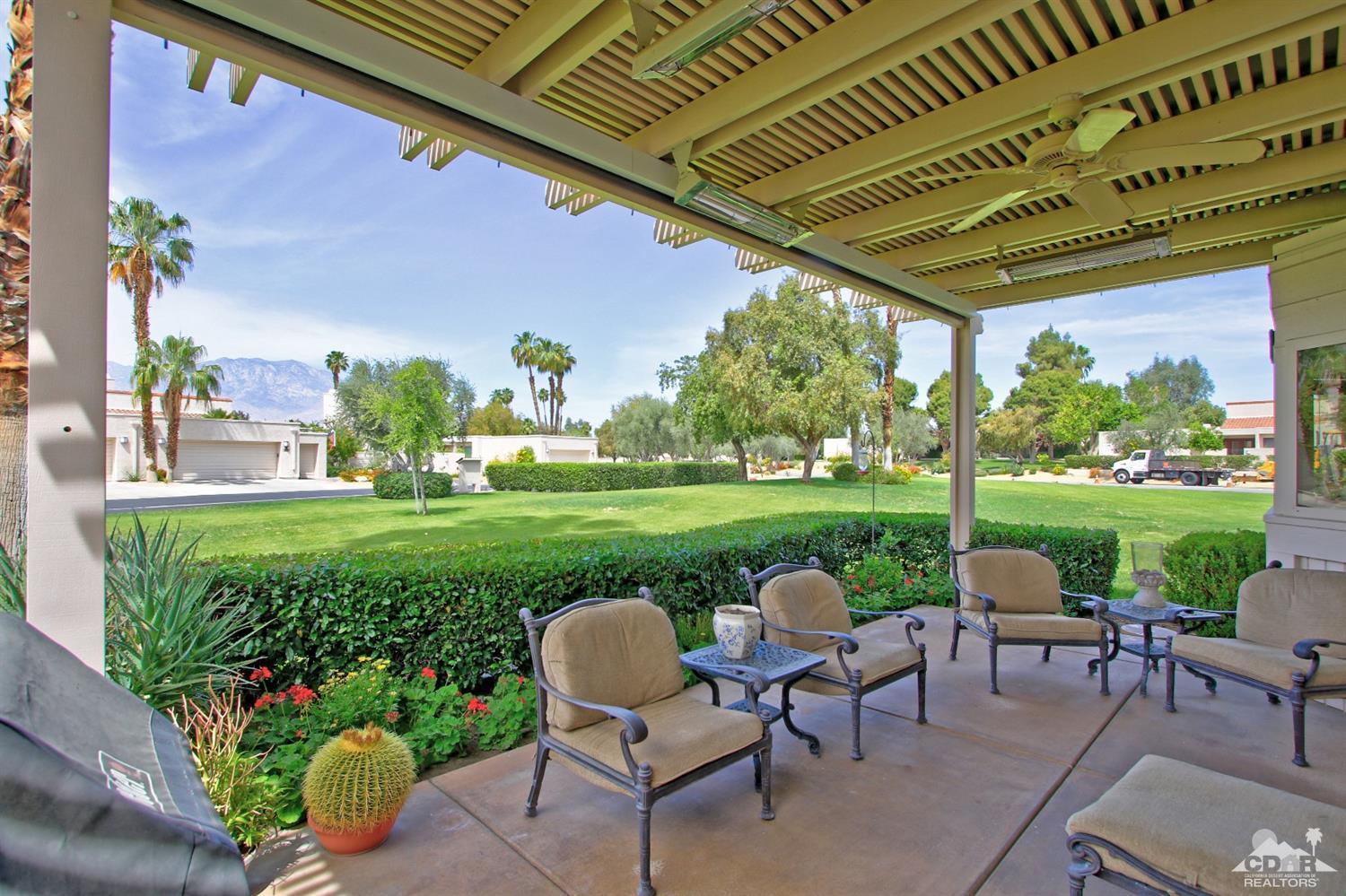813 Inverness Drive, Rancho Mirage, CA 92270
Mission Hills Country Club (click for neighborhood info)
Sold
$370,000
Sold On 2018-08-07
Overview
MLS #
218012814DA
Listed on
2018-04-26
Status
Sold
Price
$370,000
Type
Residential Condo/Co-Op
Subtype
Condominium
Size of home
2,690 sq ft
Beds / Baths
3 / 3.00
Size of lot
3,485 sq ft
Neighborhood
Mission Hills Country Club
Location address
813 Inverness Drive
Rancho Mirage 92270
Rancho Mirage 92270
Video
Description
Seller owned solar! 2 new 4 ton HVAC units. 3 bedrm, 3 ba, formal dining, family room. turnkey furnished, includes golf cart, outdoor living w/3 patios- 1 covered, ceiling heaters, misters, & greenbelt w/south & west mountain views. Seller has over $400,000 in remodel & upgrades. Gated entry courtyard w/AstroTurf. Living room with vaulted ceilings, fireplace, wet bar, & frig. Stunning kitchen w/large gourmet island w/both quartz, & granite counter tops. Updated flooring. Large dining room with mountain views. Professionally finished family rm/den/office w/built-in desk, cabinets, & TV. Master bedroom overlooks greenbelt. Completely remodeled Master bath & 2 guest bedroom suites w/updated baths. Plantation shutters, energy efficient Milgard windows/sliding doors, electric solar screens on West, 2 car garage +golf cart, w/extra storage room & epoxy floors. HOA $787 & Lease $326. Near Mission Hills clubhouse & w/croquet, tennis & fitness center. RM Residents get discounted Westin golf.
General Information
Original List Price
$395,000
Price Per Sq/Ft
$138
Furnished
Yes
HOA Fee
$787.00
Land Type
Lease
Land Lease Expires
N/A
Land Lease $/yr
$3,920
Association Amenities
Assoc Maintains Landscape, Assoc Pet Rules, Greenbelt/Park, Guest Parking
Community Features
Community Mailbox, Golf Course within Development
Pool
Yes
Pool Description
Community, Gunite, Heated
Spa
Yes
Spa Description
Community, Gunite
Year Built
1980
Levels
One Level
View
Green Belt, Mountains
Interior Features
Built-Ins, Cathedral-Vaulted Ceilings, Storage Space, Wet Bar
Flooring
Carpet, Ceramic Tile, Laminate
Appliances
Microwave, Range Hood
Laundry
Room
Fireplace
Yes
Heating Type
Forced Air, Natural Gas
Cooling Type
Ceiling Fan, Central
Parking Spaces
2
Parking Type
Attached, Driveway, Garage Is Attached, Golf Cart, Parking for Guests
Disability Access
Roll-In Shower
Management Name
Personalized Property Management
Management Phone
(760) 325-9500
Courtesy of:
Sandi Geisler /
Coldwell Banker Realty
813 Inverness Drive

