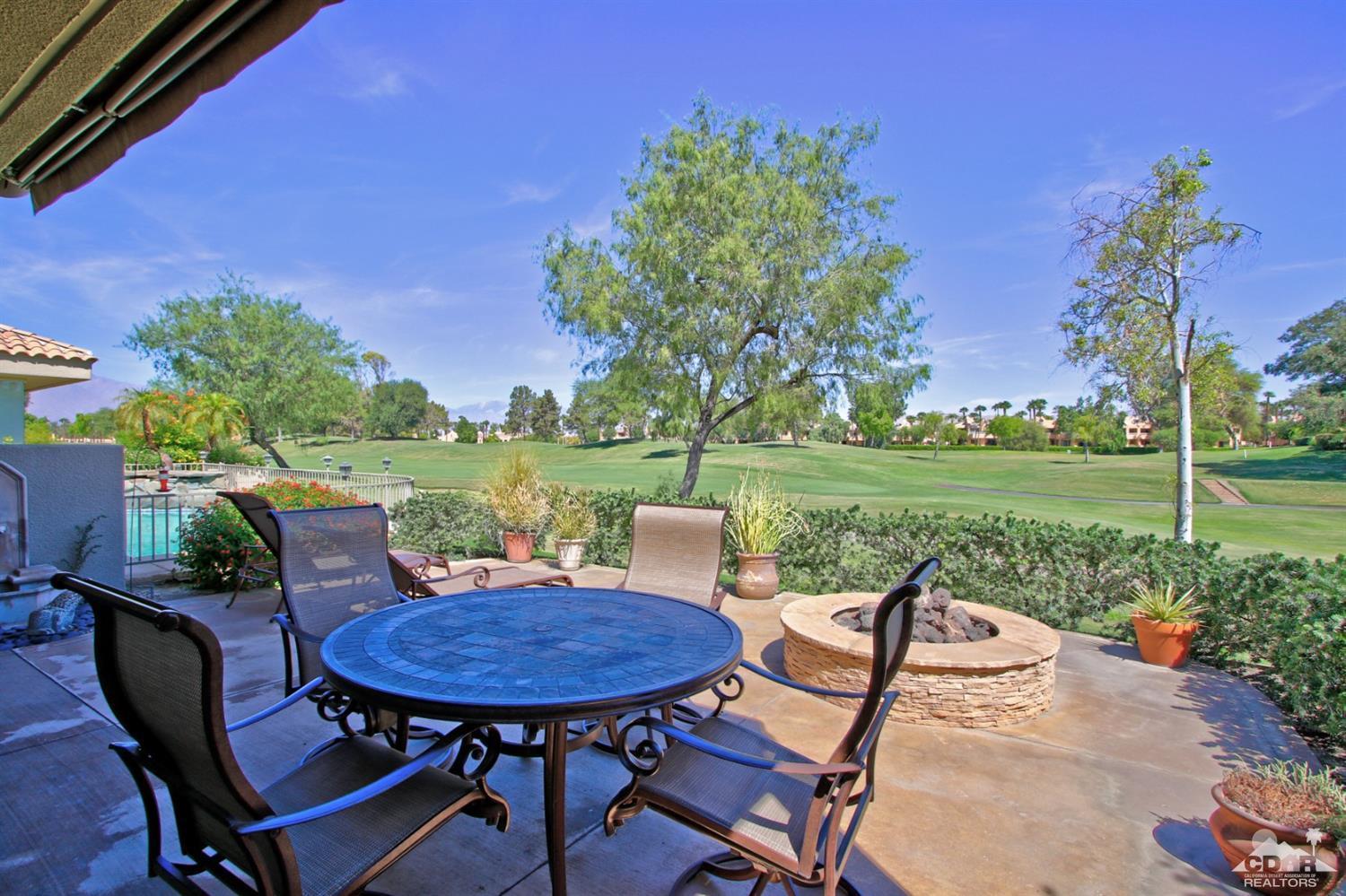36 Pine Valley Drive, Rancho Mirage, CA 92270
Mission Hills East / Deane Homes (click for neighborhood info)
Sold
$382,500
Sold On 2019-03-29
Overview
MLS #
218023638DA
Listed on
2018-09-03
Status
Sold
Price
$394,950
Type
Residential Condo/Co-Op
Subtype
Condominium
Size of home
1,620 sq ft
Beds / Baths
2 / 2.00
Size of lot
4,792 sq ft
Neighborhood
Mission Hills East / Deane Homes
Location address
36 Pine Valley Drive
Rancho Mirage 92270
Rancho Mirage 92270
Video
Description
Upgraded home w/ fairway & mountain views. Enter an open living & dining area with great room feeling. Stunning slate floors, & custom Ralph Lauren paint. Views of the 9th fairway of the Westin Mission Hills Pete Dye resort golf course. Kitchen w/ slab granite counter tops, custom cabinets & stainless-steel appliances opens to dining room & features mitered windows with views of the fairway & the mountains. This 2 Bedroom, + den/off could be used as 3rd Bedroom features large Master Suite w/ marble filled bath featuring dual showers. A guest room w/ ensuite bath allow for versatility with guests. Outside is a large rear patio with stone fire-pit & views for enjoying the desert lifestyle complete w/automatic awning to create outdoor living room. Mission Hills East HOA includes guard gate, landscaping, exterior maintenance of roofs & painting, trash, cable+HBO, 4 community pools & spas, on fee land in coveted Mission Hills with central Rancho Mirage location. HOA $496 & you own the land
General Information
Original List Price
$435,000
Price Per Sq/Ft
$244
Furnished
No
HOA Fee
$521.00
Land Type
Fee
Land Lease Expires
N/A
Association Amenities
Assoc Pet Rules, Other
Community Features
Golf Course within Development
Pool
Yes
Pool Description
Community, Gunite, Heated, In Ground
Spa
Yes
Spa Description
Community, Gunite, In Ground
Year Built
1989
Levels
One Level
View
Golf Course, Mountains, Panoramic
Interior Features
High Ceilings (9 Feet+), Pre-wired for surround sound, Storage Space
Flooring
Slate
Appliances
Microwave, Range, Range Hood
Patio Features
Awning, Concrete Slab
Laundry
In Closet
Fireplace
No
Heating Type
Forced Air, Natural Gas
Cooling Type
Ceiling Fan, Central
Parking Spaces
2
Parking Type
Attached, Driveway, Garage Is Attached
Management Name
Albert Management Association
Management Phone
(760) 346-9000
Courtesy of:
Sandi Geisler /
Coldwell Banker Realty
36 Pine Valley Drive

