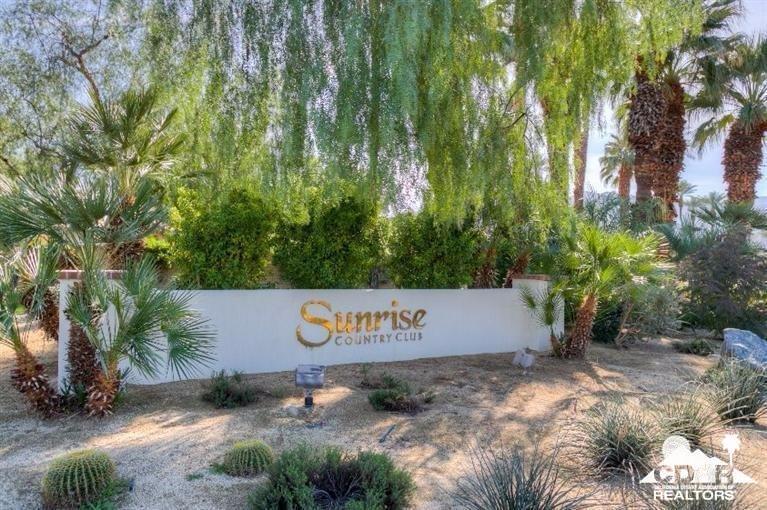10 Lugo Drive, Rancho Mirage, CA 92270
Sunrise Country Club (click for neighborhood info)
Sold
$235,000
Sold On 2017-06-27
Overview
MLS #
217013512DA
Listed on
2017-05-04
Status
Sold
Price
$235,000
Type
Residential Condo/Co-Op
Subtype
Condominium
Size of home
1,320 sq ft
Beds / Baths
2 / 2.00
Size of lot
1,306 sq ft
Neighborhood
Sunrise Country Club
Location address
10 Lugo Drive
Rancho Mirage 92270
Rancho Mirage 92270
Description
South Facing, overlooking lush green Fairways and panoramic views of the Mountains beyond. This popular Two-Bedroom, Two-Bath Granada Plan offers many features including a private courtyard entrance, attached garage and a large walk-in closet. Many upgrades including granite counter tops and recessed lighting in the Kitchen, double sinks, a new vanity and recessed lighting in the Master Bath, smooth ceilings and plantation shutters thru-out. A Vaulted ceiling in the Living Room and fans in the living room including both bedrooms. The courtyard and Patio have been tiled. The pool and spa are just across the street surrounded by a large greenbelt area and the clubhouse is within a short distance. Club amenities include Golf, Tennis, Fitness Center, Clubhouse Dining Room and Grill. Situated in the heart of Rancho Mirage close to the popular River Complex featuring Theaters, fine Dining and shops. This lovely home is being offered turn-key furnished and ready for immediate occupancy.
General Information
School District
Desert Sands Unified
Original List Price
$235,000
Price Per Sq/Ft
$178
Furnished
Yes
HOA Fee
$487.74
HOA Fee 2
$238.00
Land Type
Fee
Land Lease Expires
N/A
Association Amenities
Assoc Maintains Landscape, Assoc Pet Rules, Card Room, Clubhouse, Fitness Center, Golf, Lake or Pond, Meeting Room, Onsite Property Management, Other Courts, Rec Multipurpose Rm, Tennis Courts
Community Features
Golf Course within Development
Pool
Yes
Pool Description
Community, Heated, In Ground, Tile
Spa
Yes
Spa Description
Community, Heated, In Ground, Tile
Year Built
1975
Levels
One Level
View
Golf Course, Mountains, Panoramic
Interior Features
Open Floor Plan
Flooring
Carpet, Ceramic Tile, Tile
Appliances
Microwave, Oven-Electric, Range
Patio Features
Concrete Slab
Laundry
Garage
Fireplace
No
Heating Type
Central, Natural Gas
Cooling Type
Air Conditioning, Ceiling Fan, Central
Parking Spaces
1
Parking Type
Attached, Driveway, Garage Is Attached, On street
Management Name
Sunrise Country Club H.O.A.
Courtesy of:
Diana Phillips /
HomeSmart Professionals
10 Lugo Drive

