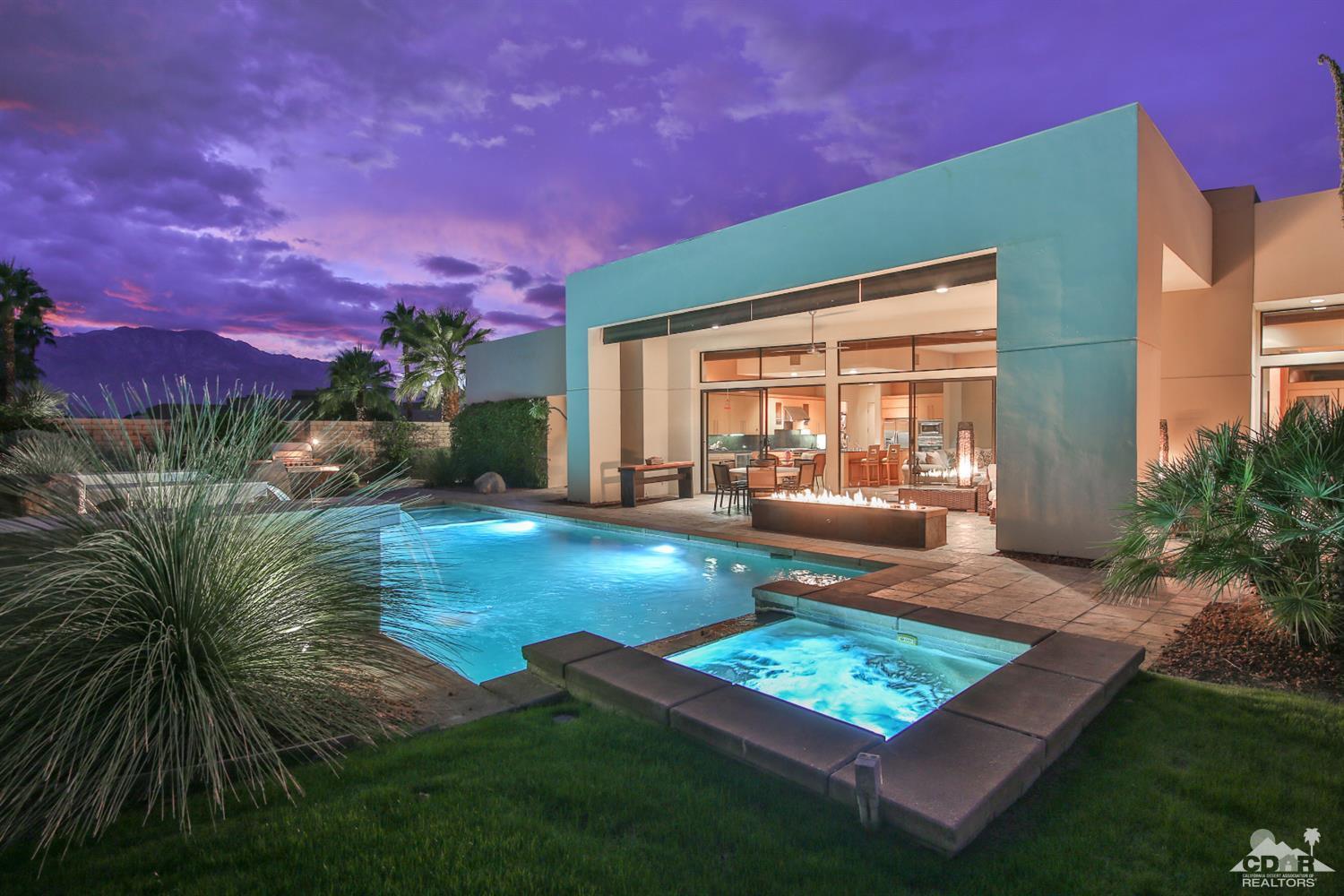13 Boulder Lane, Rancho Mirage, CA 92270
Sterling Estates (click for neighborhood info)
Sold
$1,200,000
Sold On 2018-06-13
Overview
MLS #
217030710DA
Listed on
2017-11-09
Status
Sold
Price
$1,275,000
Type
Residential
Subtype
Single Family Residence
Size of home
3,472 sq ft
Beds / Baths
3 / 4.00
Size of lot
15,246 sq ft
Neighborhood
Sterling Estates
Location address
13 Boulder Lane
Rancho Mirage 92270
Rancho Mirage 92270
Video
Description
View Video Tour LINK of development. Lights, Camera, Action! The views will blow you away. The pool with a beach entry and dramatic sheer descents will capture your soul. All the sought after qualities for a Contemporary Desert Home: 3BR/3.5BA + OFFICE, Covered outdoor living area with various seating venues; Motorized shade screens at exterior; Fire features include a fire ledge and an in-ground fire rock; Built in BBQ w/granite counter. The most dramatic mountain range view. Interior features; french limestone flooring, basalt boulders accents flanking the living room/great room; extensive kitchen counter space and cabinets along with built in beverage centers; Custom built in headboards and floating nightstands in master bedroom; custom built in entertainment centers. This home IS ready for YOUR desert retreat THIS SEASON! Buyer to verify square footage accuracy & due diligence of home.
General Information
School District
Palm Springs Unified
Original List Price
$1,337,000
Price Per Sq/Ft
$367
Furnished
Yes
HOA Fee
$280.00
Land Type
Fee
Land Lease Expires
N/A
Association Amenities
Other
Pool
Yes
Pool Description
Gunite, Heated, Private
Spa
Yes
Spa Description
Gunite, Private
Year Built
2002
Levels
One
View
Mountains, Panoramic
Interior Features
Built-Ins, High Ceilings (9 Feet+)
Flooring
Other
Appliances
Built-In BBQ, Cooktop - Gas, Microwave, Oven-Electric, Range, Range Hood
Patio Features
Other - See Remarks
Laundry
Room
Fireplace
Yes
Heating Type
Forced Air, Natural Gas
Cooling Type
Central
Parking Spaces
3
Parking Type
Attached, Garage Is Attached
Courtesy of:
RoseAnne Foxx /
Bennion Deville Homes
13 Boulder Lane

