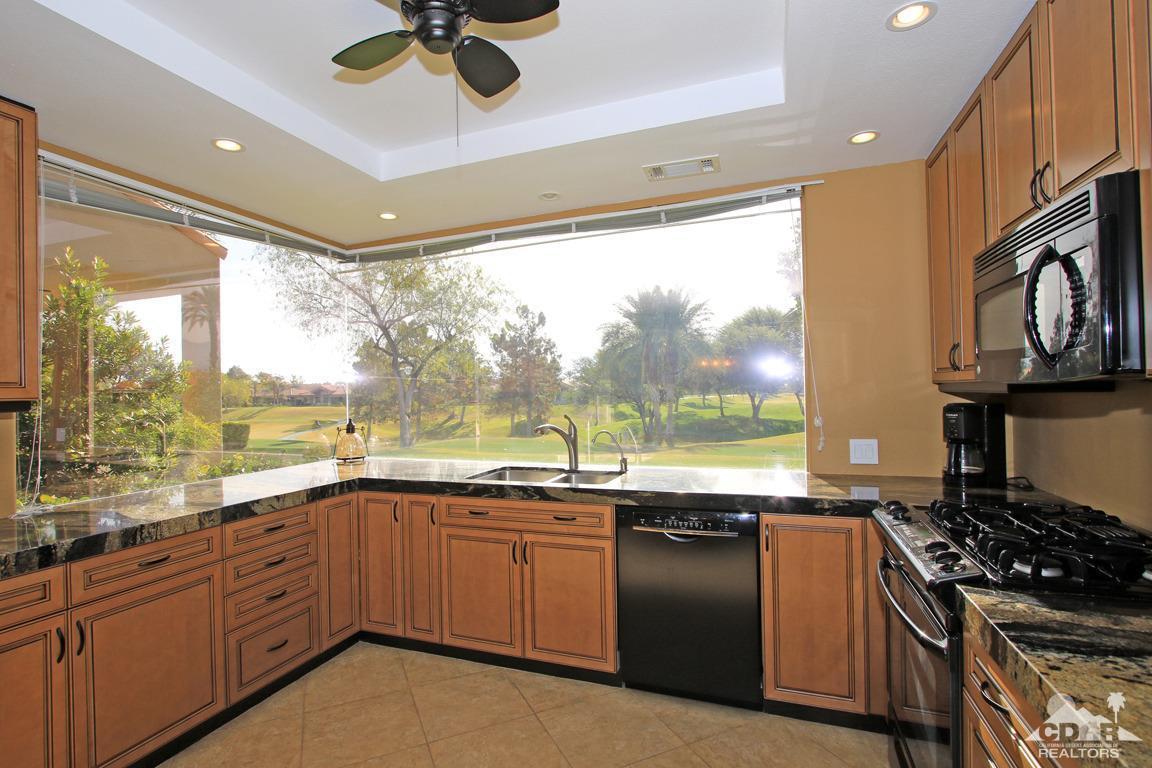51 Pine Valley Drive, Rancho Mirage, CA 92270
Mission Hills East / Deane Homes (click for neighborhood info)
Contact me about this home
Sold
$500,000
Sold On 2017-03-23
Overview
MLS #
216036160DA
Listed on
2016-12-16
Status
Sold
Price
$524,950
Type
Residential Condo/Co-Op
Subtype
Condominium
Size of home
2,191 sq ft
Beds / Baths
4 / 3.00
Size of lot
6,098 sq ft
Neighborhood
Mission Hills East / Deane Homes
Location address
51 Pine Valley Drive
Rancho Mirage 92270
Rancho Mirage 92270
Video
Description
4 bedrooms, 3 baths with Magnificent south facing mountain and fairway views. Buyers often wait months or years for a property of this distinctive quality and remarkable view and location to come to market. Views of the Westin Mission Hills Resort Pete Dye course in Mission Hills East. Enter gated courtyard to open great room with custom energy efficient windows and sliders. Stylish dining area is open to a light and bright remodeled kitchen with granite counters and breakfast bar, corner window with amazing views. Optional den/office or third bedroom with French Doors opens on to the great room with custom fireplace and wet bar. Newer custom tile floors and carpet. The master suite is expansive and features a bath with oversized tub and shower. A Guest Bedroom includes an ensuite bath. Separate entrance for completely remodeled 4th bedroom, bath and office space with wood floors and carpet. West facing windows provide San Jacinto Mountain views. Fee simple , you own the land.
General Information
Original List Price
$524,950
Price Per Sq/Ft
$240
Furnished
No
HOA Fee
$488.00
Land Type
Fee
Land Lease Expires
N/A
Association Amenities
Assoc Maintains Landscape, Assoc Pet Rules, Onsite Property Management
Community Features
Golf Course within Development
Pool
Yes
Pool Description
Community, Exercise Pool, Gunite, Heated, In Ground, Lap Pool
Spa
Yes
Spa Description
Community, Gunite, Heated with Gas, In Ground
Year Built
1989
Levels
Two Level
View
Golf Course, Mountains, Panoramic
Interior Features
High Ceilings (9 Feet+), Open Floor Plan, Wet Bar
Flooring
Carpet, Ceramic Tile
Appliances
Cooktop - Gas, Microwave, Range, Range Hood
Patio Features
Concrete Slab
Laundry
In Closet
Fireplace
Yes
Heating Type
Central, Fireplace
Cooling Type
Central
Parking Spaces
3
Parking Type
Attached, Driveway, Garage Is Attached
Management Name
Albert Management Association
Management Phone
(760) 346-9000
Courtesy of:
Sandi Geisler /
Coldwell Banker Realty
51 Pine Valley Drive

