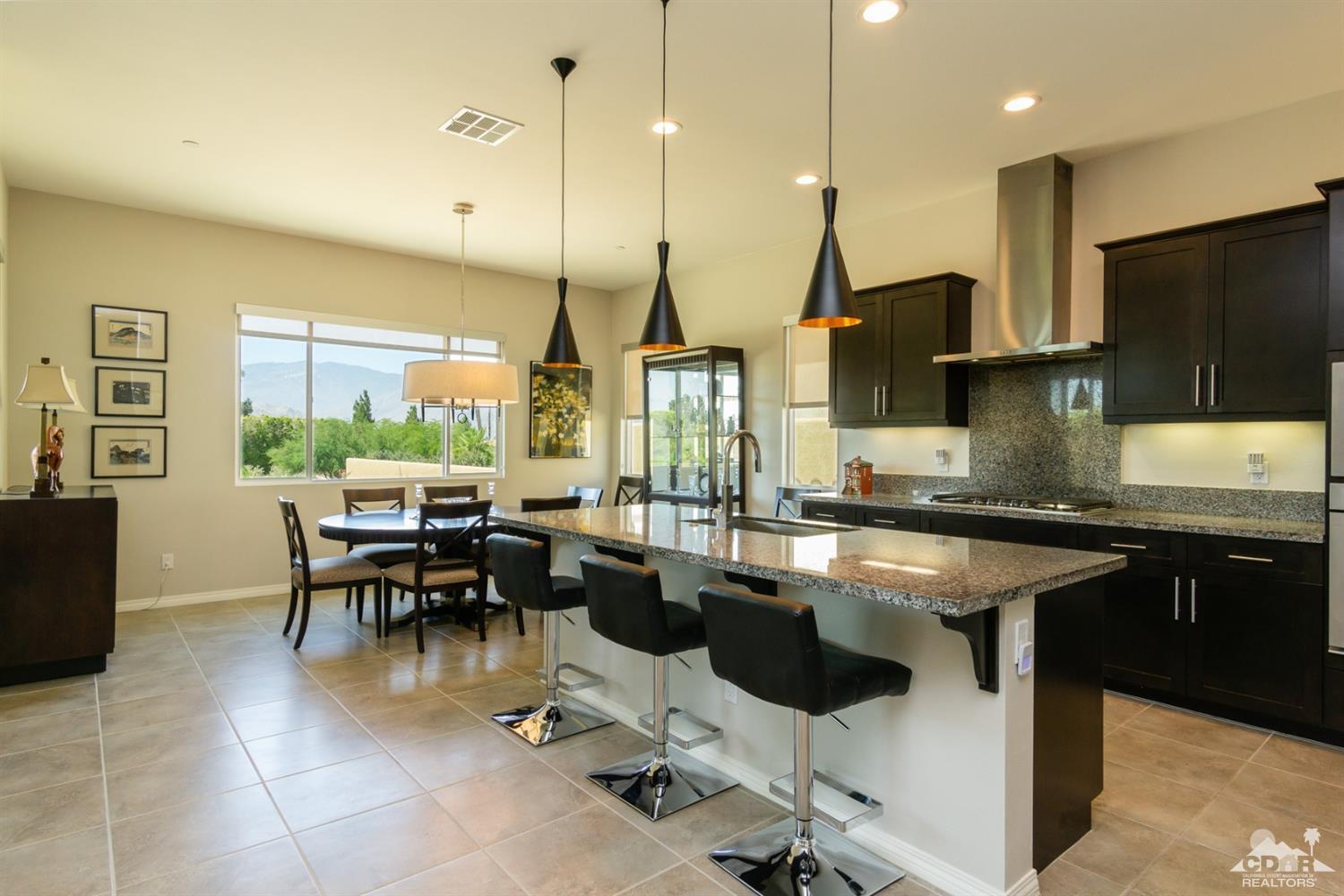67329 Lakota Court, Cathedral City, CA 92234
Desert Princess (click for neighborhood info)
Sold
$445,000
Sold On 2019-09-26
Overview
MLS #
219013861DA
Listed on
2019-05-11
Status
Sold
Price
$459,000
Type
Residential Single-Family
Subtype
Single Family
Size of home
2,101 sq ft
Beds / Baths
3 / 4.00
Size of lot
6,534 sq ft
Neighborhood
Desert Princess
Location address
67329 Lakota Court
Cathedral City 92234
Cathedral City 92234
Video
Description
Stellar price for this 2017 new construction home. Spacious and well designed enjoy 3 bedrooms all with private bath, half bath, laundry room and kitchen with walk in pantry. Nicely upgraded with farmhouse sink, door hardware, and all the finishing touches that make this house a home. Appliances are included. The double garage features a golf cart bay and epoxy floors. Beautiful south and west mountain views from your patio. 10 foot ceilings, walk in closets, A wall of glass in the living room, fireplace, even a golf cart bay. Your monthly HOA fee includes, huge cable tv package, fitness center, all gardening, exterior water, so much more it is truly value packed. You Own The Land here! The gated community has 3.8 miles of greenbelts with walking paths, complete fitness center with spa, lap pool racquet ball courts and tennis. Over 30 community pools, golf course, restaurant and even a Hilton Hotel on the property.
General Information
School District
Palm Springs Unified
Original List Price
$465,000
Price Per Sq/Ft
$218
Furnished
No
HOA Fee
$640.00
Land Type
Fee
Land Lease Expires
N/A
Association Amenities
Assoc Maintains Landscape, Assoc Pet Rules, Banquet, Barbecue, Card Room, Clubhouse, Controlled Access, Fitness Center, Greenbelt/Park, Onsite Property Management, Racquet Ball, Sauna, Tennis Courts
Community Features
Community Mailbox, Golf Course within Development
Pool
Yes
Pool Description
Gunite, Heated, In Ground, Safety Fence
Spa
Yes
Spa Description
Community, Fenced, Gunite, Heated, Heated with Gas, In Ground
Year Built
2017
Levels
One Level
View
Green Belt, Mountains
Interior Features
High Ceilings (9 Feet+), Open Floor Plan, Pre-wired for surround sound, Recessed Lighting
Flooring
Carpet, Ceramic Tile
Appliances
Cooktop - Gas, Microwave, Oven-Gas, Range Hood
Patio Features
Concrete Slab, Covered
Laundry
Room
Fireplace
Yes
Heating Type
Forced Air, Natural Gas
Cooling Type
Air Conditioning, Ceiling Fan, Central
Parking Spaces
3
Parking Type
Attached, Driveway, Garage Is Attached
Disability Access
No Interior Steps
Management Name
Management Trust
Courtesy of:
/
Nook Real Estate
67329 Lakota Court

