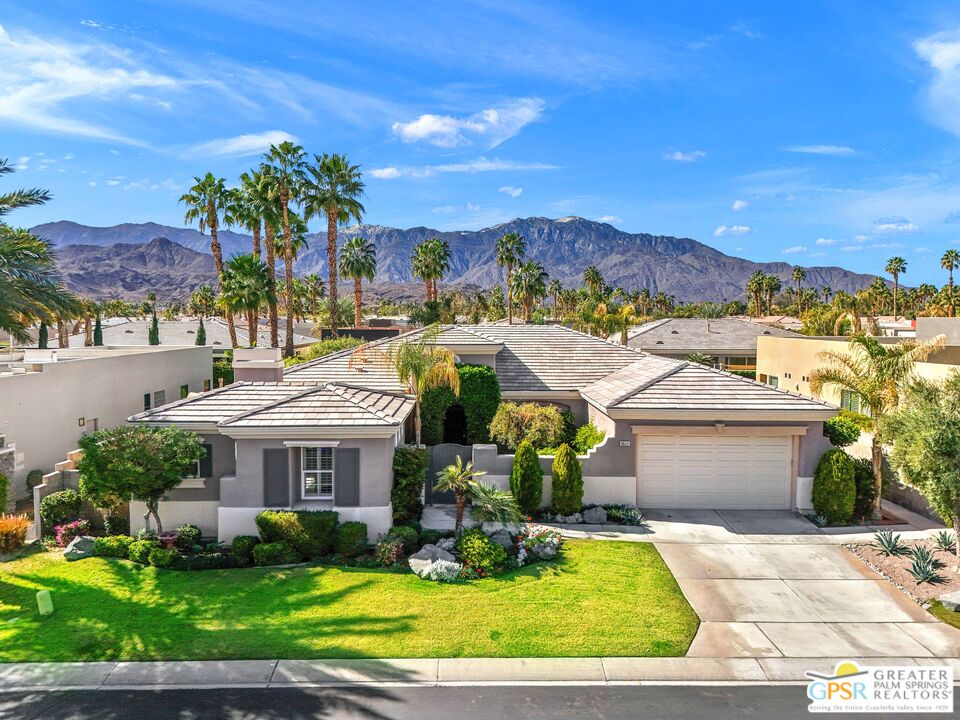36221 Da Vinci Dr, Cathedral City, CA 92234
Montage (click for neighborhood info)
Contact me about this home
Overview
MLS #
25502139PS
Listed on
2025-02-24
Status
Active Under Contract
Price
$795,000
Type
Residential
Subtype
Single Family Residence
Size of home
2,389 sq ft
Beds / Baths
3 / 4.00
Size of lot
9,583 sq ft
Neighborhood
Montage
Location address
36221 Da Vinci Dr
Cathedral City 92234
Cathedral City 92234
Video
Description
MONTAGE at Mission Hills! The perfect approach to the desert good life off Gerald Ford Drive. Highlights include tall ceilings, indoor-outdoor flow, and a great separation of bedrooms. There are 3 bedrooms, 3.5 baths with a CASITA in the mix and 2,389 square feet. Rooftop SOLAR too! The next stewards of this home will also enjoy social + fitness memberships at Mission Hills Country Club! French doors and sliders open to patios framed by lush landscaping where privacy surrounds. Formal living and dining areas play beautifully as does the island centered kitchen with counter seating. Natural light and clerestory windows are themes throughout the home. Wet bar + fireplace work their magic in the living room and a covered patio runs nearly the entire length of the home. The Ensuite Primary features direct patio access, dual vanities, separate tub + shower, and walk-in closet. Guest Bedroom #2 is positioned along the main hall and near a full bath. There is also a powder bath + utility room with laundry sink. The detached casita with full bath is currently enjoyed as a gym and just outside, a fireplace is a pleasant surprise in the courtyard! Take the Matterport VIRTUAL TOUR for a better sense. Montage HOA dues include social and fitness membership to Mission Hills CC. Residents may enjoy casual/fine dining and social activities at the club.
General Information
Original List Price
$795,000
Price Per Sq/Ft
$333
Furnished
No
HOA Fee
$325.00
Land Type
Fee
Land Lease Expires
N/A
Association Amenities
Gated Community, Fitness Center, Assoc Pet Rules, Clubhouse
Pool
Yes
Pool Description
None
Spa
Yes
Spa Description
None
Year Built
2003
Levels
One
View
None
Interior Features
Open Floor Plan, Recessed Lighting, High Ceilings (9 Feet+), Storage Space, Wet Bar
Flooring
Tile, Other
Appliances
Built-Ins, Double Oven, Cooktop - Gas
Patio Features
Covered
Laundry
Room
Fireplace
Yes
Heating Type
Central, Forced Air, Zoned
Cooling Type
Air Conditioning, Central, Multi/Zone, Ceiling Fan
Parking Spaces
2
Parking Type
Direct Entrance, Door Opener, Attached, Garage - 2 Car
Management Name
Personalized Property Management
Management Phone
7603259500|
Courtesy of:
Brady Sandahl /
Keller Williams Luxury Homes
36221 Da Vinci Dr

