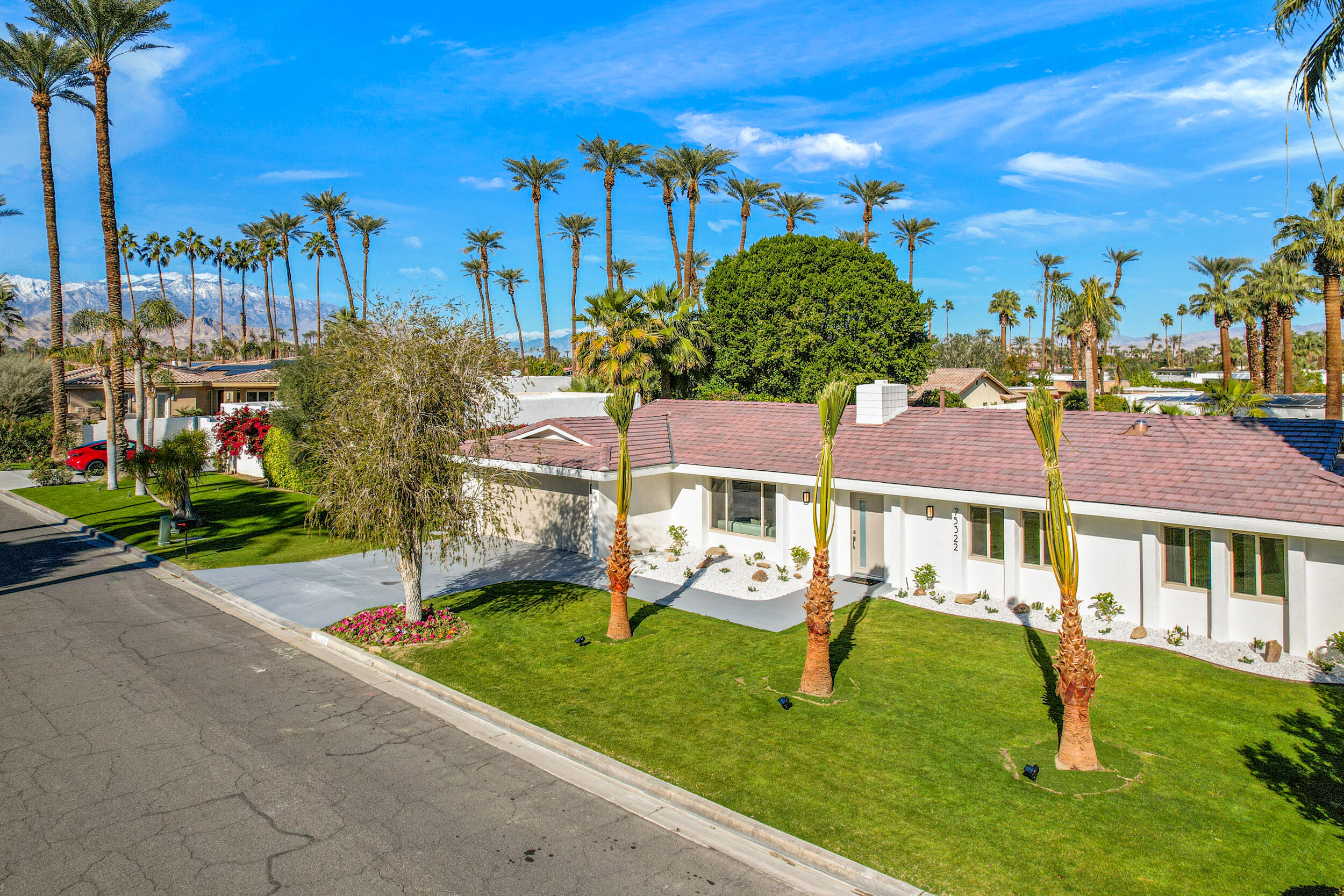75322 Desert Park Drive, Indian Wells, CA 92210
Not Applicable (click for neighborhood info)
Contact me about this home
Sold
$1,397,000
Sold On 2023-02-21
Overview
MLS #
219089703DA
Listed on
2023-01-21
Status
Sold
Price
$1,397,000
Type
Residential
Subtype
Single Family Residence
Size of home
1,940 sq ft
Beds / Baths
3 / 2.00
Size of lot
11,326 sq ft
Neighborhood
Not Applicable
Location address
75322 Desert Park Drive
Indian Wells 92210
Indian Wells 92210
Video
Description
This Modern luxury with outstanding location and value with this fully renovated Mid-Century architectural design with extraordinary Southern mountain views on the prominent south side of HWY 111 Indian Wells in the quiet desirable neighborhood of Rancho Palmeras. This elegant 1965 Mid-Century desert home is open and spacious with chic finishes, custom White Oak cabinetry, CITIZENS Flooring in a concrete-looking porcelain tile, a Chef's kitchen with all Bertazonni appliances, a Primary Suite with oversized Primary bath, plenty of space for a second Primary Suite perpendicular to the family room, two en-suites, one en-suite bath, and a sleek fireplace. Relax in the Zen-like tranquil, spacious backyard with fresh new landscaping; an indoor-outdoor living concept; lounge by the custom fish-shaped pool and enjoy the covered patio with misters and palm trees. Do you know about the perks of being an Indian Wells resident? Work out with complimentary access at the Hyatt Regency Indian Wells Resort and Spa gym. Enjoy the special privileges at the Indian Wells Tennis Gardens and 20% off at all four World Class Indian Wells 5-Star Resorts, dining, and golf. Minutes to El Paseo and The Village. This home is a great retreat and must-see; take advantage of this opportunity to live the Desert lifestyle!
General Information
School District
Desert Sands Unified
Original List Price
$1,397,000
Price Per Sq/Ft
$720
Furnished
No
HOA Fee
$60.00
Land Type
Fee
Land Lease Expires
N/A
Association Amenities
Other
Pool
Yes
Pool Description
Heated, In Ground, Private
Spa
Yes
Year Built
1965
View
Desert, Mountains, Pool
Interior Features
Built-Ins, Open Floor Plan, Other, Recessed Lighting
Flooring
Carpet, Other, Tile
Appliances
Convection Oven, Microwave, Range, Range Hood, Warmer Oven Drawer
Patio Features
Concrete Slab, Covered, Other - See Remarks
Laundry
Room
Fireplace
Yes
Heating Type
Fireplace, Forced Air, Natural Gas
Cooling Type
Air Conditioning, Ceiling Fan, Central
Parking Spaces
6
Parking Type
Attached, Direct Entrance, Door Opener, Driveway, Garage Is Attached, On street
Disability Access
No Interior Steps
Courtesy of:
Irene Pappas /
Bennion Deville Homes
75322 Desert Park Drive

