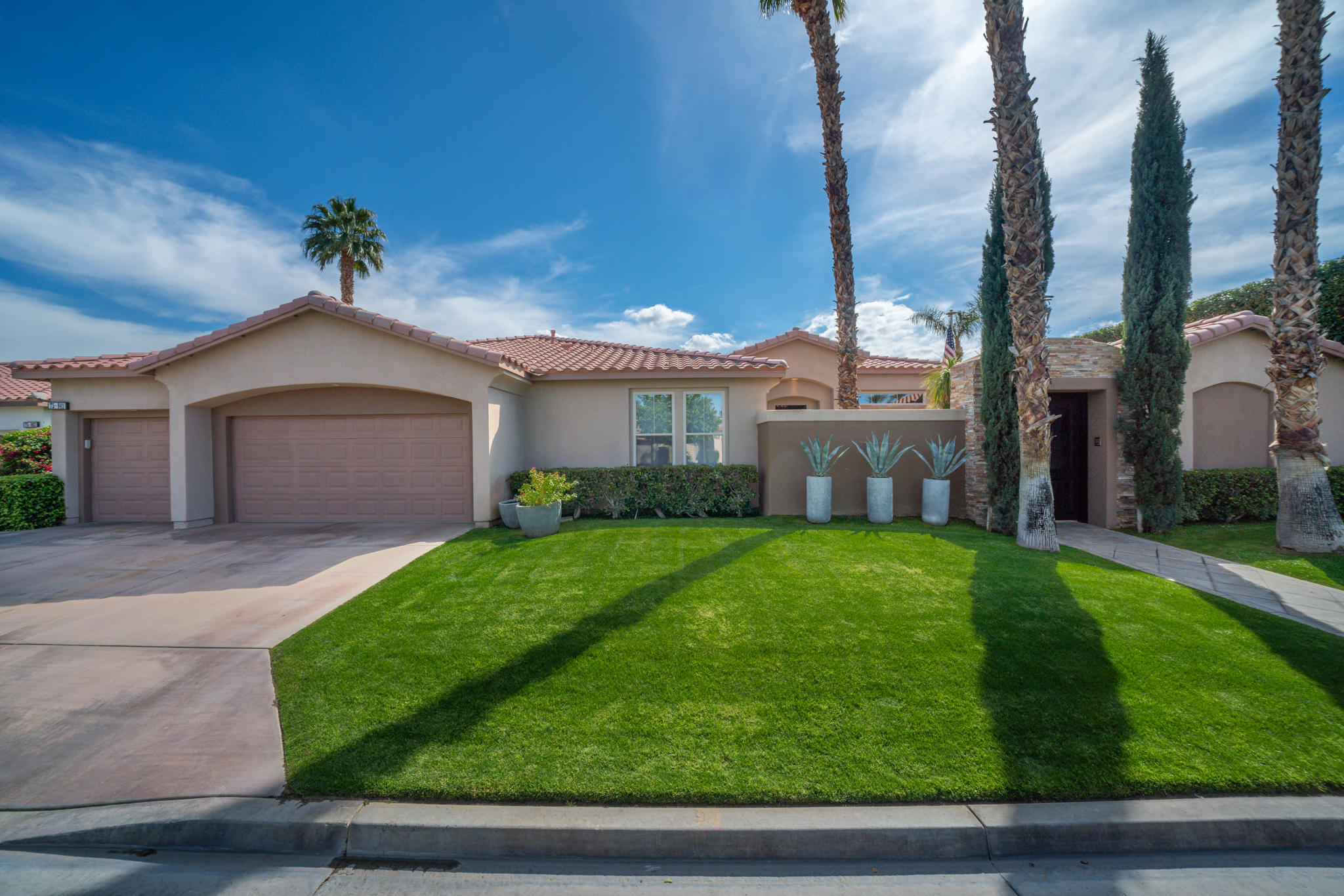75841 Camino Cielo, Indian Wells, CA 92210
Sundance (click for neighborhood info)
Sold
$719,000
Sold On 2020-08-24
Overview
MLS #
219043099DA
Listed on
2020-05-17
Status
Sold
Price
$750,000
Type
Residential
Subtype
Single Family Residence
Size of home
2,875 sq ft
Beds / Baths
4 / 5.00
Size of lot
9,148 sq ft
Neighborhood
Sundance
Location address
75841 Camino Cielo
Indian Wells 92210
Indian Wells 92210
Video
Description
Hollywood Glamour meets Modern Desert living in the gated Indian Wells community Sundance. Located on a South Facing lot with stunning curb appeal including a stacked stone gated entry to a private courtyard. This beautifully designer remodeled home offers 2,875sf, 4 stylish bedroom suites, 4.5 bathrooms, a spacious family room with fireplace, casual dining area and off the entry foyer a glamourous entertaining room with wood ceiling, double solid glass panels overlooking the rear yard and entry courtyard. The modern kitchen has a bar with pendant light, solid surface counters & backsplash and black appliances including a built-in refrigerator. The master suite has a hotel-like feel with direct access to the rear yard, 2 walk-in closets and a stunning bathroom. The ultra-private rear yard is a perfect blend of sun & shade beautifully accented by lush landscaping surrounding the newer pebble pool & spa, stacked stone wall and mountain views. This home has been meticulously maintained and updated including the roof, A/C units (including in the 3-car garage) and water heater. This special home is sure to provide endless enjoyment and is offered turn-key furnished.
General Information
Original List Price
$750,000
Price Per Sq/Ft
$261
Furnished
Yes
HOA Fee
$130.00
Land Type
Fee
Land Lease Expires
N/A
Association Amenities
Controlled Access, Onsite Property Management
Pool
Yes
Pool Description
Lap Pool, Private
Spa
Yes
Spa Description
Heated with Gas
Year Built
1999
Levels
One
Flooring
Carpet, Tile
Fireplace
Yes
Heating Type
Central
Cooling Type
Air Conditioning, Central, Multi/Zone
Parking Spaces
3
Parking Type
Attached, Garage Is Attached, Side By Side
Courtesy of:
Bespoke Real Estate Group /
Bennion Deville Homes
75841 Camino Cielo

