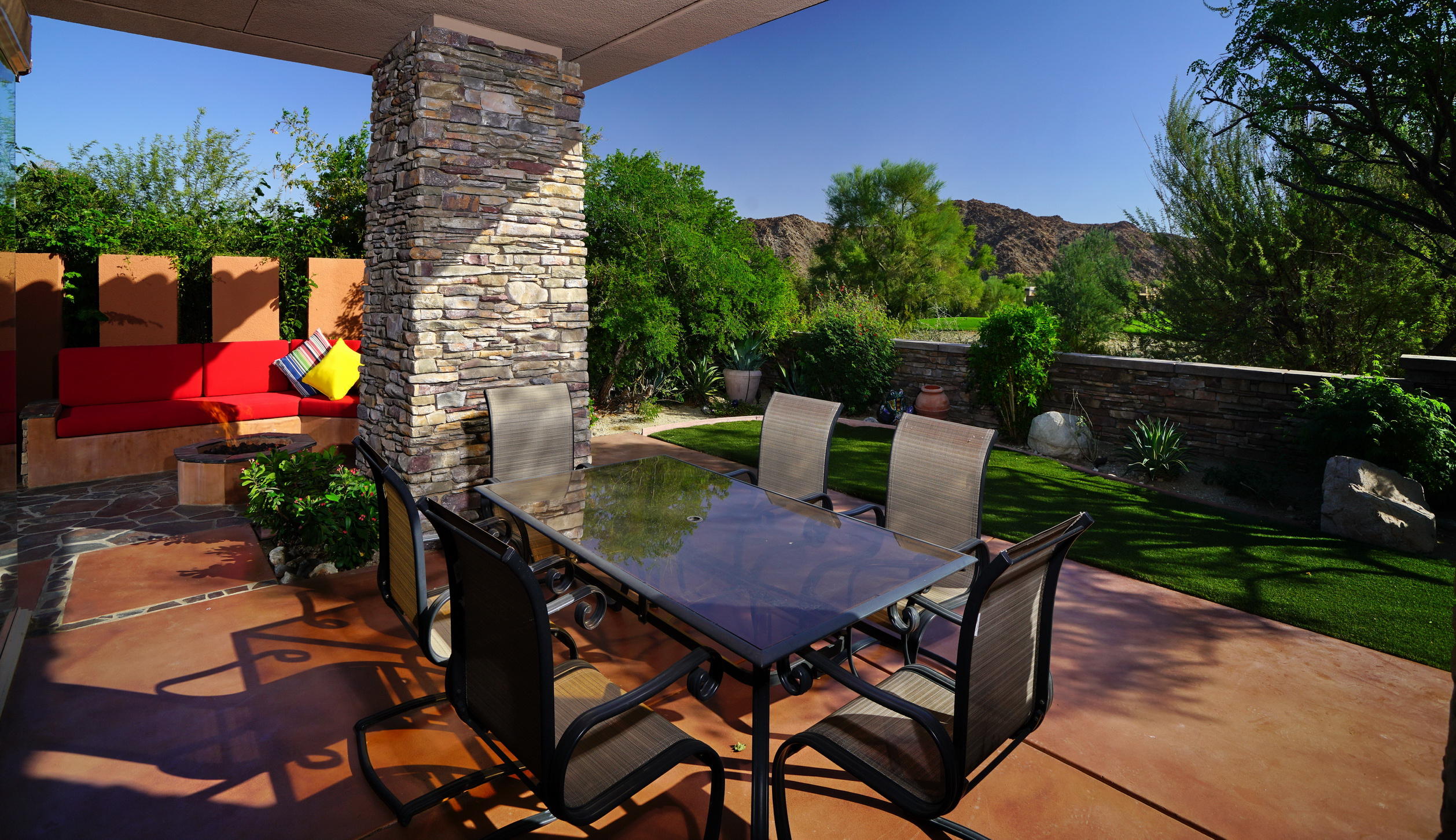49548 Desert Barranca Trail, Indian Wells, CA 92210
The Reserve (click for neighborhood info)
Contact me about this home
Sold
$1,000,000
Sold On 2020-09-30
Overview
MLS #
219032922DA
Listed on
2019-10-31
Status
Sold
Price
$1,090,000
Type
Residential
Subtype
Single Family Residence
Size of home
2,559 sq ft
Beds / Baths
3 / 4.00
Size of lot
11,761 sq ft
Neighborhood
The Reserve
Location address
49548 Desert Barranca Trail
Indian Wells 92210
Indian Wells 92210
Video
Description
Please view home improvement sheet. A serene, spacious courtyard entry leads you to this magnificently maintained desert retreat nestled in the natural setting of The Reserve Club. Expansive windows surround the great room, formal dining area & remarkable kitchen capturing an abundance of natural light throughout. This easy livable layout offers warm & welcoming interiors, tile flooring, 2 fireplaces, upgraded kitchen & tasteful finishes. The luxury master suite includes plenty of comfort, style & large sliding glass doors opening to the outdoor living spaces. Two secondary ensuite bedrooms complete this floorplan, while one is conveniently accessed off the courtyard entry for additional privacy for family & friends. Relax in the beauty of the desert outdoors under covered patios or around the cozy firepit w/custom seating. A built in BBQ is steps away from the kitchen making indoor/outdoor entertaining a breeze. Lush landscaping, views of the surrounding mountains and Eisenhower Peak in the backdrop make this residence the perfect desert oasis. The Reserve Club offers world class amenities including a championship Tom Weiskopf-Jay Morrish-designed golf course & 3 Trophy holes.
General Information
Original List Price
$1,150,000
Price Per Sq/Ft
$426
Furnished
Yes
HOA Fee
$1135.45
Land Type
Fee
Land Lease Expires
N/A
Association Amenities
Assoc Pet Rules, Onsite Property Management, Other
Pool
Yes
Spa
Yes
Year Built
2000
Levels
Ground Level
View
Mountains
Interior Features
Built-Ins, High Ceilings (9 Feet+), Open Floor Plan, Recessed Lighting
Flooring
Carpet, Tile
Appliances
Built-In BBQ, Microwave, Oven-Gas, Range, Range Hood
Patio Features
Concrete Slab, Covered
Laundry
Room
Fireplace
Yes
Heating Type
Central, Forced Air, Natural Gas
Cooling Type
Ceiling Fan, Central
Parking Spaces
6
Parking Type
Attached, Driveway, Garage Is Attached
Courtesy of:
Reserve Team Walton and Cullinan /
Reserve Realty
49548 Desert Barranca Trail

